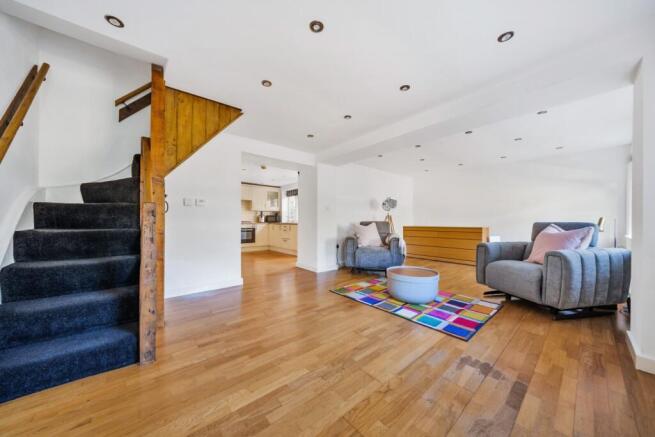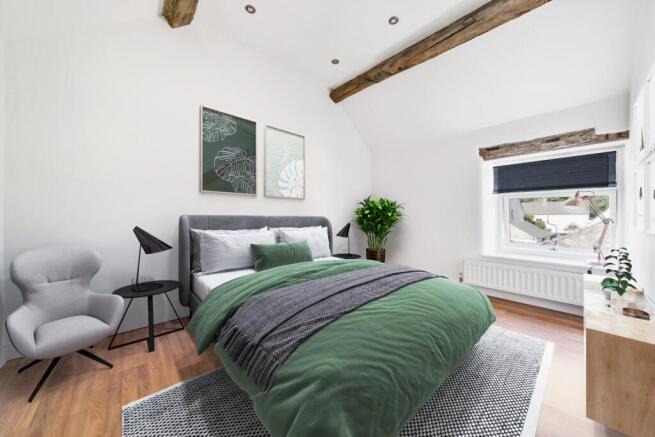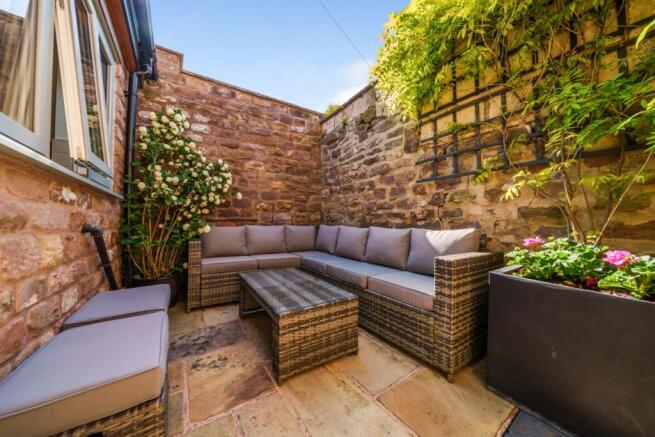Worksop Road, Aston, Sheffield, South Yorkshire, S26

Letting details
- Let available date:
- Now
- Deposit:
- £900A deposit provides security for a landlord against damage, or unpaid rent by a tenant.Read more about deposit in our glossary page.
- Min. Tenancy:
- Ask agent How long the landlord offers to let the property for.Read more about tenancy length in our glossary page.
- Let type:
- Long term
- Furnish type:
- Unfurnished
- Council Tax:
- Ask agent
- PROPERTY TYPE
Barn Conversion
- BEDROOMS
2
- BATHROOMS
1
- SIZE
Ask agent
Key features
- Superb Barn Conversion in an Ideal Location
- Driveway for Off Road Parking
- Excellent Sized Rooms
- Underfloor Heating to Ground Floor
- Close to Excellent Amenities
- Good Commuter Links
- Guarantor and Deposit Required
- Call Now 24/7 - Viewing Via Agents
Description
Available now. The seamless fusion of period and contemporary features makes this an alluring property, with bags of space for furnishings and storage. Briefly the property comprises a bright Entrance Porch, Extensive Lounge Diner, Modern Fitted Kitchen, convenient Cloakroom, Under floor Heating to the ground floor, 2 large Double Bedrooms with high ceilings and Period Exposed Beams, and large Fully Tiled Shower Room. Externally, at the front there is Off Street Parking for 2 cars on the Pea Gravel Driveway, whilst at the rear there is a Neat, Private, Enclosed Courtyard.
The property is ideally situated in Aston, a popular, well- established residential setting on a primary bus route, with shops and other amenities conveniently located, quality schools nearby, such as Aston Hall Junior and Infant, Aston Academy and Wales High School - all rated 'Good' in Ofsted reports - and access to the beautiful countryside.
Living here puts you on the doorstep of Parklands Equestrian Centre and a few minutes walk from Aston Park Fisheries Ponds. Further outdoor pursuits await as the property is ideally located with easy access to local amenities, whether it is enjoying long walks through ancient woodlands and fields, or for great family days out the 740 acre Rother Valley Country Park caters for a wide variety of leisure activities including an 18 hole golf course, cycle routes and water sports facilities. Closer to home, enjoy a relaxing swim, body pumping class or a range of other activities to suit all ages and abilities at the Aston Leisure Centre nearby. There are good opportunities and venues to socialise, whether it is enjoying a meal or drink at the local pubs and eateries you won't have to travel far as there is a well patronised pub across the road. If you wish to venture further afield for an evening's entertainment in Sheffield, Rotherham or Doncaster, that is a cinch as the property is within a minutes drive from the M1 Motorway and other primary routes - perfect for the daily commute too. Developments of the area, such as the £35 million 240-acre Gulliver's Valley Theme Park Resort offer further leisure opportunities and attract both local visitors and those from outside the area. There is no doubt that any discerning buyer will appreciate the benefits of living here.
Entrance Porch
Open
the uPVC door with double glazed viewing panel, and step into the bright
entrance porch with large uPVC double glazed windows to both sides, granite
floor and a wooden door gives access to the
Lounge Diner
6.96m x 3.81m - 22'10" x 12'6"
The first thing that really grabs you is just how unexpectedly spacious this room is! The bright white walls and open-plan layout give it a wonderfully airy feel, making it perfect for a cosy lounge setup with more than enough room for a full-sized family dining table. Stylish laminate flooring runs throughout, complemented by sleek LED downlights and three uPVC double-glazed windows framed with charming period timber headers at the front – flooding the space with natural light. It's an ideal spot to kick back and unwind or host lively gatherings with family and friends. Carpeted stairs sweep up to the first floor, while a solid wooden door opens to a handy storage area. An open doorway leads through to the...
Breakfast Kitchen
3.2m x 2.69m - 10'6" x 8'10"
This bright and cheerful kitchen is packed with a generous range of wall and base units, all topped with smart, complementary worktops – giving you loads of space to prep, chop, and cook to your heart's content! There's even room for a breakfast table, making it a lovely spot to enjoy a morning cuppa or a quick bite. Natural light pours in through the large uPVC double-glazed window and the glazed panel in the rear composite door, giving the room a fresh, airy vibe. With crisp white walls, modern LED downlights, a sleek stainless steel sink, integrated gas hob, fan-assisted oven, integrated fridge, built-in cooker hood, classic tiled splashback, and practical laminate flooring – this kitchen is as stylish as it is functional.
Downstairs Cloakroom
An
oak door from the kitchen opens into a most convenient cloakroom, which is
equipped with a low flush W.C. and hand wash basin, extractor fan, white
painted walls and vinyl floor. The Baxi Combination gas boiler is also located
here and there is provision for a washing machine.
Landing
Carpeted
dog-leg stairs with polished oak handrail rises to the first floor landing,
which has laminate floor, ceiling light, smoke detector and oak doors to all
rooms.
Bedroom 1
3.86m x 2.84m - 12'8" x 9'4"
(NB - Digitally Staged) This stunning double bedroom feels absolutely enormous, thanks to its soaring vaulted ceiling – giving the space an incredible sense of height and airiness. Packed with character, it proudly showcases exposed original period beams and a lovely side-facing uPVC double-glazed window with an eye-catching timber header. Modern LED downlights, neutral painted walls, and a sleek laminate floor keep things fresh and contemporary, while a solid oak door and central heating radiator add those all-important finishing touches. There's more than enough room for a king-sized bed, wardrobes, and all your favourite furnishings - a retreat you'll love coming back to!
Bedroom 2
2.95m x 2.84m - 9'8" x 9'4"
A
great size double bedroom with front facing uPVC double glazed window with
exposed wooden header and central heating radiator beneath, exposed period
beams to the high ‘vaulted' ceiling, LED downlights, neutrally painted walls,
laminate floor and an oak door opens to
a useful over stairs store.
Shower Room
This stylish, fully tiled bathroom is bathed in natural light, thanks to a clever sunlight tube that brightens the space beautifully. It features a sleek walk-in shower with a thermostatic riser and extractor fan, plus a classic pedestal washbasin and low-flush W.C. A modern chrome heated towel rail keeps things cosy, while LED downlights and a chic cabinet with a backlit mirror add a contemporary touch. It's a crisp, clean and functional space – perfect for starting the day fresh or winding down in the evening.
Exterior
Feel the satisfying crunch of decorative pea gravel under your tyres as you swing into the spacious driveway, offering off-street parking for two vehicles. Neatly screened from the road by a lush, evergreen laurel hedge, it's both private and practical. Step out back to discover a charming stone-flagged courtyard – the perfect suntrap for unwinding with a cuppa or soaking up those golden rays.
- COUNCIL TAXA payment made to your local authority in order to pay for local services like schools, libraries, and refuse collection. The amount you pay depends on the value of the property.Read more about council Tax in our glossary page.
- Band: C
- PARKINGDetails of how and where vehicles can be parked, and any associated costs.Read more about parking in our glossary page.
- Yes
- GARDENA property has access to an outdoor space, which could be private or shared.
- Ask agent
- ACCESSIBILITYHow a property has been adapted to meet the needs of vulnerable or disabled individuals.Read more about accessibility in our glossary page.
- Ask agent
Worksop Road, Aston, Sheffield, South Yorkshire, S26
Add an important place to see how long it'd take to get there from our property listings.
__mins driving to your place
Notes
Staying secure when looking for property
Ensure you're up to date with our latest advice on how to avoid fraud or scams when looking for property online.
Visit our security centre to find out moreDisclaimer - Property reference 10392778. The information displayed about this property comprises a property advertisement. Rightmove.co.uk makes no warranty as to the accuracy or completeness of the advertisement or any linked or associated information, and Rightmove has no control over the content. This property advertisement does not constitute property particulars. The information is provided and maintained by EweMove, Covering Yorkshire. Please contact the selling agent or developer directly to obtain any information which may be available under the terms of The Energy Performance of Buildings (Certificates and Inspections) (England and Wales) Regulations 2007 or the Home Report if in relation to a residential property in Scotland.
*This is the average speed from the provider with the fastest broadband package available at this postcode. The average speed displayed is based on the download speeds of at least 50% of customers at peak time (8pm to 10pm). Fibre/cable services at the postcode are subject to availability and may differ between properties within a postcode. Speeds can be affected by a range of technical and environmental factors. The speed at the property may be lower than that listed above. You can check the estimated speed and confirm availability to a property prior to purchasing on the broadband provider's website. Providers may increase charges. The information is provided and maintained by Decision Technologies Limited. **This is indicative only and based on a 2-person household with multiple devices and simultaneous usage. Broadband performance is affected by multiple factors including number of occupants and devices, simultaneous usage, router range etc. For more information speak to your broadband provider.
Map data ©OpenStreetMap contributors.



