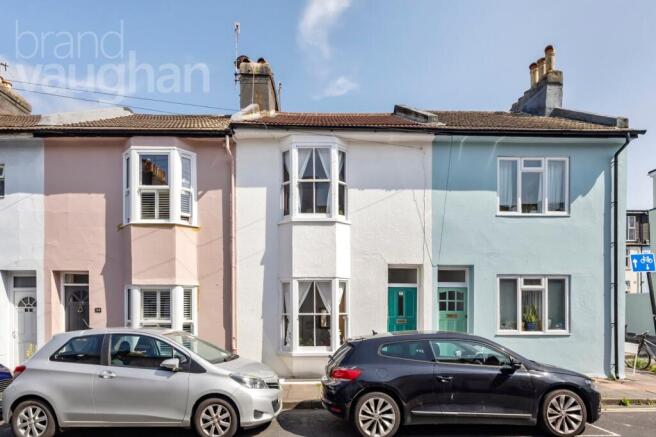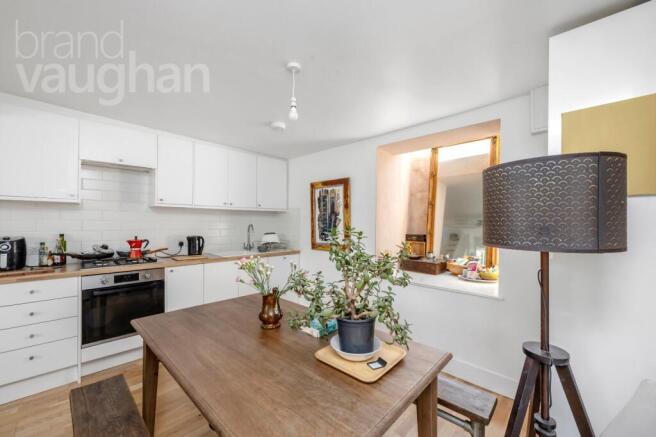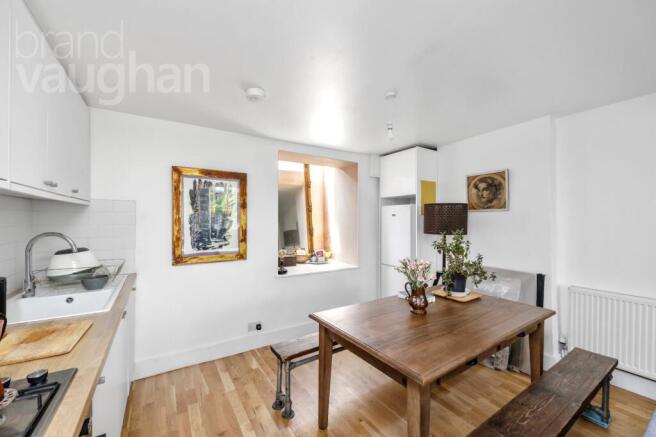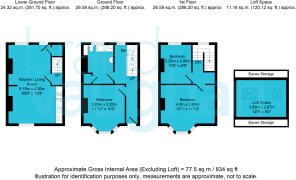Washington Street, Brighton, East Sussex, BN2

- PROPERTY TYPE
Terraced
- BEDROOMS
3
- BATHROOMS
1
- SIZE
Ask agent
- TENUREDescribes how you own a property. There are different types of tenure - freehold, leasehold, and commonhold.Read more about tenure in our glossary page.
Freehold
Key features
- Three Bedroom House
- Two Reception Rooms
- Terraced
- Loft Room
- Sunny Patio Garden
Description
For professionals or a small family, there are 4 popular primary schools within a 4 min radius, and with easy access to cafés, bistro pubs, homes in these tranquil terraces which bridge the city centre and the open countryside of the South Downs do not come onto the market often- and sell fast as the Brighton General Hospital is a 15 min walk and other major employers like Amex, police station, Brighton College and both the County and Nuffield Hospital are easy to reach. Nearby, Southover Street and Queen’s Park Road have bus routes to take you into or out of the city or if you drive, at the bottom of the hill, London Road will take you to the A23/A27 in minutes.
In Brief:
Style Period terraced cottage in popular CA
Type 3 bedrooms, 1 bathroom, kitchen living dining room
Area Hanover
Floor Area
Outside Space Walled East patio
Parking Permit zone V, no list
Council Tax Band C
Why you’ll like it:
Enjoy the best of all worlds in historic Hanover, known for its artistic community and friendly organic shops, where pretty painted terraces rise from the foot of the famous North Laine at the Level to the genteel green open spaces and pond of Queen’s Park. Bridging the sea and the countryside there’s something for everyone here and this quiet road is a popular one, where properties sell fast. Outside, this terraced house radiates neat, period charm – although it actually spans four, spacious storeys.
Inside, it’s worth heading down to the lower floor – which as seasoned Brighton home searchers will know is light and spacious as the house nestles on a hillside, so opens to a fabulous walled garden. This level has been opened up to create an inviting space where engineered oak is underfoot for an easy in/out flow, the ceilings are surprisingly high and a large window at the front to bathe the room with light and both a picture window and French doors in the far wall to frame the patio garden. There’s a versatile 6.10m x 4.2m (20’0 x 13’9) to enjoy with friends and family with extra seating beneath the stairs for quiet reading whilst enjoying the garden, and room for a large family sofa in front of the beautiful period fireplace.
At the front end of the room, the stylish kitchen dining room is sociable with space for a table at its heart. A classic beauty which won’t date with streamlined units delivering ample storage and hardy, wood surfaces it’s good to go with a sleek gas hob and oven beneath a discreet hood.
Outside, the patio is an oasis of calm at the heart of the city, ideal for al fresco entertaining beneath waving palms for that special, holiday feel. Child and pet secure behind historic walls and statement fencing, it’s planted for all year interest and easy maintenance, so it’s the perfect spot for friends to meet before a day at the beach or exploring our vibrant coastal city at night - and a single storey, brick built outhouse inspires ideas.
On the ground floor, the first of the double bedrooms doesn’t share a wall with the other bedrooms. By the front door and next to the luxury bathroom it’s perfect for guests or sharers especially if they’re health or flight professionals as they can come and go in shift patterns without disturbing the rest of the house. Next door, the bright and cheerful bathroom has good storage and a fashionable dual head shower system above the bath.
Upstairs, the bedroom at the back has simple but stylish decoration and garden views. With 3.2 x 2.6m (10’6 x 8’6) there’s alcoves for wardrobes or this could also be a home office – or a dressing room. At the front, the principal bedroom is a peaceful refuge at the end of the day which stretches a generous 4.0 x 3.6m (13’1 x 11’10) and with calm decoration and broad bay window, you won’t want to change a thing.
Private at the top of the house, the large attic room stretches 3.89 x 2.87m (12’9 x 9’4) from east to west with twin Velux in the roofline, wood underfoot and under eave storage running along each side.
Agent’s Thoughts
“This laid back, unpretentious area appeals to investors and professionals of all ages as it is within walking distance of the station for Gatwick and London, local employers are easy to reach and for down time, the Open Market and famous North Laine are walkable.”
Owner’s secret
“The house is bright and easy to live in with friendly neighbours. The street is quiet but convenient with local organic shops, cafes and bistro pubs nearby and has a sociable mix of people. This is a great spot if you’re a couple, an older person or a family as it bridges Kemptown’s beaches and surrounding countryside to the green of the Level and city centre. There is always something to do whatever you’re into and in the evenings, you won’t need to use the car to go to restaurants or theatres as you can walk or bus everywhere.”
What’s around you:
Shops: Local 4 mins walk, North Laine 10-15 mins on foot, 3 by car
Train Station: Brighton mainline about 20-25 on foot, 9 by cab
Seafront or park: Queen’s Park 3 mins on foot, seafront 5 mins by car, 15 by bus
Closest schools:
Primary: Elm Grove, St Luke’s, Queen’s Park
Secondary: Varndean/Dorothy Stringer
Private: Brighton College, Roedean
N.B Under the estate agency act 1979 section 21, Brand Vaughan trading under Lomond Capital declare the fact the owner of the property is an employee of Cambridge Brand Vaughan Ltd.
Hanover is known for its organic shops and bistro pubs and its easy access to both the Level and Queen’s Park, which both hold events during the arts festivals, and are full of locals enjoying the green spaces, sports facilities, playground and cafes. If you teach, it is within a reasonable walking distance of renowned schools including St Luke’s and Brighton College, but also ideal for other professionals as Kemptown, bordered by beaches, is on the doorstep which hosts Amex, Police Station, the hospitals – and Pride- and has a relaxed café culture as well as useful amenities. The famous Lanes, international business district and cosmopolitan Marina are all swift to reach. For commuters, the station serving Gatwick and London is about 20 mins on foot, or 9 by cab, there is no waiting list for V zone parking and around the corner Elm Grove will take you to the countryside or to the bottom of the hill, where both London Road or Lewes Road will take you straight into or out of the city.
- COUNCIL TAXA payment made to your local authority in order to pay for local services like schools, libraries, and refuse collection. The amount you pay depends on the value of the property.Read more about council Tax in our glossary page.
- Band: C
- PARKINGDetails of how and where vehicles can be parked, and any associated costs.Read more about parking in our glossary page.
- Yes
- GARDENA property has access to an outdoor space, which could be private or shared.
- Yes
- ACCESSIBILITYHow a property has been adapted to meet the needs of vulnerable or disabled individuals.Read more about accessibility in our glossary page.
- Ask agent
Washington Street, Brighton, East Sussex, BN2
Add an important place to see how long it'd take to get there from our property listings.
__mins driving to your place
Explore area BETA
Brighton
Get to know this area with AI-generated guides about local green spaces, transport links, restaurants and more.
Get an instant, personalised result:
- Show sellers you’re serious
- Secure viewings faster with agents
- No impact on your credit score
Your mortgage
Notes
Staying secure when looking for property
Ensure you're up to date with our latest advice on how to avoid fraud or scams when looking for property online.
Visit our security centre to find out moreDisclaimer - Property reference BVK250276. The information displayed about this property comprises a property advertisement. Rightmove.co.uk makes no warranty as to the accuracy or completeness of the advertisement or any linked or associated information, and Rightmove has no control over the content. This property advertisement does not constitute property particulars. The information is provided and maintained by Brand Vaughan, Kemptown. Please contact the selling agent or developer directly to obtain any information which may be available under the terms of The Energy Performance of Buildings (Certificates and Inspections) (England and Wales) Regulations 2007 or the Home Report if in relation to a residential property in Scotland.
*This is the average speed from the provider with the fastest broadband package available at this postcode. The average speed displayed is based on the download speeds of at least 50% of customers at peak time (8pm to 10pm). Fibre/cable services at the postcode are subject to availability and may differ between properties within a postcode. Speeds can be affected by a range of technical and environmental factors. The speed at the property may be lower than that listed above. You can check the estimated speed and confirm availability to a property prior to purchasing on the broadband provider's website. Providers may increase charges. The information is provided and maintained by Decision Technologies Limited. **This is indicative only and based on a 2-person household with multiple devices and simultaneous usage. Broadband performance is affected by multiple factors including number of occupants and devices, simultaneous usage, router range etc. For more information speak to your broadband provider.
Map data ©OpenStreetMap contributors.







