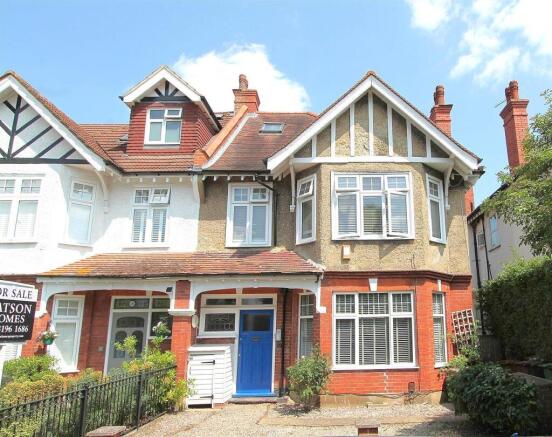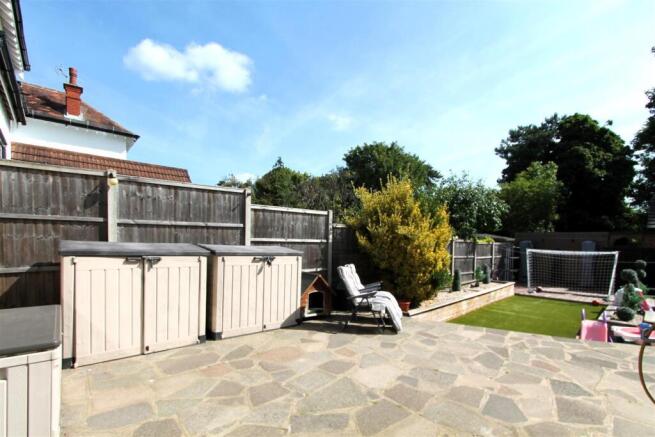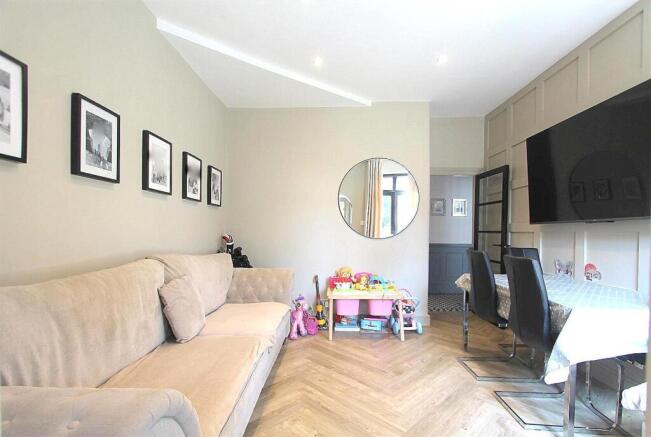Derby Road, Cheam, Sutton

- PROPERTY TYPE
Flat
- BEDROOMS
2
- BATHROOMS
1
- SIZE
817 sq ft
76 sq m
Description
The flat comprises two comfortable bedrooms, providing ample space for rest and relaxation. The well-designed bathroom ensures convenience and comfort for daily routines.
One of the standout features of this property is its stunning large rear garden, a rare find in a flat conversion. This outdoor space is perfect for enjoying the fresh air, gardening, or hosting summer gatherings. Additionally, the property benefits from parking for one vehicle, adding to the convenience of urban living.
Situated on a quiet, tree-lined road, this home offers a peaceful retreat while remaining close to local transport links and amenities. Residents will appreciate the ease of access to shops, schools, and recreational facilities, making it an ideal location for those seeking a balanced lifestyle.
With a long lease in place, this flat presents a fantastic opportunity for both first-time buyers and investors alike. Do not miss the chance to own a piece of history in this charming 1920s property, where original features meet modern comfort in a desirable location.
Accommodation - Front Driveway:
The property is fronted by a spacious gravel driveway, framed by a low orange brick wall. A white wooden bin shed sits to the left of the main entrance. The entrance itself features a distinctive blue wooden front door with a Victorian-style glass panel window, complemented by an additional matching glass panel on the left side.
Hallway:
Entering through a grey wooden front door with a Victorian-inspired glass pane, you're welcomed by classic black-and-white Victorian tiled flooring. The lower section of the left-hand wall is finished with dark grey panelling, and the hallway is accented with tall grey skirting boards. A white wooden door on the left leads to a generous storage cupboard.
Master Bedroom:
Accessed via a white wooden door with a silver handle, this spacious room boasts a large double-glazed bay window that allows for abundant natural light. A striking black iron fireplace with a black marble surround serves as the room’s focal point. Decorative panelling trims the ceiling, including detailed coving around the central ceiling light fixture.
Second Bedroom:
This bright and airy room features white laminate flooring and a white wooden door with a silver handle. A double-glazed bay window provides plenty of light, and two compact double radiators ensure year-round comfort.
Kitchen:
An open archway leads into the well-equipped kitchen, which includes a double-glazed window on the left side of the rear wall. The space features a built-in oven with a gas hob above and an overhead extractor fan. Also included are an integrated microwave, fridge, and dishwasher. A white ceramic sink with a silver mixer tap sits beneath the window. The kitchen is fitted with large grey ceramic floor tiles and taupe shaker-style cabinets with brushed chrome handles, including two wall-mounted units with glass fronts. Under-cabinet lighting and glossy grey backsplash tiles complete the modern yet classic look.
Lounge:
A sleek glass door with a black frame opens into the lounge, which is finished with real wood flooring and wooden wall panelling on the left side. A dark grey chrome radiator is mounted on the right wall. Ceiling spotlights add contemporary lighting, while a black composite double-glazed door opens directly to the garden. An open archway connects the lounge to a utility area, providing space and plumbing for a washing machine and tumble dryer.
Bathroom:
The bathroom is accessed via a white panelled wooden door with a silver handle. It features grey Victorian-style flooring and full-height light grey ceramic wall tiles. A white bathtub is fitted with both a chrome overhead mixer shower and a handheld attachment. There are two frosted double-glazed windows—one large on the right wall and a smaller one on the rear—allowing natural light while maintaining privacy. The suite includes a white ceramic Savoy sink with silver taps and a toilet with a grey seat. A Victorian-style heated towel radiator is mounted on the left wall.
Rear Garden:
The private rear garden features a spacious patio area and a well-kept artificial lawn. Wooden planters with a stone-effect finish add a decorative touch.
A private garage is located at the rear of the property, accessible via the garden and also the parallel road.
BUYER’S INFORMATION
Under UK law, estate agents are legally required to conduct Anti-Money Laundering (AML) checks on buyers and sellers to comply with regulations. These checks are mandatory, and estate agents can face penalties if they fail to perform them. We use the services of a third party to help conduct these checks thoroughly. As such there is a charge of £36 including vat, per person. Please note, we are unable to issue a memorandum of sale until these checks are complete.
Brochures
Derby Road, Cheam, SuttonBrochure- COUNCIL TAXA payment made to your local authority in order to pay for local services like schools, libraries, and refuse collection. The amount you pay depends on the value of the property.Read more about council Tax in our glossary page.
- Band: B
- PARKINGDetails of how and where vehicles can be parked, and any associated costs.Read more about parking in our glossary page.
- Garage
- GARDENA property has access to an outdoor space, which could be private or shared.
- Yes
- ACCESSIBILITYHow a property has been adapted to meet the needs of vulnerable or disabled individuals.Read more about accessibility in our glossary page.
- Ask agent
Derby Road, Cheam, Sutton
Add an important place to see how long it'd take to get there from our property listings.
__mins driving to your place
Get an instant, personalised result:
- Show sellers you’re serious
- Secure viewings faster with agents
- No impact on your credit score
Your mortgage
Notes
Staying secure when looking for property
Ensure you're up to date with our latest advice on how to avoid fraud or scams when looking for property online.
Visit our security centre to find out moreDisclaimer - Property reference 33984756. The information displayed about this property comprises a property advertisement. Rightmove.co.uk makes no warranty as to the accuracy or completeness of the advertisement or any linked or associated information, and Rightmove has no control over the content. This property advertisement does not constitute property particulars. The information is provided and maintained by Watson Homes, Cheam Village. Please contact the selling agent or developer directly to obtain any information which may be available under the terms of The Energy Performance of Buildings (Certificates and Inspections) (England and Wales) Regulations 2007 or the Home Report if in relation to a residential property in Scotland.
*This is the average speed from the provider with the fastest broadband package available at this postcode. The average speed displayed is based on the download speeds of at least 50% of customers at peak time (8pm to 10pm). Fibre/cable services at the postcode are subject to availability and may differ between properties within a postcode. Speeds can be affected by a range of technical and environmental factors. The speed at the property may be lower than that listed above. You can check the estimated speed and confirm availability to a property prior to purchasing on the broadband provider's website. Providers may increase charges. The information is provided and maintained by Decision Technologies Limited. **This is indicative only and based on a 2-person household with multiple devices and simultaneous usage. Broadband performance is affected by multiple factors including number of occupants and devices, simultaneous usage, router range etc. For more information speak to your broadband provider.
Map data ©OpenStreetMap contributors.




