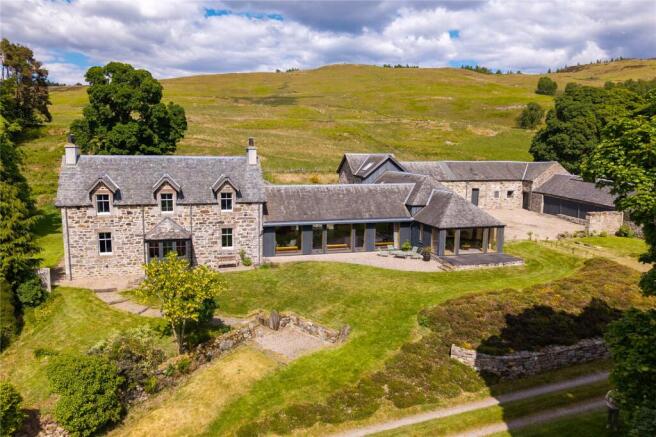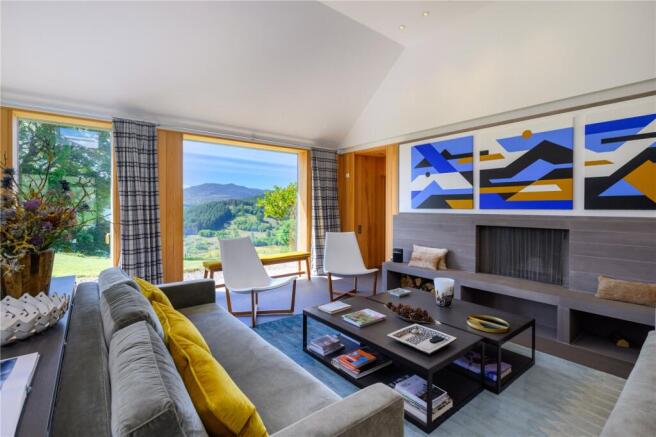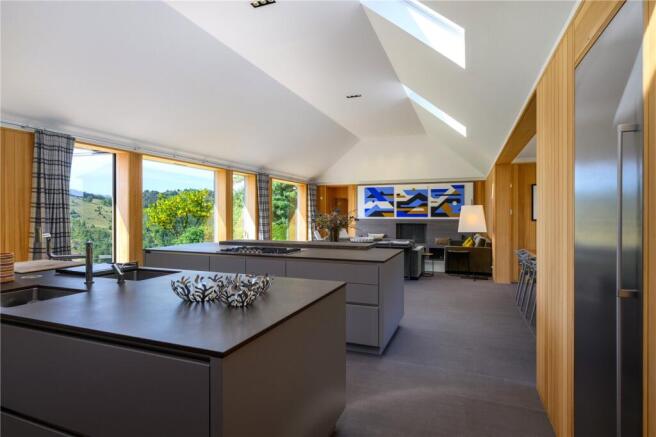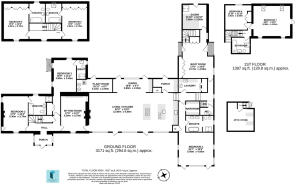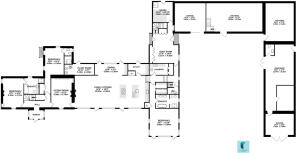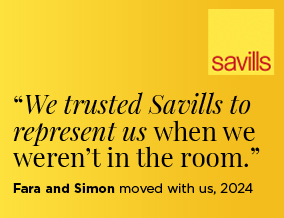
Pitlochry, Perth and Kinross, PH16

- PROPERTY TYPE
Detached
- BEDROOMS
7
- BATHROOMS
6
- SIZE
3,171 sq ft
295 sq m
- TENUREDescribes how you own a property. There are different types of tenure - freehold, leasehold, and commonhold.Read more about tenure in our glossary page.
Freehold
Key features
- 7 bedrooms, 6 bath/shower rooms
- Luxurious standard of finish
- Sophisticated contemporary interior
- Sensational open plan kitchen/dining/living room
- Immaculately presented and in turnkey condition
- Practical, easy to maintain and energy efficient
- 2.5 acres of subtly landscaped grounds with lochan
- Traditional stone barns with further potential
- Staggeringly beautiful views
- EPC Rating = D
Description
Description
Mains of Bonskeid is an early 19th century farmhouse and steading which was once part of Bonskeid Estate. Between 2015 and 2018 the property underwent a comprehensive programme of refurbishment, alteration and extension. This included the creation of a substantial glazed link joining the farmhouse to the steading, as well as the addition of a principal bedroom suite. The extensions complement the original sections of the property and introduce some bright and lofty spaces to the interior. Mains of Bonskeid is now an immensely comfortable, practical and easily maintained house that is in immaculate, turnkey condition.
The high level of finish at Mains of Bonskeid is immediately evident on entering the property. The entrance hall, which is also a boot room, has walls lined with vertical panels of yellow pine. Subtle steel coat hooks and door handles ensure a smooth and understated style. High level shelving has been designed for hats and gloves and the slate floor (with drainage) is perfect for wet clothes and muddy boots. A Peko drying cupboard and three secure and alarmed gun cabinets are hidden in cupboards that are built into the walls.
The timber panels and smooth slate flooring continues down steps to the heart of the house which is an impressive open plan kitchen/sitting/dining room. This is a fabulous space for gathering and appreciating the view. It is decorated in calm, natural tones and has floor to ceiling glazing. Two large islands are at the centre of the kitchen (designed by Craighead and Woolf) providing a luxurious amount of preparation and storage space. The islands house two ovens and a gas hob, all by Gaggenau. An ergonomic swivel tap serves two sinks and there is also a boiling water tap. A large fridge freezer, a preparation sink and two Miele dishwashers are fitted into cabinets on the walls surrounding two sides of the kitchen. There are also pop up charging and power points on both islands and remote control lighting at the wall cabinets.
Between the kitchen and the sitting area, the dining area looks over the back garden where the hill rises up gently behind the house. Here there is a beautiful built in bar with marble worktop, sink and two Miele drawer fridges used for drinks. The sitting area is arranged around a contemporary open fireplace. Directional spot lights are recessed into the ceiling and rain sensitive Velux windows are remote controlled. Beyond this main living space within the thick walls of the original farmhouse, is a smaller cosy sitting room with an open fire. It has working window shutters and built in bookshelves with a concealed television.
The main bedroom suite at Mains of Bonskeid was created within the new extension to the house. It has floor to ceiling windows on three walls which beautifully capture the view. Concealed, silent curtain tracks are fitted with blackout curtains and two doors open directly to the garden. The bathroom has double sinks, a shower and a bath next to a lockable walk-in wardrobe. Four further double bedrooms are located on the ground and first floor of the original farmhouse. All the bedrooms in this section of the house have en suite facilities and have been beautifully finished with hardwood floors, window seats, tartan curtains and wall coverings. The first floor rooms have excellent built in storage whilst on the ground floor one bedroom has a wood burning stove and the other has direct access to the back garden. At the east end of the house a staircase leads from the boot room to two additional bedrooms and a bathroom. One is a double room and the other is currently used as a dormitory but could easily be reconfigured. A door at the end of this room has been created in preparation for extending further into the courtyard barns.
Mains of Bonskeid has several ancillary rooms which are just as highly specified as the rest of the house. These include a Swedish-made partially glazed sauna with changing area, shower and direct access to the outside. The original farmhouse porch has been fitted with charming window seats and has 180 degree views. The laundry room has floor to ceiling storage, a ceiling pulley, Miele appliances, a remote controlled velux window and a bespoke ladder designed especially for reaching the highest cupboards. The utility kitchen has direct access to the garden as well as a secondary fridge and separate freezer, bottle racks and space for dog beds. There is a separate WC off the main hall where there is also access to attic storage and the technical hub. Back on the ground floor the plant room is integral to the house but is accessed from outside. It is as immaculate as the rest of the house and houses the boiler, hot water tanks, fuse boxes, underfloor heating manifolds and controls for the generator as well as providing some additional storage space.
In the course of its renovation, Mains of Bonskeid was re-wired, re-plumbed and fully insulated. All the bath and shower rooms are fitted with Hans Grohe sanitaryware. Zoned underfloor heating was installed beneath all the stone floors and can be controlled remotely using an app. The house has been fully insulated and fitted with triple glazed windows.
Outbuildings
The traditional steadings that form the courtyard at Mains of Bonskeid are divided into five main spaces. Subject to obtaining the relevant consents there is plenty of scope for converting these into games rooms, bedrooms, a guest/staff cottage, office spaces or even a ceilidh barn. Currently the steadings are used for storing garden machinery, building materials and the water filtration system.
Outside
Mains of Bonskeid is set in about 2.5 acres. It is approached by a 0.5 mile hill road. The grounds around the house have been gently landscaped keeping a very natural feel whilst providing enough space to park cars and to enable a vehicle to drive around the back of the house. A mixture of specimen heathers have been planted in front of the house and a beech hedge is being established at the entrance to the courtyard. Behind the house a wildflower meadow surrounds a pretty lochan. Scots pine, sycamore, oak and laburnum are amongst the mature trees that provide interest within the grounds. To the front of the house, outside the kitchen, there is a sheltered and sunny place to sit out in good weather. Water and electricity points are positioned strategically around the outside of the house.
Location
Mains of Bonskeid has a wonderfully private and elevated situation on the hillside above the Tummel Valley and the most spectacular panoramic views. The house feels miles from anywhere but is in fact only four miles from Pitlochry and the A9 which is one of Scotland’s main arterial routes. The property is 73 miles and 97 miles from Edinburgh and Glasgow airports respectively. There are also regular train services from Pitlochry to London (including the Caledonian sleeper service).
Some of Perthshire’s prettiest towns are within easy reach: Dunkeld (17 miles) is popular for its riverside bars, historic cathedral and artisan shops; Kenmore (21 miles) has a beach and marina on Loch Tay; Aberfeldy (20 miles) is known for its picturesque Victorian townscape, cafes, art galleries and The Birks Cinema; while Pitlochry has its own range of local shops, cafés, a supermarket and the Festival Theatre. Seven miles further up the A9 from Pitlochry is the House of Bruar; a destination shopping experience offering some of Scotland’s finest clothing and produce.
The greatest attraction of Mains of Bonskeid’s location however, is the magnificent, uninterrupted countryside that surrounds it. There are well known hills such as Ben Vrackie, Ben Lawers and Schiehallion and lochs including Tay, Tummel and Rannoch but there are any number of lesser known walking paths and hill lochs to discover nearby. The Queen’s View, one of Scotland’s most famous viewpoints, is 3 miles from Mains of Bonskeid. Stalking, shooting and fishing can readily be taken on local estates and there are golf courses at Pitlochry, Kenmore, Aberfeldy and Dunkeld, with more famous courses at Gleneagles (47 miles) and St Andrews (70 miles). The southern border of the Cairngorms National Park is 3 miles to the northeast and the ski centres at Glenshee and Aviemore are 35 and 56 miles away respectively. From Mains of Bonskeid it is also easy to explore both the east (70 miles) and the west (90 miles) coasts of Scotland.
All distances and travel times are approximate.
Square Footage: 3,171 sq ft
Acreage: 2.5 Acres
Additional Info
Viewings - Strictly by appointment with Savills - .
Services - mains electricity, private water and drainage.
LPG gas fired central heating (zoned underfloor heating under the stone floors and in all bathrooms).
Security, fire and smoke alarms.
Air extractor system in main bedroom.
Backup generator
Wiring for solar panels
Fibre broadband
Perth and Kinross Council tax band H
Fixtures & Fittings - The integrated kitchen appliances, all the Miele appliances, the drying cabinet, the fitted carpets, light fittings and curtains are all included in the sale. Certain items of furniture may be available by separate negotiation. All antiques are excluded from the sale.
Photos taken in May 2025
Servitude rights, burdens and wayleaves - The property is sold subject to and with the benefit of all servitude rights, burdens, reservations and wayleaves, including rights of access and rights of way, whether public or private, light, , drainage, water and wayleaves for masts, pylons, stays, cable, drains and water, gas and other pipes, whether contained in the Title Deeds or informally constituted and whether referred to in the General Remarks and Stipulations or not. The Purchaser(s) will be held to have satisfied himself as to the nature of all such servitude rights and others.
Offers - offers, in Scottish legal form, must be submitted by your solicitor to the Selling Agents. It is intended to set a closing date but the seller reserves the right to negotiate a sale with a single party. All genuinely interested parties are advised to instruct their solicitor to note their interest with the Selling Agents immediately after inspection.
Deposit - a deposit of 10% of the purchase price may be required. It will be paid within 7 days of the conclusion of Missives. The deposit will be non-returnable in the event of the Purchaser(s) failing to complete the sale for reasons not attributable to the Seller or his agents.
IMPORTANT NOTICE - Savills, their clients and any joint agents give notice that:
1. They are not authorised to make or give any representations or warranties in relation to the property either here or elsewhere, either on their own behalf or on behalf of their client or otherwise. They assume no responsibility for any statement that may be made in these particulars. These particulars do not form part of any offer or contract and must not be relied upon as statements or representations of fact.
2. Any areas, measurements or distances are approximate. The text, photographs and plans are for guidance only and are not necessarily comprehensive. It should not be assumed that the property has all necessary planning, building regulation or other consents and Savills have not tested any services, equipment or facilities. Purchasers must satisfy themselves by inspection or otherwise.
Brochures
Web DetailsParticulars- COUNCIL TAXA payment made to your local authority in order to pay for local services like schools, libraries, and refuse collection. The amount you pay depends on the value of the property.Read more about council Tax in our glossary page.
- Band: H
- PARKINGDetails of how and where vehicles can be parked, and any associated costs.Read more about parking in our glossary page.
- Yes
- GARDENA property has access to an outdoor space, which could be private or shared.
- Yes
- ACCESSIBILITYHow a property has been adapted to meet the needs of vulnerable or disabled individuals.Read more about accessibility in our glossary page.
- Ask agent
Pitlochry, Perth and Kinross, PH16
Add an important place to see how long it'd take to get there from our property listings.
__mins driving to your place
Get an instant, personalised result:
- Show sellers you’re serious
- Secure viewings faster with agents
- No impact on your credit score
Your mortgage
Notes
Staying secure when looking for property
Ensure you're up to date with our latest advice on how to avoid fraud or scams when looking for property online.
Visit our security centre to find out moreDisclaimer - Property reference PES250056. The information displayed about this property comprises a property advertisement. Rightmove.co.uk makes no warranty as to the accuracy or completeness of the advertisement or any linked or associated information, and Rightmove has no control over the content. This property advertisement does not constitute property particulars. The information is provided and maintained by Savills Country Houses, Perth. Please contact the selling agent or developer directly to obtain any information which may be available under the terms of The Energy Performance of Buildings (Certificates and Inspections) (England and Wales) Regulations 2007 or the Home Report if in relation to a residential property in Scotland.
*This is the average speed from the provider with the fastest broadband package available at this postcode. The average speed displayed is based on the download speeds of at least 50% of customers at peak time (8pm to 10pm). Fibre/cable services at the postcode are subject to availability and may differ between properties within a postcode. Speeds can be affected by a range of technical and environmental factors. The speed at the property may be lower than that listed above. You can check the estimated speed and confirm availability to a property prior to purchasing on the broadband provider's website. Providers may increase charges. The information is provided and maintained by Decision Technologies Limited. **This is indicative only and based on a 2-person household with multiple devices and simultaneous usage. Broadband performance is affected by multiple factors including number of occupants and devices, simultaneous usage, router range etc. For more information speak to your broadband provider.
Map data ©OpenStreetMap contributors.
