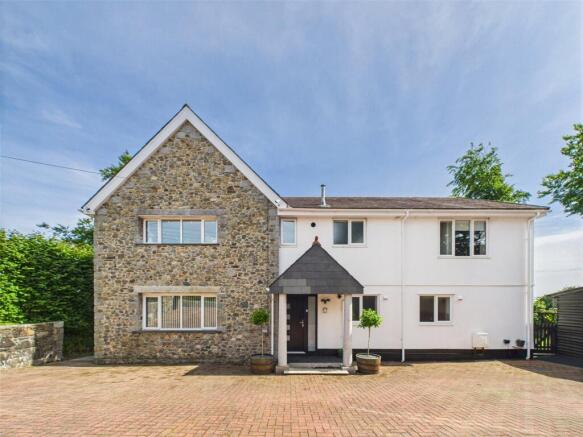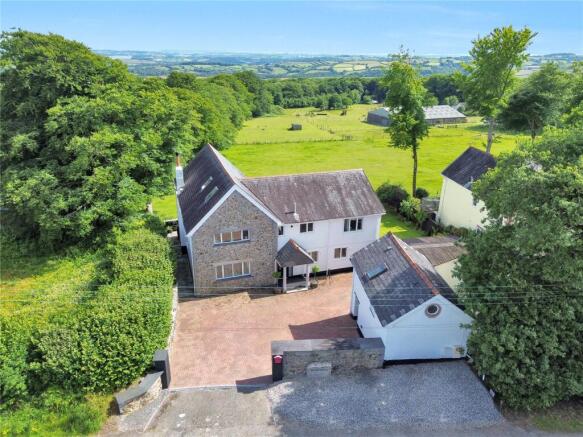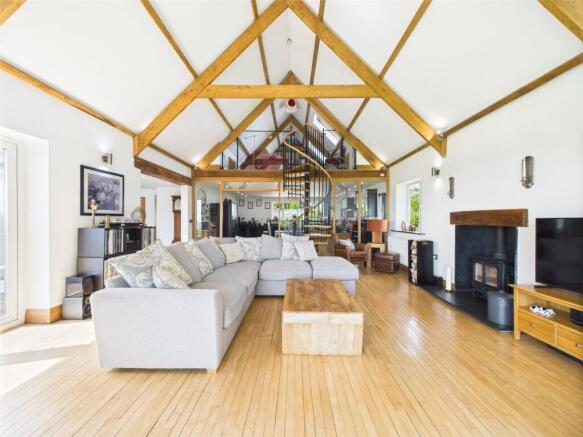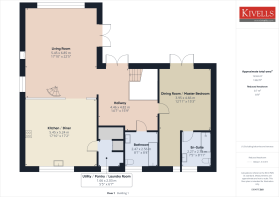
St. Anns Chapel, Gunnislake, Cornwall, PL18

- PROPERTY TYPE
Detached
- BEDROOMS
5
- BATHROOMS
4
- SIZE
Ask agent
- TENUREDescribes how you own a property. There are different types of tenure - freehold, leasehold, and commonhold.Read more about tenure in our glossary page.
Freehold
Key features
- Exceptional Five – Bedroom detached residence
- Immaculately presented with spacious, Well-Proportioned Rooms
- Bright and Airy atmosphere with stunning countryside views
- Versatile Outbuilding with Potential for Additional Accommodation (STPP)
- Quietly situated yet conveniently located
- EPC – C
- Virtual tour available upon request
Description
An Immaculately presented and exceptionally well-appointed detached residence with wonderful countryside views.
Positioned in a quiet yet convenient position backing onto open farmland, this outstanding bespoke home is impeccably maintained and beautifully presented throughout. The property boasts generously proportioned rooms with an abundance of natural light, creating a bright and airy ambience that flows seamlessly across three levels.
The ground floor comprises of four well-appointed bedrooms, including master suite with en-suite, alongside a family bathroom.
Ascending to the first floor, there is a further versatile guest bedroom currently utilised as a dining room, a second family bathroom, and a stunning open-plan kitchen, dining, and living area.
A spiral staircase rises from the living space to the second floor, which offers a charming and flexible space perfectly suited for use as a snug, home office, or playroom.
Externally, the front is attractively paved, providing ample off-road parking for multiple vehicles. A timber Workshop and a detached two-storey garage offer excellent storage and versatility, with the latter presenting exciting potential for conversion into additional accommodation (subject to the necessary planning permissions).
To the side, beautifully maintained lawns and dual-level decking areas from the ground floor and first floor provide idyllic settings for alfresco dining, summer gatherings, or simply enjoying the peaceful rural surroundings together with the wonderful views.
A viewing to appreciate the presentation of this property is highly recommended.
LOCATION
The village of St. Anns Chapel is situated in the Parish of Calstock within the Tamar Valley. The nearby village of Gunnislake has a range of facilities including public house and train station with an hourly link to the city of Plymouth and it’s mainline station. Nearby the towns of Callington, to the west and Tavistock to the east provide a full range of social, commercial and shopping facilities including primary and secondary schooling. Steeped in 18th Century mining history and fruit production, the Tamar Valley has the River Tamar which empties into Plymouth Sound at Saltash with all its yachting facilities and activities and sheltered access to the Lynher tidal estuary, St. Johns and Millbrook inlets. In all directions from Gunnislake, there is scenery of outstanding natural beauty, be it the open spaces of Bodmin Moor and Dartmoor ideal for walking and riding to the north west and north east, the stunning rugged coastline of Cornwall and Devon due north or indeed the softer coastlines of the two counties southwards.
ACCOMMODATION
STORM PORCH
Open each side with two white pillars. Entrance via uPVC door with obscure side panel leading into:-
HALLWAY
Doors leading to all ground floor rooms. Patio doors leading to outside decking area. Good size storage cupboard housing coat hooks and providing an ideal storage space. Tiled flooring, spotlights and radiator. Stairs rising to first floor with under stair storage cupboard.
BEDROOM THREE
Window to the front elevation. Space for king size bed and bedroom furniture. Radiator and carpet.
BEDROOM FIVE
Window to the side elevation. Space for king size bed and bedroom furniture. Radiator and carpet.
BEDROOM FOUR
Windows to the rear and side elevation with fantastic countryside views. Space for king size bed and bedroom furniture. Radiator and carpet.
MASTER EN-SUITE BEDROOM
Window to the rear elevation with wonderful countryside views. Space for king size bed and bedroom furniture. Door into:-
WALK-IN WARDROBE
Two rails and plenty of shelving. Radiator.
EN-SUITE BATHROOM
Obscure window to the front elevation. Half height tiled walls. Suite of low level W.C., wash hand basin in vanity unit with mixer tap and mirror above and bath with mixer taps. Tiled flooring, towel rail, light and extractor fan.
FAMILY BATHROOM
Obscure window to the front elevation. Half height tiled walls and tiled floor. Suite of walk-in shower with glass screen and rainfall shower head, bath with mixer tap, low level W.C., bidet and wash hand basin with mixer tap set in vanity unit with mirror above. Spotlights and heated towel rail.
From the entrance hall a Cornish Oak staircase leads to the:-
FIRST FLOOR LANDING
Doors leading to all first floor rooms and patio doors leading to decking area. Spotlights and Canadian Maple wood flooring leading into open plan living space. Slimline radiators. Loft access hatch with retractable ladder to large boarded attic space.
MASTER EN-SUITE BEDROOM
Patio doors onto decking area with countryside views and window to the front elevation. Space for king size bed and bedroom furniture, spotlights, radiator and carpet. Is currently used as a dining room. Door into:-
EN-SUITE
Window to the front elevation. Suite of low level W.C., vanity unit with wash hand basin having mixer tap and large walk-in shower with rainfall shower head and glass screen. Half height tiling and heated towel rail.
BATHROOM
Obscure window to the front elevation. Suite of bath with mixer tap, low level W.C. and wash hand basin with storage below and mirror above. Half height tiling to walls and tiled floor. Heated towel rail.
LARGE OPEN PLAN LIVING SPACE
The kitchen / dining area and living space is separated with glass windows. Windows to the side elevation and large window to the rear with wonderful countryside views and slate sills. Patio doors leading to the decking area. Vaulted ceiling with exposed beams, slate hearth with inset wood burner having beam mantel. Radiator. Stairs lead up to playroom. Open to:-
KITCHEN / DINER
Window to the front elevation. Range of base and eye level units with worksurface over with two sinks, one a washing up sink and the other a liquid sink. Integrated dishwasher, large Stoves double oven with extractor fan above, fridge / freezer (included in sale), space for dining room table and spotlights. Door into:-
UTILITY / LAUNDRY ROOM / PANTRY
Window to the front elevation with slate sill. New boiler. space for washing machine and tumble dryer. Wi-Fi and fuse boards. Perfect space currently used as a pantry.
SNUG / HOME OFFICE / PLAYROOM
Two velux windows. Four access hatches to eaves storage and floor to ceiling bookshelf. Exposed beams, Oak shelving, carpet and the perfect space for snug, home office or study.
OUTSIDE
At the front of the property before the paved driveway is a gravelled area by the stone wall providing parking for two vehicles. The front is paved and could accommodate parking for numerous vehicles.
LARGE TWO STOREY GARAGE
Two storey garage with up and over roller door and side door. The ground floor provides parking for one car and the second floor has Velux windows and patio door. Exposed beams and electric connected. This could be converted to potential annex accommodation, subject to obtaining the necessary planning consents.
WOODEN WORKSHOP
Providing further storage especially for keen gardeners with power and lighting connected.
The side of the property is laid to lawn and enclosed by wooden fencing and borders with well established flower beds and trees. At the bottom of the garden there is also a patio area with two storage sheds. There is also access to the side path providing further access to the front of the property.
Wooden steps from the lawn lead to the ground floor decking area with glass balustrade being the perfect spot for outdoor dining. There is also a decking area from the first-floor landing with glass balustrade and outdoor lights taking in the wonderful view and a fantastic space for entertaining and al fresco dining.
SERVICES
Mains water, electric and drainage. Gas central heating, double glazing throughout and wood burner on first floor. Fibre broadband connection.
TENURE
Freehold
LOCAL AUTHORITY
Cornwall Council
COUNCIL TAX BAND
E.
EPC RATING
C.
VIEWINGS
Please ring to view this property and check availability before incurring travel time/costs. FULL DETAILS OF ALL OUR PROPERTIES ARE AVAILABLE ON OUR WEBSITE
WHAT.3.WORDS LOCATION
quote.unity.grub
BOUNDARIES
Any purchaser shall be deemed to have full knowledge of all boundaries and neither vendor nor the vendor’s agents will be responsible for defining the boundaries or the ownership thereof. Should any dispute arise as to the boundaries or any points on the particulars or plans or the interpretation of them, the question shall be referred to the vendor’s agent whose decision acting as experts shall be final.
EASEMENTS, WAYLEAVES & RIGHTS OF WAY
The property is offered for sale, subject to and with the benefit of all matters contained in or referred to in the Property and Charges Register of the registered title together with all public or private rights of way, wayleaves, easements and other rights of way, which cross the property.
IMPORTANT NOTICE
Kivells, their clients and any joint agents give notice that:
1. They are not authorised to make or give any representations or warranties in relation to the property either here or elsewhere, either on their own behalf or on behalf of their client or otherwise. They assume no responsibility for any statement that may be made in these particulars. These particulars do not form part of any offer or contract and must not be relied upon as statements or representations of fact.
2. Any areas, measurements or distances are approximate. The text, photographs and plans are for guidance only and are not necessarily comprehensive. It should not be assumed that the property has all necessary planning, building regulation or other consents and Kivells have not tested any services, equipment or facilities. Purchasers must satisfy themselves by inspection or otherwise.
Verified Material Information
Council Tax band: E
Tenure: Freehold
Property type: House
Property construction: Standard undefined construction
Energy Performance rating: C
Electricity supply: Mains electricity
Solar Panels: No
Other electricity sources: No
Water supply: Mains water supply
Sewerage: Mains
Heating: Mains gas-powered central heating is installed.
Heating features: Double glazing and Wood burner
Broadband: FTTP (Fibre to the Premises)
Mobile coverage: O2 - Good, Vodafone - Good, Three - Good, EE - Good
Parking: Garage, Driveway, and Off Street
Building safety issues: No
Restrictions - Listed Building: No
Restrictions - Conservation Area: No
Restrictions - Tree Preservation Orders: None
Public right of way: No
Long-term area flood risk: No
Historical flooding: No
Flood defences: No
Coastal erosion risk: No
Planning permission issues: No
Accessibility and adaptations: None
Coal mining area: No
Non-coal mining area: Yes
All information is provided without warranty. Contains HM Land Registry data © Crown copyright and database right 2021. This data is licensed under the Open Government Licence v3.0.
The information contained is intended to help you decide whether the property is suitable for you. You should verify any answers which are important to you with your property lawyer or surveyor or ask for quotes from the appropriate trade experts: builder, plumber, electrician, damp, and timber expert.
Brochures
Particulars- COUNCIL TAXA payment made to your local authority in order to pay for local services like schools, libraries, and refuse collection. The amount you pay depends on the value of the property.Read more about council Tax in our glossary page.
- Band: E
- PARKINGDetails of how and where vehicles can be parked, and any associated costs.Read more about parking in our glossary page.
- Yes
- GARDENA property has access to an outdoor space, which could be private or shared.
- Yes
- ACCESSIBILITYHow a property has been adapted to meet the needs of vulnerable or disabled individuals.Read more about accessibility in our glossary page.
- Ask agent
St. Anns Chapel, Gunnislake, Cornwall, PL18
Add an important place to see how long it'd take to get there from our property listings.
__mins driving to your place
Get an instant, personalised result:
- Show sellers you’re serious
- Secure viewings faster with agents
- No impact on your credit score
Your mortgage
Notes
Staying secure when looking for property
Ensure you're up to date with our latest advice on how to avoid fraud or scams when looking for property online.
Visit our security centre to find out moreDisclaimer - Property reference LAU250229. The information displayed about this property comprises a property advertisement. Rightmove.co.uk makes no warranty as to the accuracy or completeness of the advertisement or any linked or associated information, and Rightmove has no control over the content. This property advertisement does not constitute property particulars. The information is provided and maintained by Kivells, Launceston. Please contact the selling agent or developer directly to obtain any information which may be available under the terms of The Energy Performance of Buildings (Certificates and Inspections) (England and Wales) Regulations 2007 or the Home Report if in relation to a residential property in Scotland.
*This is the average speed from the provider with the fastest broadband package available at this postcode. The average speed displayed is based on the download speeds of at least 50% of customers at peak time (8pm to 10pm). Fibre/cable services at the postcode are subject to availability and may differ between properties within a postcode. Speeds can be affected by a range of technical and environmental factors. The speed at the property may be lower than that listed above. You can check the estimated speed and confirm availability to a property prior to purchasing on the broadband provider's website. Providers may increase charges. The information is provided and maintained by Decision Technologies Limited. **This is indicative only and based on a 2-person household with multiple devices and simultaneous usage. Broadband performance is affected by multiple factors including number of occupants and devices, simultaneous usage, router range etc. For more information speak to your broadband provider.
Map data ©OpenStreetMap contributors.









