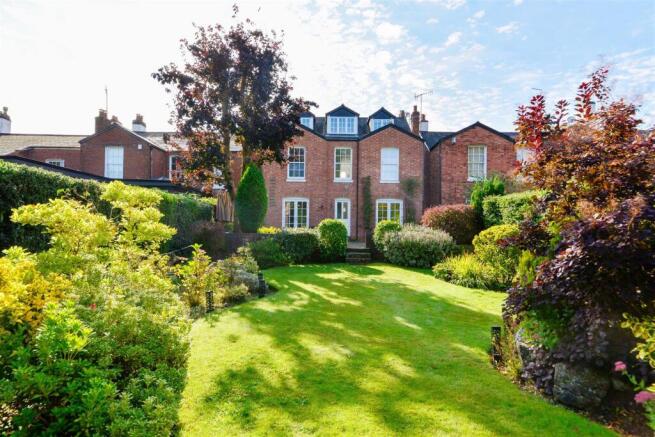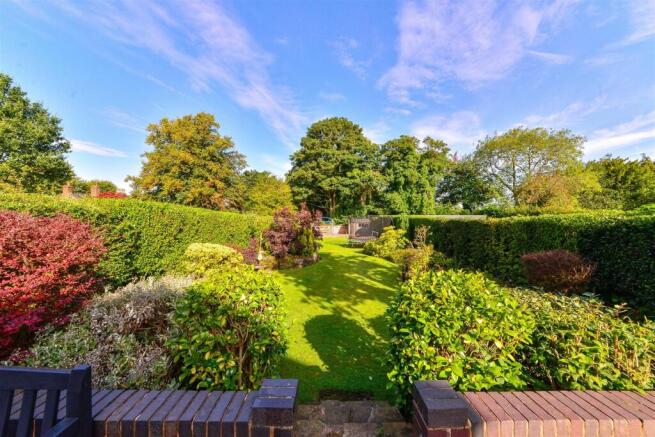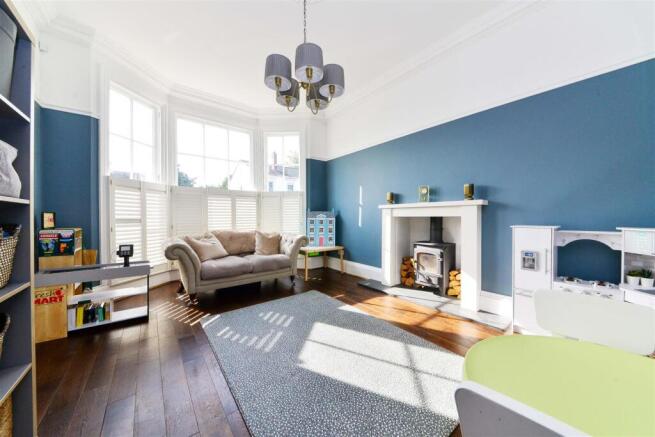
Wellington Road, Edgbaston, Birmingham, B15

- PROPERTY TYPE
Detached
- BEDROOMS
5
- BATHROOMS
3
- SIZE
Ask agent
- TENUREDescribes how you own a property. There are different types of tenure - freehold, leasehold, and commonhold.Read more about tenure in our glossary page.
Freehold
Description
The accommodation is principally laid out over three floors with the added benefit of a cellar. In brief the property includes two reception rooms, modern kitchen diner, guest WC and boot room to the ground floor. The first floor offers three double bedrooms, two with en-suites and family bathroom, complete with laundry room. The second floor offers a further two double bedrooms and ample storage within the eaves. To the front of the property is a gated driveway and to the rear a substantial mature garden.
Location - Wellington Road is a highly sought-after road within the popular and leafy suburb of Edgbaston, ideally located for access to the City Centre. The Edgbaston Priory Club with its world renowned tennis is a short walk away, along with Edgbaston Golf Club. A selection of private schools including Hallfield, West House, Priory, King Edwards Schools and Edgbaston High School for Girls are nearby making the location ideal for families.
Reception Hall - Elegant reception hall with through views to the garden via a part glazed door to the rear. A door beneath the stairs provides access to the useful cellar, and a further door opens into the modern cloakroom WC.
Cloak Room/ Boot Room - Sash window to front elevation with bespoke fitted shutter. Fitted cupboards and bench seats with storage underneath.
Sitting Room - Triple sash bay window with shutters, dark Oak flooring and a wood burning stove set on a slate hearth. Ceiling light point and original cornices.
Drawing Room - Dark wood effect Karndean flooring, an ornate marble fireplace with cast iron insert and coal effect gas fire. Glazed double doors provide access to the rear garden. Ceiling rose and light point.
Kitchen Diner - The kitchen area is fitted with excellent quality painted solid wood-fronted Shaker style base and wall mounted units and Corian work-surfaces. An abundance of storage with well thought out cupboards, pan drawers and pull-out larder units. Quality appliances include Siemens electric oven and matching microwave oven, Siemens 5 ring gas hob with extractor over, Siemens integrated dishwasher, slimline wine fridge, Fisher & Paykel freestanding "French Door" fridge with ice and water door dispenser and freezer drawer beneath. The spacious dining area overlooks the rear garden via glazed double doors and wood-effect Karndean flooring running through. Complete with ceiling spotlights, ceiling rose and light point.
Guest Wc - Beneficial guest WC with low level flush WC.
Cellar - Providing excellent storage along with the possibility of converting subject to the necessary planning.
Landing - Spacious landing with large sash windows to both front and rear aspects. The rear section of the landing is large enough to accommodate a study area.
Bedroom One - Large master bedroom boasting triple fronted bay window to front elevation. Further benefitting from en-suite shower room.
En-Suite - Walk in mains shower, low level flush wall hung WC, hand wash basin and towel radiator.
Bedroom Two - Large double bedroom with sash window to front elevation, ceiling rose and light point along with access to en-suite shower room.
En-Suite - Walk in mains shower, low level flush wall hung WC, hand wash basin and towel radiator.
Bedroom Three - Large double bedroom with sash windows to rear elevation, ceiling rose and light point. Further boasting additional dressing area with fitted wardrobes.
Bathroom - Luxurious family master bathroom room with twin wall-hung wash basins, wall-hung WC and an over-sized shower enclosure. Including original features, two towel radiators and ceiling light point.
Laundry Room - Convenient first floor laundry room with fitted storage space and plumbing for a washing machine and tumble dryer.
Landing - A further spacious landing, giving access to two further bedrooms. Windows to rear elevation and ceiling spotlights.
Bedroom Four - Large double bedroom currently fitted as a dressing room with open-fronted wardrobes and storage shelves as well as fitted drawers. Window to rear elevation, ceiling spotlights and eaves storage.
Bedroom Five - A further double bedroom with window to rear elevation and ample eaves storage, housing boiler.
Garden - To the front of the house is a good-sized brick paved driveway set behind electric gates and a low level wall with railings. There is a type 2 electric vehicle charger discreetly positioned within the side passage leading to the rear garden. The rear garden is an excellent size and has a particularly large paved patio immediately to the rear of the house providing an ideal entertaining space. Beyond the patio steps lead down to the large lawn with free-form borders either side which are well-stocked with flowering shrubs and plants and flanked by mature screening hedges to each boundary. There is a timber shed to the far end of the garden.
General Information - We have been advised the following information, however we advise for you to confirm this with your legal representative as Hadleigh Estate Agents cannot be held accountable.
Tenure - Freehold
EPC - TBC
Council Tax Band - F
Brochures
Wellington Road, Edgbaston, Birmingham, B15- COUNCIL TAXA payment made to your local authority in order to pay for local services like schools, libraries, and refuse collection. The amount you pay depends on the value of the property.Read more about council Tax in our glossary page.
- Band: F
- PARKINGDetails of how and where vehicles can be parked, and any associated costs.Read more about parking in our glossary page.
- Yes
- GARDENA property has access to an outdoor space, which could be private or shared.
- Yes
- ACCESSIBILITYHow a property has been adapted to meet the needs of vulnerable or disabled individuals.Read more about accessibility in our glossary page.
- Ask agent
Energy performance certificate - ask agent
Wellington Road, Edgbaston, Birmingham, B15
Add an important place to see how long it'd take to get there from our property listings.
__mins driving to your place
Get an instant, personalised result:
- Show sellers you’re serious
- Secure viewings faster with agents
- No impact on your credit score
Your mortgage
Notes
Staying secure when looking for property
Ensure you're up to date with our latest advice on how to avoid fraud or scams when looking for property online.
Visit our security centre to find out moreDisclaimer - Property reference 33986352. The information displayed about this property comprises a property advertisement. Rightmove.co.uk makes no warranty as to the accuracy or completeness of the advertisement or any linked or associated information, and Rightmove has no control over the content. This property advertisement does not constitute property particulars. The information is provided and maintained by Hadleigh, Harborne. Please contact the selling agent or developer directly to obtain any information which may be available under the terms of The Energy Performance of Buildings (Certificates and Inspections) (England and Wales) Regulations 2007 or the Home Report if in relation to a residential property in Scotland.
*This is the average speed from the provider with the fastest broadband package available at this postcode. The average speed displayed is based on the download speeds of at least 50% of customers at peak time (8pm to 10pm). Fibre/cable services at the postcode are subject to availability and may differ between properties within a postcode. Speeds can be affected by a range of technical and environmental factors. The speed at the property may be lower than that listed above. You can check the estimated speed and confirm availability to a property prior to purchasing on the broadband provider's website. Providers may increase charges. The information is provided and maintained by Decision Technologies Limited. **This is indicative only and based on a 2-person household with multiple devices and simultaneous usage. Broadband performance is affected by multiple factors including number of occupants and devices, simultaneous usage, router range etc. For more information speak to your broadband provider.
Map data ©OpenStreetMap contributors.



![22 Wellington Road [Floorplan].JPG](https://media.rightmove.co.uk/dir/property-floorplan/a96d910a1/163721474/a96d910a1f1b942330b7358ae741b994_max_296x197.jpeg)




