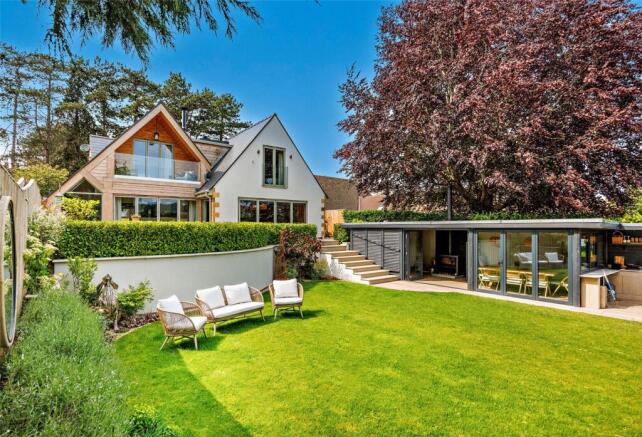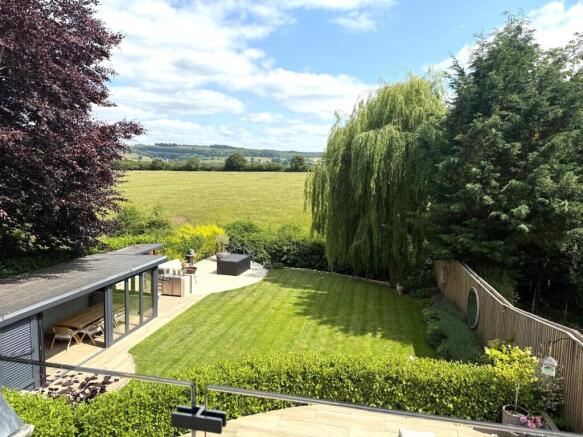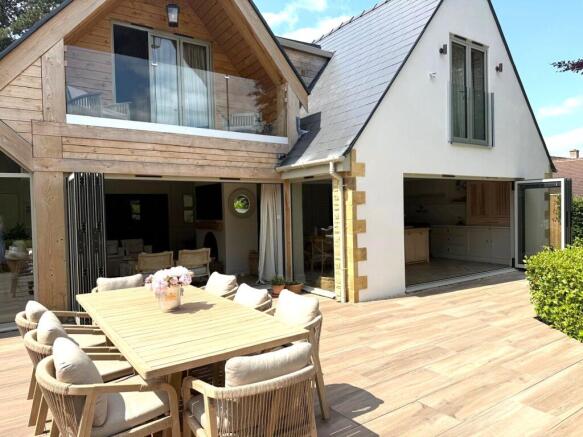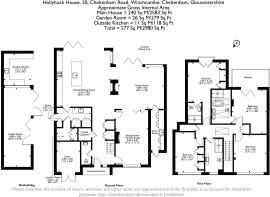Cheltenham Road, Winchcombe, Cheltenham, Gloucestershire, GL54
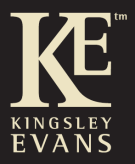
- PROPERTY TYPE
Detached
- BEDROOMS
4
- BATHROOMS
3
- SIZE
2,583 sq ft
240 sq m
- TENUREDescribes how you own a property. There are different types of tenure - freehold, leasehold, and commonhold.Read more about tenure in our glossary page.
Freehold
Description
Family homes come to the market rarely in Winchcombe and Hollyhock House is a truly stunning example of a completely re-modelled property with an impressive blend of contemporary open plan living, character and a stylish, luxury finish. Great care has been taken to create a truly beautiful environment whilst also ensuring that the house has excellent functionality with rooms that complement the main accommodation to include a wonderful pantry, boot room, laundry, garden room and outside kitchen allowing for the best al fresco lifestyle.
The ground floor living accommodation is very special and from walking in to the hallway with its herringbone floor and vista through to the rear garden, the quality of workmanship is immediately evident with features including panelling to the walls and bespoke display cabinetry.
The main living space that is the whole width of the property encompasses a hand crafted kitchen, dining room and family room. In the kitchen, banks of extensive bespoke cabinetry, deep drawers and dresser style unit provide exceptional storage. A wide quartz topped island is perfect for relaxed dining or breakfast and full depth quartz work surfaces provide ample preparation space. Integrated in to the kitchen are a range of quality appliances to include a Neff dishwasher, two floor to ceiling Vita Fresh Plus Bosch fridges, a fabulous Lancanche handcrafted gas and induction stove with stainless steel and brass accents and gas and induction hob and Neff microwave. Belfast sink with antique style brass mixer tap fitting and hand held spray. Antique style brass pot filler, full width quartz splashback and bevelled draining board. Full width bi-folding doors open out to the terrace and the whole space is beautifully light and bright.
A further feature of this fabulous space is a double sided wood burning stove, adding character and warmth to both the kitchen/dining area and the family room. Bi-folding doors open from the family room on to the terrace and a wide outside dining area and a feature glass elevation plus 2 skylights ensure an extremely light and bright atmosphere.
Off the kitchen is the most fabulous pantry, fitted with floor to ceiling cabinets with rolling ladder for access to the overhead cupboards, Belfast sink unit and bevelled quartz work surface with drawers under, door to concealed laundry room with H Wash 500 Hoover washing machine, Hoover tumble dryer and extensive fitted storage.
Off the family room and also with an independent door to the front of the property, is an excellent boot room with full depth cabinets and Belfast sink with antique style mixer taps.
There is a further large sitting room/cinema room, cosier in feel to the contemporary living space, with panelled wall and wood burning stove with lintel over, bespoke recessed cabinetry and wide double glazed window to the front.
On the first floor, off a wide landing with fitted linen cupboard and lantern ceiling are four good sized bedrooms. Bedroom one enjoys a beautiful view across the rear landscape and bi-fold doors open to a load bearing decked balcony with glass balustrade. A boutique style en-suite, contemporary in style has a French style freestanding bath, walk in shower and double sinks.
Bedroom 2 also enjoys fabulous views, has fitted bedroom furniture and a smartly appointed en-suite shower with 2 further double bedrooms being served by a large shower room.
Outside
The plot of Hollyhock House is very special, to the front is a large private driveway that provides parking for several cars and access to a half garage for storage plus electric charging point. It is the rear garden and aspect however that is quite breathtaking and a world away from the bustle of the thriving town of Winchcombe.
From the kitchen/family room a wide terrace has been created to make the perfect outside dining and entertaining space and is a seamless flow of indoor to outdoor living. Steps lead down to a large area of level lawn, bordered by a curved rendered wall, well stocked raised lavender, shrub and flower beds and a pathway leading down to a further large terrace, perfect for the evening with built in seating. A large garden room has many uses and is perfect for covered entertaining or as a gym or home office and sits adjacent to a fully working outside kitchen with fitted stove, BBQ, fridge and storage cabinets.
The gently flowing River Isbourne forms a natural boundary to Hollyhock House and adds to the rural feel of the position and beyond are acres of open countryside and the backdrop of the rolling Cotswold escarpment.
- COUNCIL TAXA payment made to your local authority in order to pay for local services like schools, libraries, and refuse collection. The amount you pay depends on the value of the property.Read more about council Tax in our glossary page.
- Band: TBC
- PARKINGDetails of how and where vehicles can be parked, and any associated costs.Read more about parking in our glossary page.
- Yes
- GARDENA property has access to an outdoor space, which could be private or shared.
- Yes
- ACCESSIBILITYHow a property has been adapted to meet the needs of vulnerable or disabled individuals.Read more about accessibility in our glossary page.
- Ask agent
Cheltenham Road, Winchcombe, Cheltenham, Gloucestershire, GL54
Add an important place to see how long it'd take to get there from our property listings.
__mins driving to your place
Get an instant, personalised result:
- Show sellers you’re serious
- Secure viewings faster with agents
- No impact on your credit score
Your mortgage
Notes
Staying secure when looking for property
Ensure you're up to date with our latest advice on how to avoid fraud or scams when looking for property online.
Visit our security centre to find out moreDisclaimer - Property reference CHL250158. The information displayed about this property comprises a property advertisement. Rightmove.co.uk makes no warranty as to the accuracy or completeness of the advertisement or any linked or associated information, and Rightmove has no control over the content. This property advertisement does not constitute property particulars. The information is provided and maintained by Kingsley Evans, Cheltenham. Please contact the selling agent or developer directly to obtain any information which may be available under the terms of The Energy Performance of Buildings (Certificates and Inspections) (England and Wales) Regulations 2007 or the Home Report if in relation to a residential property in Scotland.
*This is the average speed from the provider with the fastest broadband package available at this postcode. The average speed displayed is based on the download speeds of at least 50% of customers at peak time (8pm to 10pm). Fibre/cable services at the postcode are subject to availability and may differ between properties within a postcode. Speeds can be affected by a range of technical and environmental factors. The speed at the property may be lower than that listed above. You can check the estimated speed and confirm availability to a property prior to purchasing on the broadband provider's website. Providers may increase charges. The information is provided and maintained by Decision Technologies Limited. **This is indicative only and based on a 2-person household with multiple devices and simultaneous usage. Broadband performance is affected by multiple factors including number of occupants and devices, simultaneous usage, router range etc. For more information speak to your broadband provider.
Map data ©OpenStreetMap contributors.
