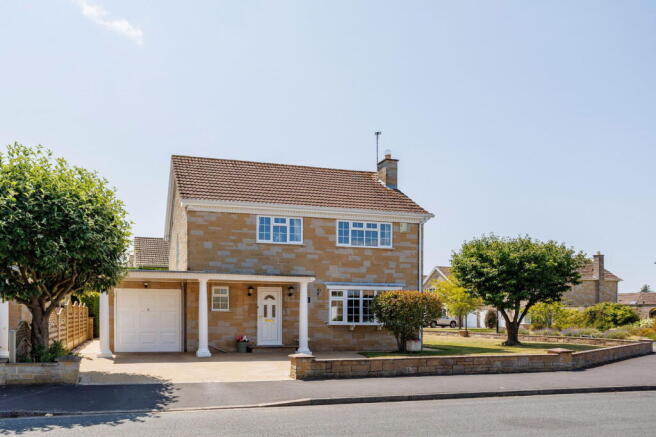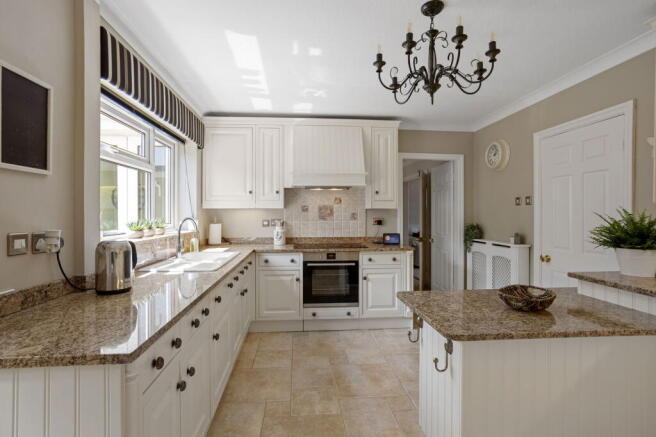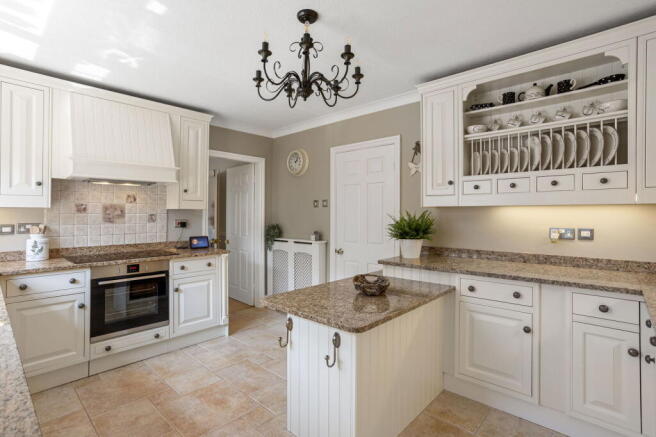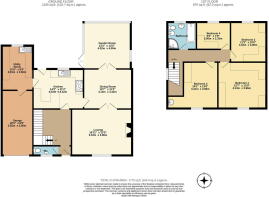Usher Park Road, Haxby, York, YO32 3RY

- PROPERTY TYPE
Detached
- BEDROOMS
4
- BATHROOMS
1
- SIZE
1,617 sq ft
150 sq m
- TENUREDescribes how you own a property. There are different types of tenure - freehold, leasehold, and commonhold.Read more about tenure in our glossary page.
Freehold
Key features
- Beautiful Kitchen With Neff Appliances
- Sought After Area
- 4 Bedroom Detached Home
- Corner Plot with South Facing Enclosed Rear Garden
- Driveway Parking & Single Garage
- Utility Room, Storage & Downstairs W/C
- Grand Entrance Hall
- Separate Dining Room and Sun Room Extension, & Lounge
- Make Sure To Watch The Video
- Spacious Living Accommodation Throughout (1,775 sqft to include the garage)
Description
Perfect for growing families in search of versatile space, natural light, and a peaceful location, this impressive home offers room to relax, work, and entertain both indoors and out. With quality finishes throughout and a sought-after position, it’s one not to be missed—book your viewing today.
Set on a desirable corner plot in a quiet and sought after residential area of Haxby, this spacious and bright home has been carefully designed to suit family life with comfort and practicality in mind. A generous entrance hall creates an immediate sense of space, leading to the main living areas which are filled with natural light. The lounge sits to the front of the property with a large bow window, and beautiful white stone fireplace with gas fire inset and inviting layout ideal for relaxing evenings. Flowing through double doors there is a separate dining room provides a more formal setting for meals or hosting, and again seamlessly move you through into the bright sun room extension at the rear, which offers lovely garden views and year-round enjoyment.
The upgraded kitchen is stylish, with it's classic style, solid granite worktops and fitted with quality Neff appliances, this space is finished to a high standard. It opens onto a useful and spacious additional utility room, which also offers access to both the garden & garage and houses additional storage. There is a downstairs W/C for added convenience in the entrance hallway.
Upstairs, all four bedrooms are well-proportioned and light-filled, making them ideal for family members, guests, or even a home office setup. The main bedroom features built-in storage, while the remaining rooms can comfortably accommodate ample furniture without compromising on space. A classically designed, tiled family bathroom with separate shower, hand basin, bath and toilet completes the first floor. Throughout the home, the layout and finish have been thoughtfully considered to ensure every area feels both welcoming and practical.
Outside, the south-facing rear garden is a true highlight. Fully enclosed and mainly laid to lawn with patio for outdoor dining, it provides a safe and private outdoor space for children to play or for summer entertaining. The garden also wraps neatly around the side of the house thanks to its corner plot, offering additional room for planting, seating, or even a shed or play area if desired. Driveway parking is available to the front, along with a single garage that adds valuable storage or secure parking. The garage is included in the home’s total footprint of approximately 1,775 square feet, giving a real sense of just how much space is on offer. With its peaceful setting and adaptable layout, the garden and wider plot are ideal for families who want to enjoy both inside and outside living throughout the year.
The property is located on Usher Park Road, a well-regarded residential street in Haxby, a popular village just north of York. Families will appreciate the proximity to highly regarded local schools, both primary and secondary, while everyday amenities including shops, cafés, parks, and healthcare services are within easy reach. There are also regular public transport links into central York, making commuting straightforward. For those who prefer to travel by car, good road connections place York city centre, the outer ring road, and key routes to the coast or motorway network all within convenient distance. This balance of peaceful village lifestyle with access to top schools, shops, and transport links makes the location especially appealing to families looking for long-term potential.
MONEY LAUNDERING REGULATIONS; By law, we are required to conduct anti money laundering checks on all intending sellers and purchasers and take this responsibility very seriously. In line with HMRC guidance, our partner, MoveButler, will carry on these checks in a safe and secure way on our behalf. Once an offer has been accepted (stc) MoveButler will send a secure link for the biometric checks to be completed electronically. There is a non-refundable charge of £30 (inclusive of VAT) per person for these checks. The Anti Money Laundering checks must be completed before the memorandum of sale can be sent to solicitors confirming the sale.
Disclaimer: These details, whilst believed to be accurate are set out as a general outline only for guidance and do not constitute any part of an offer or contract. Intending purchasers should not rely on them as statements of representation of fact, but must satisfy themselves by inspection or otherwise as to their accuracy. No person in this firms employment has the authority to make or give any representation or warranty in respect of the property, or tested the services or any of the equipment or appliances in this property. With this in mind, we would advise all intending purchasers to carry out their own independent survey or reports prior to purchase. All measurements and distances are approximate only and should not be relied upon for the purchase of furnishings or floor coverings. Your home is at risk if you do not keep up repayments on a mortgage or other loan secured on it.
Brochures
Brochure 1- COUNCIL TAXA payment made to your local authority in order to pay for local services like schools, libraries, and refuse collection. The amount you pay depends on the value of the property.Read more about council Tax in our glossary page.
- Band: E
- PARKINGDetails of how and where vehicles can be parked, and any associated costs.Read more about parking in our glossary page.
- Garage,Driveway
- GARDENA property has access to an outdoor space, which could be private or shared.
- Private garden
- ACCESSIBILITYHow a property has been adapted to meet the needs of vulnerable or disabled individuals.Read more about accessibility in our glossary page.
- Ask agent
Energy performance certificate - ask agent
Usher Park Road, Haxby, York, YO32 3RY
Add an important place to see how long it'd take to get there from our property listings.
__mins driving to your place
Get an instant, personalised result:
- Show sellers you’re serious
- Secure viewings faster with agents
- No impact on your credit score
Your mortgage
Notes
Staying secure when looking for property
Ensure you're up to date with our latest advice on how to avoid fraud or scams when looking for property online.
Visit our security centre to find out moreDisclaimer - Property reference S1358386. The information displayed about this property comprises a property advertisement. Rightmove.co.uk makes no warranty as to the accuracy or completeness of the advertisement or any linked or associated information, and Rightmove has no control over the content. This property advertisement does not constitute property particulars. The information is provided and maintained by Price Independent Estate Agents, Powered by eXp, York. Please contact the selling agent or developer directly to obtain any information which may be available under the terms of The Energy Performance of Buildings (Certificates and Inspections) (England and Wales) Regulations 2007 or the Home Report if in relation to a residential property in Scotland.
*This is the average speed from the provider with the fastest broadband package available at this postcode. The average speed displayed is based on the download speeds of at least 50% of customers at peak time (8pm to 10pm). Fibre/cable services at the postcode are subject to availability and may differ between properties within a postcode. Speeds can be affected by a range of technical and environmental factors. The speed at the property may be lower than that listed above. You can check the estimated speed and confirm availability to a property prior to purchasing on the broadband provider's website. Providers may increase charges. The information is provided and maintained by Decision Technologies Limited. **This is indicative only and based on a 2-person household with multiple devices and simultaneous usage. Broadband performance is affected by multiple factors including number of occupants and devices, simultaneous usage, router range etc. For more information speak to your broadband provider.
Map data ©OpenStreetMap contributors.




