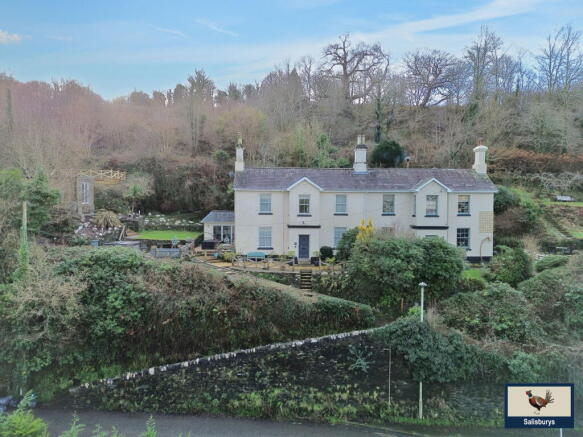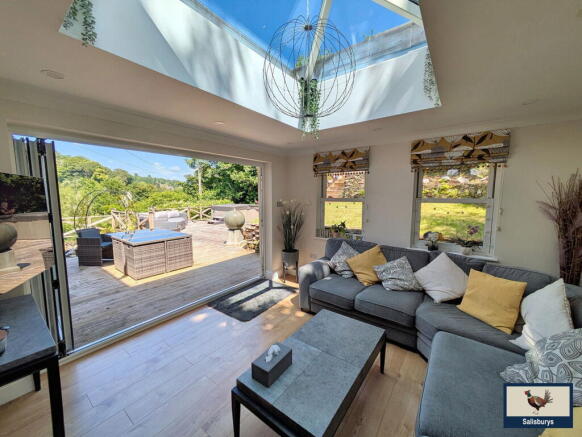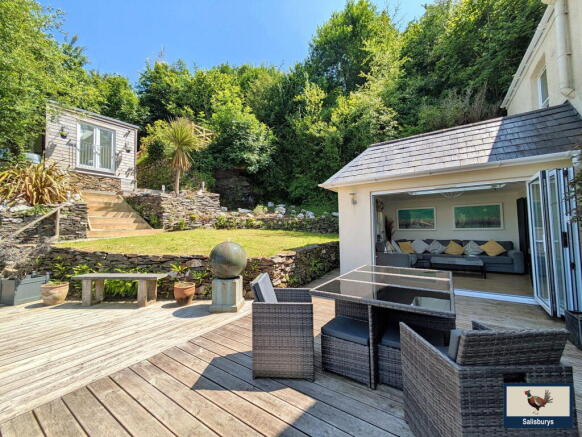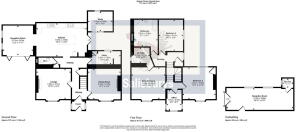2 Rock Park, Tavistock, PL19

- PROPERTY TYPE
Semi-Detached
- BEDROOMS
4
- BATHROOMS
2
- SIZE
2,272 sq ft
211 sq m
- TENUREDescribes how you own a property. There are different types of tenure - freehold, leasehold, and commonhold.Read more about tenure in our glossary page.
Freehold
Key features
- Impressive family home
- Beautifully presented interior
- Three Reception Rooms
- Fully fitted kitchen with Garden Room for entertaining
- Separate Utility Room and Courtyard Studio/Office
- Three Double Bedrooms (Master En-suite)
- Bedroom 4/Office
- Separate multi-purpose Garden Studio
- Decked Sun Terraces and lawned gardens
- Imposing position overlooking Tavistock and surrounding countryside
Description
An IMMACULATELY PRESENTED, link detached Victorian property set in a commanding, elevated position within a very short walk to the centre of Tavistock. Two Rock Park is presented to a very high specification throughout with the added benefit of TWO STUDIOS, a stunning open plan 'Hacker' Kitchen and Entertaining Room with bi-fold doors to the Sun Terrace, two further reception rooms, separate Utility Room, downstairs w.c, and Courtyard Studio/Office to the ground floor. Upstairs, the property boasts 4 bedrooms (Master En-suite) and a Family Bathroom. Externally, the house offers large gardens with two decked Sun Terraces and a Garden Studio/Office/Gym which all have the benefit of far reaching views across the edge of Tavistock and countryside beyond. The property offers many original features throughout including stripped pine doors and original flagstone flooring to the Kitchen and Hallway. A superbly presented home that offers space and style both inside and outside the property.
Description:
This beautifully presented property is located in a commanding position on Mount Tavy Road in Tavistock and is a Victorian, link-detached house with 4 bedrooms set in gardens approximately 1/3 of an acre. The property has been extensively refurbished to a very high standard that extends to the double glazed sash windows, bi-fold doors to the Entertaining room with lantern sky light, feature fireplaces, ceiling architraves, stylish decor and high quality fittings.
The accommodation comprises of:- an entrance vestibule with double glazed sash windows to either side and original Blenheim style floor tiles leading to the main hallway and stairs leading to the first floor. From the hallway, Reception Room One to the left is a beautifully presented room, currently used as a Lounge with feature fireplace and slate hearth that overlooks views of Tavistock and surrounding countryside and to the right of the hallway is Reception Two which is a mirror image with a Carrara marble feature fireplace with slate hearth and again offers views across Tavistock, a further Utility Room with butler sink and a downstairs cloakroom. The heart of the home is the large Kitchen/Breakfast Room which leads into the Entertaining/Garden Room with bi-fold doors providing access to the main decked Sun Terrace and an eye catching roof lantern. From the Kitchen, there is also access via French doors to the Courtyard and the Courtyard Studio which is suitable for a multitude of uses.
To the first floor, there is a split landing that provides a separate hallway and access to Bedroom Three and a very well appointed spacious Family Bathroom with separate bath, corner quadrant shower cubicle, hand-basin and low level w.c. From the main Landing, there is access to two further double bedrooms (Master with En-suite Shower Room)and an additional single bedroom.
Accommodation:-
Entrance Vestibule: Upon entering the property, the Entrance Vestibule has double glazed sash windows to each side, original Blenheim patterned floor tiles leading through the original internal door with patterned inset glass panels to the:-
Hallway:- Original flagstone flooring leading to stairs with under stair storage cupboard with door to:-
Reception One: (4.22m x 3.74m/13'10" x 12'3") The main focal point of the room is a stunning feature fireplace with open fireplace a mirrored mantle over and slate hearth. The room benefits from solid wood flooring, attractive ceiling architrave accentuating the high ceiling and double glazed sash window encapsulating views across Tavistock.
Reception Two: (4.00m x 3.75m/13'1" x 12'4") The main focal point of the room is a Carrara marble fire place with open fire and slate hearth. This room also benefits from solid wood flooring, attractive ceiling architrave accentuating the high ceiling and double glazed sash window encapsulating views across Tavistock.
Cloakroom: Fitted with low level w.c and hand-basin with opaque double glazed window.
Utility Room: (3.45m x 1.60m/11'4" x 5'3") Bright and spacious Utility room with space for washing machine and tumble dryer, base and wall units with granite worktop and single butler sink. The room benefits from both a double glazed window overlooking the courtyard and a skylight velux window and storage cupboard housing the Boiler.
Kitchen: (6.07m x 4.09m/19'11" x 13'5") A stunning fully fitted ‘Häcker Kitchen with comprehensive range of base (with carousel storage), wall and display units with granite worktops set off with down lights and feature radiator. The large central island provides in-built plinth heaters, a solid oak worktop and granite inset offering additional storage with deep pan drawers and cupboard space including 3 pullout wicker baskets and an under counter double waste bin storage and a further granite topped breakfast table for in-kitchen dining. The Kitchen has original flagstone flooring throughout and includes an integrated Siemens Dishwasher, double butler sink and space for an upright fridge freezer. An Everhot programmable double range oven, coffee machine and microwave are available under separate negotiation. The Kitchen leads to the:-
Entertaining/Garden Room: (3.71m x 3.63m/12'2" x 11'11") A Beautifully presented Garden Room with oak effect flooring that benefits from triple bi-fold doors that open out onto the Sun Terrace and maximises the views across Tavistock and surrounding countryside. The room has a contemporary roof lantern for an added "wow" factor, feature radiator and two double glazed sash windows to the side which overlook the raised lawned area providing a glimpse of the Garden Studio.
Courtyard: The Courtyard is accessed via French doors from the opposite side of the Kitchen with original flagstone flooring and access to the:-
Courtyard Studio: (2.91m x 2.42m/9'7" x 7'11") Accessed via patio doors, this versatile multi-purpose room is fully insulated with fully tiled flooring with a double glazed window to the courtyard and a skylight window for maximum light.
Upstairs accommodation:
Original oak balustrade to split landing, leading off to the right with:-
Bedroom Three: (2.95m x 3.81m/9'8" x 12'6") With it's own private landing and heated airing cupboard, Bedroom Three offers spacious accommodation with built in wardrobes and overlooks the rear Courtyard.
Family Bathroom: (2.91m x 3.22m/9'7" x 7'11") A generously proportioned Family Bathroom with co-ordinated tiling to floor, half walls and corner quadrant shower cubicle. The spacious bathroom has a separate bath, low level w.c, bidet and hand basin with vanity unit, matching wall unit and feature mirror over and large heated towel rail with opaque vanity glass to the double glazed sash window.
From the main landing:-
Bedroom Four: (1.91m x 2.52m/6'3" x 8'3") This bedroom (currently used as an Office) is in a commanding position at the front of the house and provides extensive views across Tavistock and surrounding countryside from the triple aspect windows.
Master Bedroom: (4.14m x 3.94m/13'7" x 12'4") The very spacious Master Bedroom overlooks the front of the property with far reaching views and is beautifully presented with ceiling architrave and door to:-
En-Suite: (2.12m x 2.01m/6'11" x 6'7") Fitted with ceramic tiled flooring and an offset corner quadrant shower with coordinating feature shower wall, low level w.c, bidet and rectangular vanity unit with hand-basin. There is a chrome heated towel rail and vanity wall unit for additional storage and the double glazed sash window is fitted with opaque modesty glass.
Bedroom Two: (4.03m x 3.90m/13'3 x 12'10") This stylish bedroom offers a dual aspect to both the front and rear of the property with a built in alcove wardrobe and attractive ceiling architrave.
External information:
The property benefits from a large decked Sun Terrace to the side of the property edged by an attractive gravel rockery. There is ample opportunity for multiple seating areas and the decking flows seamlessly to the triple bi-fold doors in the Garden Room. Adjacent to the Garden Room is a raised lawned area fronted by a Devon stone wall and steps leading to the Garden Studio:-
Garden Studio: (8.19m x 2.68m/26'10" x 8'10") The Studio is fully insulated with double glazed floor to ceiling windows and two fixed glazed skylight windows for maximum light and to enjoy the views. This multi-purpose Studio also benefits from a stylish Shower Room with corner quadrant shower cubicle with fully tiled surround, low level w.c. and hand-basin.
From the Garden Studio, there are further steps up to the top Sun Terrace which provides extensive views across the property and Tavistock and countryside. There are additional steps up to the final section of the garden with fields to the rear.
Storage Shed: 3.9m x 1.9m/12'7" x 6'2"at widest point)To the rear of the main house, there is a large storage shed with PVC door and velux window.
Services: Mains water, mains electric and mains gas.
EPC: D (56)
Council Tax: West Devon Borough Council C
Agents Notes: Fixtures, fittings, appliances or any building services referred to does not imply that they are in working order or have been tested by us. The suitability and working condition of these items and services is the responsibility of purchasers.
Directions: From our Tavistock Office, proceed past the Town Hall out onto the A386 and continue along the road to Mount Tavy Road on the right hand side. The property can be found on the right hand side on the entrance to Mount Tavy Road. Please note 2, Rock Park does not have allocated parking but parking is available @ 150m further along Mount Tavy Road on the left hand side.
Brochures
Brochure 1- COUNCIL TAXA payment made to your local authority in order to pay for local services like schools, libraries, and refuse collection. The amount you pay depends on the value of the property.Read more about council Tax in our glossary page.
- Band: C
- PARKINGDetails of how and where vehicles can be parked, and any associated costs.Read more about parking in our glossary page.
- No parking
- GARDENA property has access to an outdoor space, which could be private or shared.
- Private garden
- ACCESSIBILITYHow a property has been adapted to meet the needs of vulnerable or disabled individuals.Read more about accessibility in our glossary page.
- Ask agent
2 Rock Park, Tavistock, PL19
Add an important place to see how long it'd take to get there from our property listings.
__mins driving to your place
Get an instant, personalised result:
- Show sellers you’re serious
- Secure viewings faster with agents
- No impact on your credit score
Your mortgage
Notes
Staying secure when looking for property
Ensure you're up to date with our latest advice on how to avoid fraud or scams when looking for property online.
Visit our security centre to find out moreDisclaimer - Property reference S1358650. The information displayed about this property comprises a property advertisement. Rightmove.co.uk makes no warranty as to the accuracy or completeness of the advertisement or any linked or associated information, and Rightmove has no control over the content. This property advertisement does not constitute property particulars. The information is provided and maintained by Salisburys, Tavistock. Please contact the selling agent or developer directly to obtain any information which may be available under the terms of The Energy Performance of Buildings (Certificates and Inspections) (England and Wales) Regulations 2007 or the Home Report if in relation to a residential property in Scotland.
*This is the average speed from the provider with the fastest broadband package available at this postcode. The average speed displayed is based on the download speeds of at least 50% of customers at peak time (8pm to 10pm). Fibre/cable services at the postcode are subject to availability and may differ between properties within a postcode. Speeds can be affected by a range of technical and environmental factors. The speed at the property may be lower than that listed above. You can check the estimated speed and confirm availability to a property prior to purchasing on the broadband provider's website. Providers may increase charges. The information is provided and maintained by Decision Technologies Limited. **This is indicative only and based on a 2-person household with multiple devices and simultaneous usage. Broadband performance is affected by multiple factors including number of occupants and devices, simultaneous usage, router range etc. For more information speak to your broadband provider.
Map data ©OpenStreetMap contributors.





