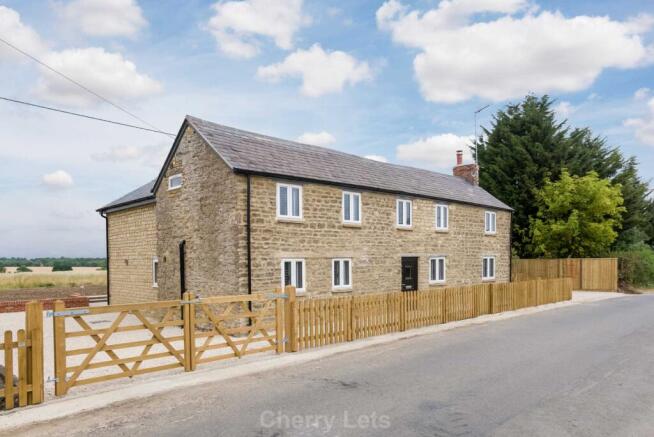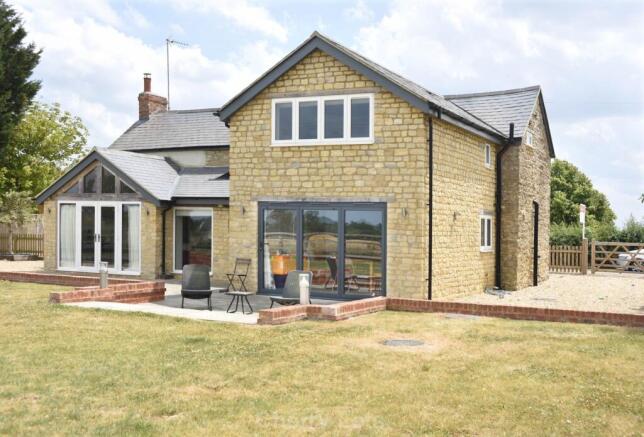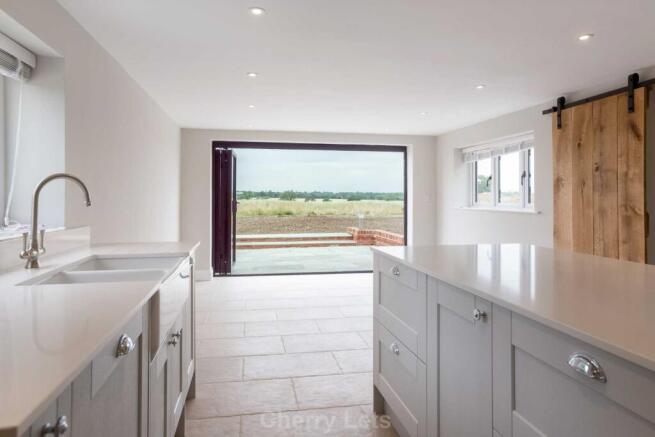Radstone, NN13

Letting details
- Let available date:
- 05/08/2025
- Deposit:
- £2,653A deposit provides security for a landlord against damage, or unpaid rent by a tenant.Read more about deposit in our glossary page.
- Min. Tenancy:
- 12 months How long the landlord offers to let the property for.Read more about tenancy length in our glossary page.
- Let type:
- Long term
- Furnish type:
- Unfurnished
- Council Tax:
- Ask agent
- PROPERTY TYPE
Detached
- BEDROOMS
4
- BATHROOMS
2
- SIZE
1,658 sq ft
154 sq m
Key features
- Rural Location
- Rrenovated and extended
- 3/4 Bedrooms
- Large Kitchen and Dining Room
- Spacious sitting room with wood burning stove
- Cloakroom and Utility Room
- Family bathroom and En Suite
- Oil Central and Underfloor Heating
- Parking and Garden
- Pet Considered
Description
Upstairs are three double bedrooms and a smaller single that could also be used as a study. The luxurious bathrooms include the main with shower over the P Shaped bath and the En Suite with shower.
With neutral colours throughout and high quality flooring, and window coverings, the finish is exceptional. The property has an EPC of D and also benefits from double glazing. Please note that the property has a septic tank for waste water.
Outside, the garden has a large terrace, perfect for entertaining with beautiful views and is also lawned. There is plenty of parking also for several cars.
Pet Considered please enquire
*Please note images are from 2022 with gardens images added in 2025*
EPC Rating: D
Council Tax Band: D
Radstone is a small hamlet in South Northamptonshire less than 3 miles from the bustling market town of Brackley which has excellent facilities. Radstone has excellent transport links given its close proximity to the A43 and in turn the M40 and M1 as well as regular bus routes from Brackley.
For more information regarding the HS2 please see the following link.
Full Particulars
Front courtyard, gravelled with pedestrian gate to front door and gate to parking area in addition to open gravelled parking area with gate to the garden.
Entrance hall, limestone effect, porcelain tiled flooring with carpeted staircase to first floor. Understairs cupboard. Doors to:
Sitting Room (6.64 X 5.98) (21`9 X 19`7) carpeted and limestone effect, porcelain tiled flooring. Dual aspect with windows to the front and garden. French doors and wood burning stove with slate surround and hearth. Door to rear lobby.
Kitchen and Dining Room (7.47 X 3.78) (24`8 X 12`5), limestone effect, porcelain tiled flooring. Window to the side and bi-fold doors to the garden. Fitted painted wood, light grey shaker style kitchen units and large island with white quartz worktops. Complementary splashbacks. Range cooker, integrated fridge/freezer and dishwasher. Door to rear lobby and door to utility room.
Utility Room, with window to the front. Space for washing machine and tumble dryer.
Rear Lobby, limestone effect, porcelain tiled flooring. Window and door to the garden. Door to:
Cloakroom with limestone effect, porcelain tiled flooring with white suite comprising WC and handbasin.
From hall, carpeted stairs to first floor landing with windows to the front and doors to:
Bedroom 1 (5.74 max X 3.77 max) (18`10 max X 12`4 max), carpeted with windows to the garden and side. Door to:
En suite, window to the side. Wood effect, porcelain tiled flooring. White suite comprising WC and wash basin in complementary vanity unit with mirror over. Corner shower enclosure, with complementary tiling. Chrome towel radiator and chrome accessories.
Bedroom 2 (3.74 X 3.74) (11`7 X 11`7), carpeted with windows to the garden and front.
Bedroom 3 (3.40 X 2.33) (11`2 X 7`8), carpeted with window to the garden. Built in cupboard.
Bedroom 4/Study (2.89 X 1.67) (9`6 X 5`6), carpeted with window to the front.
Bathroom, window to the side. Wood effect, porcelain tiled flooring. White suite comprising WC and wash basin in complementary vanity unit with mirror over and shelves either side. P Shaped bath with shower and screen, with complementary tiling. Chrome towel radiator and chrome accessories.
Outside:
To the rear is the good sized patio and lawned garden.
Notice
All photographs are provided for guidance only.
Redress scheme provided by: The Property Ombudsman (D7329)
Client Money Protection provided by: Propertymark Client Money Protection Scheme (C0130780)
Brochures
Web Details- COUNCIL TAXA payment made to your local authority in order to pay for local services like schools, libraries, and refuse collection. The amount you pay depends on the value of the property.Read more about council Tax in our glossary page.
- Band: D
- PARKINGDetails of how and where vehicles can be parked, and any associated costs.Read more about parking in our glossary page.
- Off street
- GARDENA property has access to an outdoor space, which could be private or shared.
- Private garden
- ACCESSIBILITYHow a property has been adapted to meet the needs of vulnerable or disabled individuals.Read more about accessibility in our glossary page.
- Ask agent
Radstone, NN13
Add an important place to see how long it'd take to get there from our property listings.
__mins driving to your place


Notes
Staying secure when looking for property
Ensure you're up to date with our latest advice on how to avoid fraud or scams when looking for property online.
Visit our security centre to find out moreDisclaimer - Property reference 812_CHLT. The information displayed about this property comprises a property advertisement. Rightmove.co.uk makes no warranty as to the accuracy or completeness of the advertisement or any linked or associated information, and Rightmove has no control over the content. This property advertisement does not constitute property particulars. The information is provided and maintained by Cherry Lets, Deddington. Please contact the selling agent or developer directly to obtain any information which may be available under the terms of The Energy Performance of Buildings (Certificates and Inspections) (England and Wales) Regulations 2007 or the Home Report if in relation to a residential property in Scotland.
*This is the average speed from the provider with the fastest broadband package available at this postcode. The average speed displayed is based on the download speeds of at least 50% of customers at peak time (8pm to 10pm). Fibre/cable services at the postcode are subject to availability and may differ between properties within a postcode. Speeds can be affected by a range of technical and environmental factors. The speed at the property may be lower than that listed above. You can check the estimated speed and confirm availability to a property prior to purchasing on the broadband provider's website. Providers may increase charges. The information is provided and maintained by Decision Technologies Limited. **This is indicative only and based on a 2-person household with multiple devices and simultaneous usage. Broadband performance is affected by multiple factors including number of occupants and devices, simultaneous usage, router range etc. For more information speak to your broadband provider.
Map data ©OpenStreetMap contributors.




