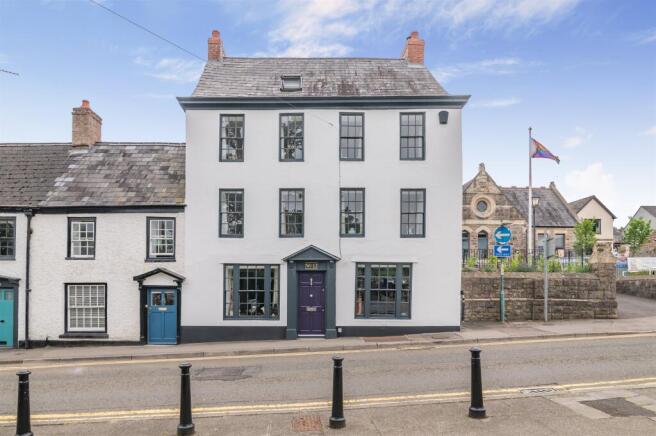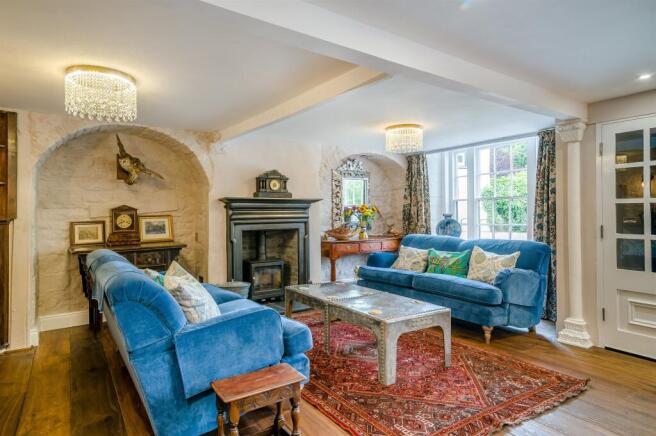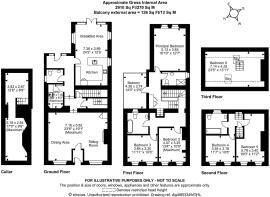
Bridge Street, Chepstow

- PROPERTY TYPE
End of Terrace
- BEDROOMS
6
- BATHROOMS
3
- SIZE
Ask agent
- TENUREDescribes how you own a property. There are different types of tenure - freehold, leasehold, and commonhold.Read more about tenure in our glossary page.
Freehold
Key features
- 6-bedroom period grade II Listed townhouse
- Positioned in a prime location in the historic market town of Chepstow
- Off-road parking to the rear of the property for 4 vehicles
- Views towards the world-renowned Chepstow Castle
- Renovated to a very high standard, no expense spared
Description
Chepstow is a historic market town situated on the border of Wales and England, renowned for its stunning medieval castle, Chepstow Castle, which dates back to the late 11th century. The town boasts a rich heritage, picturesque riverside scenery along the River Wye, and a lively community. Its frontage features a variety of cafes, restaurants, and bars, creating a vibrant atmosphere.
Located at 12 Bridge Street, the property offers beautiful views of the castle and the surrounding open grounds, making it a highly desirable place to live. The town seamlessly blends its historical charm with modern amenities, perfectly complementing the description of this exceptional property.
STEP INSIDE: - As you step in through the brightly painted, attractive, solid wood front door, you're greeted by a small inner lobby that then opens up into a sizeable lounge and open-plan dining room with two large sash windows looking towards Chepstow Castle. This welcoming space features dark, wide-plank hardwood flooring, exposed beams, and a striking fireplace with a grand cast iron surround, serving as the central focal point. As a listed building, much of the original character has been thoughtfully retained.
Making your way up a couple of steps into the inner hall, you'll find access to a convenient ground-floor WC and a practical utility room with space for appliances. The hall itself is bright and inviting, featuring a door down to the cellar. At the rear, stunning Crittall-style glass windows create a striking feature, allowing natural light to flood in and enhancing the sense of space and elegance within the property.
The heart of the home is undoubtedly the modern, on-trend kitchen, beautifully in a neutral colour, with Corian white worktops - an open-plan space that flows effortlessly into the family room and breakfast area, all featuring limestone flooring throughout that seamlessly blends the rooms.
This is where day-to-day living is at its most enjoyable. French doors open onto a private, walled rear patio, thoughtfully planted with ferns and greenery, creating an inviting space to sit and soak up the afternoon sun. Whether you're entertaining guests or simply unwinding, it's a tranquil setting designed for comfort and ease.
No expense has been spared in the renovation of this property, and that is evident in the quality of the finishes and materials used throughout. It's a beautiful example of how a historic building can be thoughtfully restored and reimagined. The current owners have truly breathed new life into the property, transforming it into a warm and welcoming family home that's ready to be enjoyed for many years to come.
The principal bedroom is situated at the rear of the property and benefits from its own private en-suite shower room. High ceilings and elevated windows give the room a large, airy feel, allowing natural morning light to flood the space and creating a bright, calming retreat.
As you step into the first level via the sweeping staircase, you'll find 5 double bedrooms, not including the principal bedroom, all furnished and finished beautifully, with shared access to the family bathroom also on this level. The bathroom features a modern freestanding bath and tasteful tiling. Each of these bedrooms offers lovely views towards the castle, enhancing the charming and picturesque setting of the home.
There is a further upper level leading to the top floor, which extends along the full width of the home and is nestled within the eaves, offering additional versatile living space that showcases the original exposed beams and skylights.
Beneath the front elevation of the property, there is a cellar, providing useful additional storage space.
Outside - This charming rear patio extends across the full width of the property and is fully enclosed by a stone wall and secure fencing, beautifully planted with ferns and greenery, offering both privacy and a sense of seclusion. Multiple seating areas create inviting spaces to unwind and enjoy the tranquil surroundings.
Convenient rear access leads from the private parking area, which also benefits from a practical undercover storage space, adding to the home's functionality and appeal.
AGENTS NOTE:
Grade II listed.
There is a right of way access to the rear of the property over the rear car park.
Viewings
Please make sure you have viewed all of the marketing material to avoid any unnecessary physical appointments. Pay particular attention to the floorplan, dimensions, video (if there is one) as well as the location marker.
In order to offer flexible appointment times, we have a team of dedicated Viewings Specialists who will show you around. Whilst they know as much as possible about each property, in-depth questions may be better directed towards the Sales Team in the office.
If you would rather a ‘virtual viewing’ where one of the team shows you the property via a live streaming service, please just let us know.
Selling?
We offer free Market Appraisals or Sales Advice Meetings without obligation. Find out how our award winning service can help you achieve the best possible result in the sale of your property.
Legal
You may download, store and use the material for your own personal use and research. You may not republish, retransmit, redistribute or otherwise make the material available to any party or make the same available on any website, online service or bulletin board of your own or of any other party or make the same available in hard copy or in any other media without the website owner's express prior written consent. The website owner's copyright must remain on all reproductions of material taken from this website.
Brochures
Property Brochure- COUNCIL TAXA payment made to your local authority in order to pay for local services like schools, libraries, and refuse collection. The amount you pay depends on the value of the property.Read more about council Tax in our glossary page.
- Ask agent
- PARKINGDetails of how and where vehicles can be parked, and any associated costs.Read more about parking in our glossary page.
- Yes
- GARDENA property has access to an outdoor space, which could be private or shared.
- Yes
- ACCESSIBILITYHow a property has been adapted to meet the needs of vulnerable or disabled individuals.Read more about accessibility in our glossary page.
- Ask agent
Energy performance certificate - ask agent
Bridge Street, Chepstow
Add an important place to see how long it'd take to get there from our property listings.
__mins driving to your place
Get an instant, personalised result:
- Show sellers you’re serious
- Secure viewings faster with agents
- No impact on your credit score
Your mortgage
Notes
Staying secure when looking for property
Ensure you're up to date with our latest advice on how to avoid fraud or scams when looking for property online.
Visit our security centre to find out moreDisclaimer - Property reference ACP43982_CHE_121. The information displayed about this property comprises a property advertisement. Rightmove.co.uk makes no warranty as to the accuracy or completeness of the advertisement or any linked or associated information, and Rightmove has no control over the content. This property advertisement does not constitute property particulars. The information is provided and maintained by Archer & Co, Chepstow. Please contact the selling agent or developer directly to obtain any information which may be available under the terms of The Energy Performance of Buildings (Certificates and Inspections) (England and Wales) Regulations 2007 or the Home Report if in relation to a residential property in Scotland.
*This is the average speed from the provider with the fastest broadband package available at this postcode. The average speed displayed is based on the download speeds of at least 50% of customers at peak time (8pm to 10pm). Fibre/cable services at the postcode are subject to availability and may differ between properties within a postcode. Speeds can be affected by a range of technical and environmental factors. The speed at the property may be lower than that listed above. You can check the estimated speed and confirm availability to a property prior to purchasing on the broadband provider's website. Providers may increase charges. The information is provided and maintained by Decision Technologies Limited. **This is indicative only and based on a 2-person household with multiple devices and simultaneous usage. Broadband performance is affected by multiple factors including number of occupants and devices, simultaneous usage, router range etc. For more information speak to your broadband provider.
Map data ©OpenStreetMap contributors.







