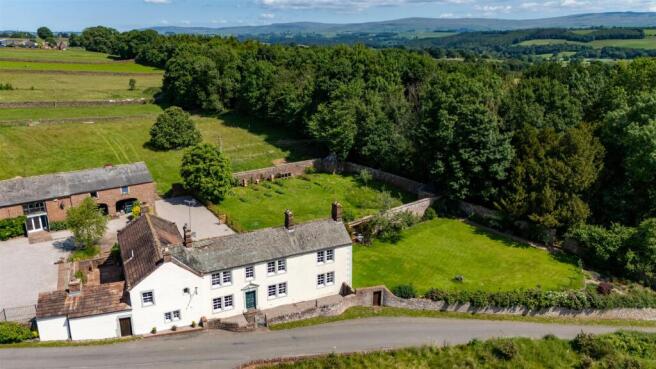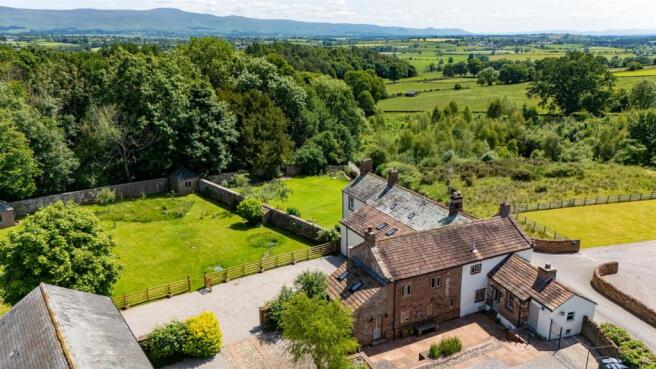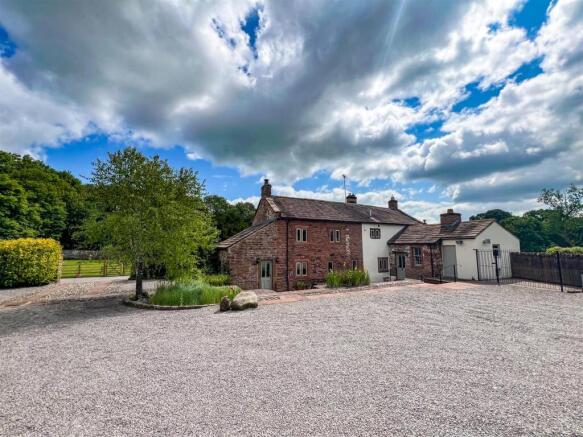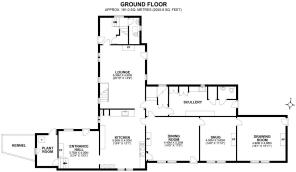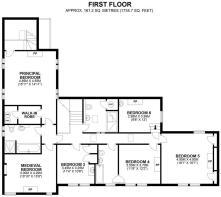Great Salkeld, Penrith

- PROPERTY TYPE
Country House
- BEDROOMS
6
- BATHROOMS
3
- SIZE
3,835 sq ft
356 sq m
- TENUREDescribes how you own a property. There are different types of tenure - freehold, leasehold, and commonhold.Read more about tenure in our glossary page.
Freehold
Key features
- Grade II Listed 6 bedroom country residence
- Breathtaking views of the Pennine Fells
- No onward chain
- Retaining an abundance of character and charm
- Sitting in approx 1 acre
- Two walled gardens
- Ample parking
- Tranquil and peaceful location
- Vibrant village community
- Close to excellent transport links and local amenities
Description
Nestled amongst mature woodland, just on the boundary between the village and the picture-book countryside of the River Eden valley, it sits in a distinctive position, enjoying views to the far-reaching Pennine Fells, whilst retaining the seclusion, privacy and tranquility of its two walled gardens
With breathtaking views of the Pennine Fells AONB, this sensitively restored Grade II Listed country-residence whispers tales of centuries past. Believed to trace its origins back to medieval times as a fortified tower house circa 1390, the property flourished through the Jacobean and Georgian eras, evolving into the stunning six-bedroom home it is today. Impeccably presented and brimming with character, this charming home boasts a wealth of original features, including exposed beams, stone floors, mullioned windows, and vaulted ceilings
Step inside and be captivated by the flexible accommodation, beginning with an entrance hallway featuring a vaulted beamed ceiling and an impressive fireplace. The dining kitchen lies at the heart of the original tower-house, , complete with an AGA, integrated appliances, and a charming traditional window seat. Relax in the Jacobean lounge with exposed beams and a wood-burning stove or descend the stone staircase to the historic wine cellar. Also accessed from the kitchen, the East wing houses a spacious dining room, a snug/TV room with a Jotul stove and original wooden window shutters, and an elegant Georgian drawing room adorned with ornate cornicing, and a door leading to the South walled garden. The ground floor is completed by a scullery (back kitchen and WC), a plant room/kennel, and a rear hall with second staircase to the bedrooms (with half-landing WC). Ascend the 17th Century central staircase, graced by an ornate window with historic stained-glass coat of arms dating back to 1674, (thought to be the oldest stained-glass window in a residential property in Cumbia) to discover six double bedrooms on the first floor, including a master suite with a walk-in wardrobe and two family bathrooms; one being a ‘Jack & Jill Bathroom.
Each window throughout this wonderful home is blessed with spectacular views across its beautiful grounds or towards the North Pennine Fells AONB.
Externally, two beautiful, secluded, peaceful and easy-to-maintain walled gardens offer verdant lawns, inviting terraces, well-stocked flower beds, and an established orchard and vegetable garden. Ample parking is provided for numerous vehicles within the courtyard and to the rear, and two stone gazebos in the North walled garden offer ideal space for potting and garden storage. In addition to this there is a dog kennel area, with internal access to the plant room.
All set within a plot of just under 1 acre, this exceptionally charming country-home offers a unique blend of history, luxury, seclusion, and accessibility.
Location - Great Salkeld village is highly desirable, being both superbly located in the picturesque River Eden valley, with easy access to the neighbouring villages of Lazonby and Langwathby (both with a local shop), and three lovely country pubs (in the village of Great Salkeld, and at Langwathby and Edenhall), and a very active village community with village hall, classical music concerts at Dufton House, and the beautiful Nunwick Cricket Club ground).
Beckbank is also less than 5 miles to the vibrant market town of Penrith, which boasts an array of amenities, high quality schools, and excellent transport links. Notably, the location also affords very easy access to the M6, to the A66, and to the West Coast Mainline (Penrith railway station is about 12 minutes by car) with direct trains to London Euston (3 hours), Edinburgh (2 hours), and Glasgow (1½ hours).
Historical Information Provided By The Vendor - We have been advised by the current vendor that in June 2024, circa 30 members of Cumbria Vernacular Buildings Group (CVBG) undertook a comprehensive study-day at Beckbank Farmhouse to ascertain its likely origins from observable evidence. A copy of their report, published in the September 2024 CVBG newsletter is available to potential purchasers. In summary:
•Beckbank was founded in Late Medieval times (circa 1390) as a fortified medieval tower house, together with a defensible walled yard (a barmkin), Beckbank was particularly unusual, being constructed of only two storeys: this presumably taking advantage of a smaller tower being hidden from view by the adjacent dyke. That wooded dyke (now owned by Nunwick Estate) is actually an esker - a natural post-glacial feature.
•Beckbank was later extended in Jacobean times (circa 1670) by William Dalton, 5th Son of John Dalton of Acorn Bank at Temple Sowerby (see the stained-glass coat of arms in the stairwell window). It has long been reputed that the house was then a covert meeting place for Catholic dissenters, connected with the earlier Knights Templar movement. It supposedly contained a secret underground passage for the conspirators to escape from the Kings Guard: some evidence has recently been discovered that may support this local folklore.
•Beckbank later became residence for a number of prominent local yeoman farmers and vicars, being remodelled extensively in Georgian times, including the addition of two beautiful, tranquil walled gardens.
Services - Oil Central Heating
Mains electricity & water
Drainage is via a newly installed (2025) bio-digester for 20 persons, shared with the neighbouring property
Broadband supplier & speed: B4RN (2024) - 750mbps
The property is 'fitted for' (pipes) solar heated water
There will be a communal area maintenance charge for the shared elements with the neighbouring Esker House (formerly Beckbank Barn). These include the maintenance of the drive/courtyard (occasional re-newal of gravel) and the Digester - Annual maintenance and electricity, apportioned 60/40 (Farmhouse/Barn).
Beckbank Farm was fully renovated from 2002 – 2005 with further improvements made in 2009 when the roof was raised and insulated.
Epc & Council Tax - EPC – exempt – Grade II Listed
Council Tax - F
Disclaimer - These particulars, whilst believed to be accurate are set out as a general guideline and do not constitute any part of an offer or contract. Intending Purchasers should not rely on them as statements of representation of fact but must satisfy themselves by inspection or otherwise as to their accuracy. The services, systems, and appliances shown may not have been tested and has no guarantee as to their operability or efficiency can be given. All floor plans are created as a guide to the lay out of the property and should not be considered as a true depiction of any property and constitutes no part of a legal contract.
Brochures
Great Salkeld, Penrith- COUNCIL TAXA payment made to your local authority in order to pay for local services like schools, libraries, and refuse collection. The amount you pay depends on the value of the property.Read more about council Tax in our glossary page.
- Band: F
- PARKINGDetails of how and where vehicles can be parked, and any associated costs.Read more about parking in our glossary page.
- Yes
- GARDENA property has access to an outdoor space, which could be private or shared.
- Yes
- ACCESSIBILITYHow a property has been adapted to meet the needs of vulnerable or disabled individuals.Read more about accessibility in our glossary page.
- Ask agent
Energy performance certificate - ask agent
Great Salkeld, Penrith
Add an important place to see how long it'd take to get there from our property listings.
__mins driving to your place
Get an instant, personalised result:
- Show sellers you’re serious
- Secure viewings faster with agents
- No impact on your credit score
Your mortgage
Notes
Staying secure when looking for property
Ensure you're up to date with our latest advice on how to avoid fraud or scams when looking for property online.
Visit our security centre to find out moreDisclaimer - Property reference 33991769. The information displayed about this property comprises a property advertisement. Rightmove.co.uk makes no warranty as to the accuracy or completeness of the advertisement or any linked or associated information, and Rightmove has no control over the content. This property advertisement does not constitute property particulars. The information is provided and maintained by David Britton Estates, Penrith. Please contact the selling agent or developer directly to obtain any information which may be available under the terms of The Energy Performance of Buildings (Certificates and Inspections) (England and Wales) Regulations 2007 or the Home Report if in relation to a residential property in Scotland.
*This is the average speed from the provider with the fastest broadband package available at this postcode. The average speed displayed is based on the download speeds of at least 50% of customers at peak time (8pm to 10pm). Fibre/cable services at the postcode are subject to availability and may differ between properties within a postcode. Speeds can be affected by a range of technical and environmental factors. The speed at the property may be lower than that listed above. You can check the estimated speed and confirm availability to a property prior to purchasing on the broadband provider's website. Providers may increase charges. The information is provided and maintained by Decision Technologies Limited. **This is indicative only and based on a 2-person household with multiple devices and simultaneous usage. Broadband performance is affected by multiple factors including number of occupants and devices, simultaneous usage, router range etc. For more information speak to your broadband provider.
Map data ©OpenStreetMap contributors.
