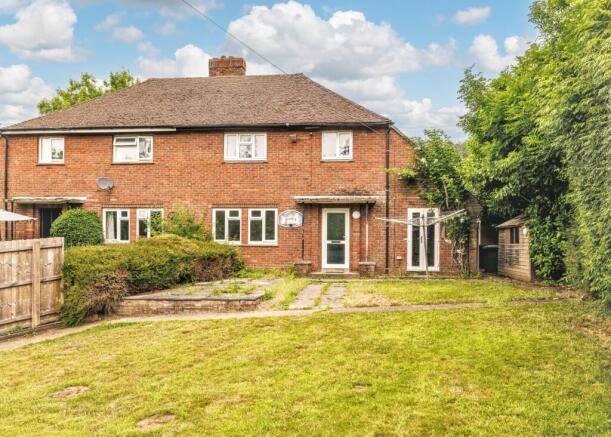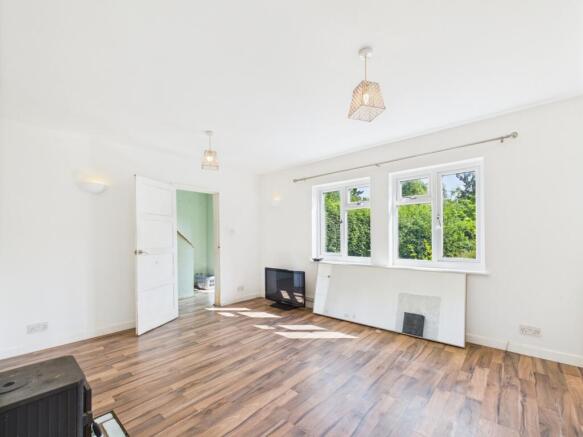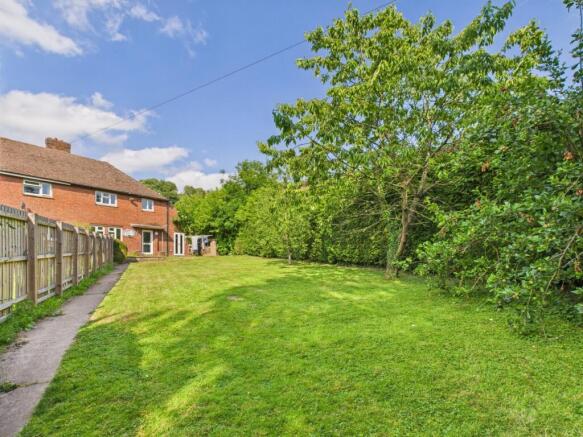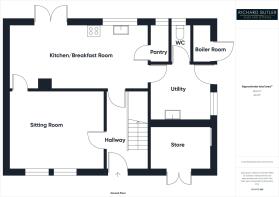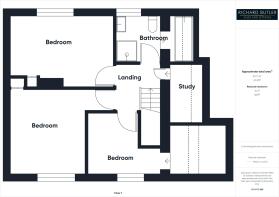How Caple, Hereford, Herefordshire, HR1

- PROPERTY TYPE
Semi-Detached
- BEDROOMS
3
- BATHROOMS
1
- SIZE
1,173 sq ft
109 sq m
- TENUREDescribes how you own a property. There are different types of tenure - freehold, leasehold, and commonhold.Read more about tenure in our glossary page.
Freehold
Key features
- No onward chain
- Traditional three bedroom semi detached home
- Generous garden plot with far-reaching views
- Scope to extend or remodel (STPP)
- Spacious kitchen/breakfast room with garden access
- Sitting room with wood burning stove
- Utility room and ground floor WC
- Quiet village setting with easy access to Ross and Hereford
- EPC Rating: D
Description
How Caple is a charming, traditional Herefordshire village nestled in peaceful countryside, perfect for buyers seeking that quintessential rural lifestyle without being completely cut off.
Just a short drive away is the bustling village of Fownhope, well regarded for its excellent local amenities including shops, pubs, and a highly regarded primary school. This proximity adds a layer of convenience and community for families and professionals alike.
Transport links are surprisingly strong for such a rural setting. The nearby M50 motorway provides straightforward access to the wider region, including Hereford, Ross-on-Wye, and the Midlands beyond, making daily commutes or weekend escapes genuinely practical. This balance between tranquil country living and connectivity makes How Caple especially appealing in today’s market.
Ground Floor
Entrance Hall
uPVC front door leads into a welcoming hallway with staircase to first floor and understairs storage cupboard.
Sitting Room – 14'5" x 11'11" (4.4m x 3.63m)
A bright reception room overlooking the front garden, with wood burning stove set on a tiled hearth and wall lighting.
Kitchen/Breakfast Room – 21'1" x 9'10" (6.43m x 3.0m)
Well proportioned space with ample room for a dining table. Fitted with a range of base and wall units, twin sinks, integrated oven with hob and extractor. Tiled flooring, radiator and double doors out to the rear garden. Adjacent pantry with tiled hearth and rear-facing window.
Utility Room – 9' x 8'7" (2.74m x 2.62m)
Step down into a practical utility area with base and wall units, single bowl sink, and space for washing machine and dryer. Tiled flooring, radiator, and access to the side via uPVC door.
Downstairs WC
With WC, radiator and high level double glazed window to rear.
First Floor:
Bedroom One: 11'10" x 10'4" (3.6m x 3.15m)
Double bedroom with front-facing window, recessed wardrobe and radiator.
Bedroom Two: 14'6" x 9'11" (4.42m x 3.02m)
Spacious double bedroom with countryside views to the rear. Radiator and wood effect flooring.
Bedroom Three: 8'7" x 6'11" (2.62m x 2.1m) into doorway.
Single bedroom with overstairs cupboard. Step down into an eaves area with restricted height and Velux window to side.
Study Area:
Useful space with Velux window, radiator, and built-in eaves storage.
Bathroom:
Obscure glazed window to rear, enclosed mains shower, wash hand basin with mirror, WC, towel rail, and wood-panelled bath under Velux window.
Outside:
To the front, the house is set back with a generous lawned garden (approx. 100 ft in length), with pathway and raised patio enjoying views over the garden.
Store Room: 9'2" x 7'1" (2.8m x 2.16m)
Brick-built store with power and lighting. A versatile space requiring refurbishment but with potential to convert or link to the main house (subject to permissions).
Side Access & Sheds:
Two useful storage sheds and a wood store. A side access door leads into the Boiler Room, housing a floor-standing Worcester oil-fired boiler for central heating and hot water.
Rear Garden:
Pathway leads to a gravelled seating area and steps rise to an elevated timber deck, requiring some attention, but offering a superb vantage point to take in the views of open farmland beyond.
Verified Material Information
Council Tax band: B
Electricity supply: Mains electricity
Water supply: Mains water supply
Sewerage: Mains
Heating: Oil central heating
Heating features: Double glazing and Wood burner
Broadband: FTTP (Fibre to the Premises)
Mobile coverage: O2 & EE - OK, Vodafone & Three - Good
Parking: Driveway, Communal, and Private
For the complete Verified Information on this property please either scan the QR Code on the property details or contact the office.
Services:
Mains electricity and water. Oil-fired central heating. Private drainage (details to be verified).
Local Authority:
Herefordshire Council – Council Tax Band: C
Directions:
From Ross on Wye, proceed along the dual carriageway towards the M50 taking the first turning left at the Travellers Rest Public House towards Ledbury. Proceed along this road, taking the first turning left sign posted Hereford and come to a small cross roads, bear left along this road towards How Caple. On reaching the small cross roads, continue straight and after approximatley 50 yards the turning for crossways will be found on your right hand side.
Brochures
Particulars- COUNCIL TAXA payment made to your local authority in order to pay for local services like schools, libraries, and refuse collection. The amount you pay depends on the value of the property.Read more about council Tax in our glossary page.
- Band: B
- PARKINGDetails of how and where vehicles can be parked, and any associated costs.Read more about parking in our glossary page.
- Yes
- GARDENA property has access to an outdoor space, which could be private or shared.
- Yes
- ACCESSIBILITYHow a property has been adapted to meet the needs of vulnerable or disabled individuals.Read more about accessibility in our glossary page.
- Ask agent
How Caple, Hereford, Herefordshire, HR1
Add an important place to see how long it'd take to get there from our property listings.
__mins driving to your place
Get an instant, personalised result:
- Show sellers you’re serious
- Secure viewings faster with agents
- No impact on your credit score



Your mortgage
Notes
Staying secure when looking for property
Ensure you're up to date with our latest advice on how to avoid fraud or scams when looking for property online.
Visit our security centre to find out moreDisclaimer - Property reference WRR240093. The information displayed about this property comprises a property advertisement. Rightmove.co.uk makes no warranty as to the accuracy or completeness of the advertisement or any linked or associated information, and Rightmove has no control over the content. This property advertisement does not constitute property particulars. The information is provided and maintained by Richard Butler & Associates, Ross-On-Wye. Please contact the selling agent or developer directly to obtain any information which may be available under the terms of The Energy Performance of Buildings (Certificates and Inspections) (England and Wales) Regulations 2007 or the Home Report if in relation to a residential property in Scotland.
*This is the average speed from the provider with the fastest broadband package available at this postcode. The average speed displayed is based on the download speeds of at least 50% of customers at peak time (8pm to 10pm). Fibre/cable services at the postcode are subject to availability and may differ between properties within a postcode. Speeds can be affected by a range of technical and environmental factors. The speed at the property may be lower than that listed above. You can check the estimated speed and confirm availability to a property prior to purchasing on the broadband provider's website. Providers may increase charges. The information is provided and maintained by Decision Technologies Limited. **This is indicative only and based on a 2-person household with multiple devices and simultaneous usage. Broadband performance is affected by multiple factors including number of occupants and devices, simultaneous usage, router range etc. For more information speak to your broadband provider.
Map data ©OpenStreetMap contributors.
