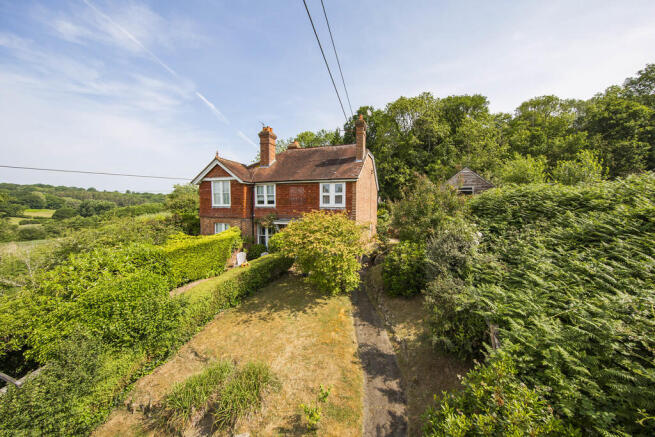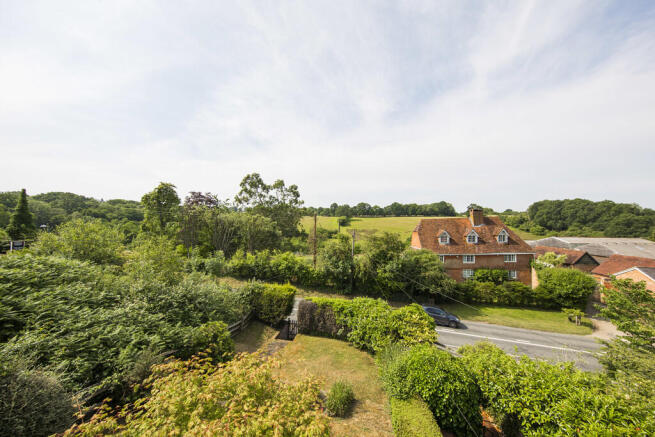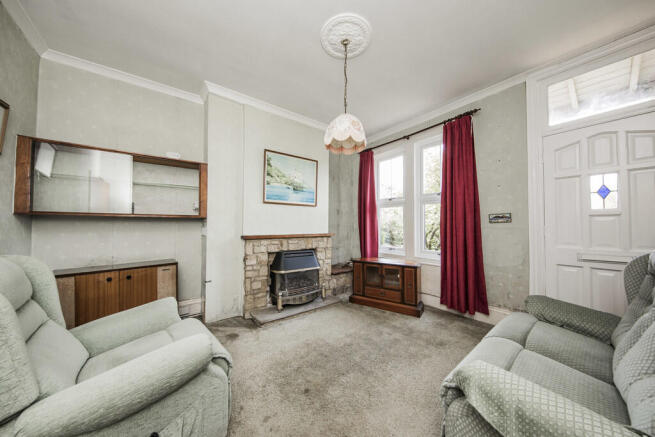
Watergate Cottages, Wadhurst

- PROPERTY TYPE
End of Terrace
- BEDROOMS
3
- BATHROOMS
1
- SIZE
799 sq ft
74 sq m
- TENUREDescribes how you own a property. There are different types of tenure - freehold, leasehold, and commonhold.Read more about tenure in our glossary page.
Freehold
Key features
- 2 Bedroom End Terraced Cottage
- Additional Study/Nursery
- Offered as Top of Chain
- Potential for Extenstion, STPP
- Garage & 2 Off Road Parking Space
- Energy Efficiency Rating: E
- Well Stocked Private Gardens
- Beautiful Views
- Ground Floor Bathroom
- First Floor WC
Description
Access is via a solid door with an inset opaque leaded panel with a further window above the door leading to:
LOUNGE: A good size lounge with ample room for lounge furniture and entertaining. Fitted carpets, radiator, ceiling rose, cornicing, various media points. Feature stone fireplace with inset gas fire with a wooden mantle and stone hearth and surround with a high level shelf to one side of the original chimney breast. Two sets of double glazed windows to the front.
INNER LOBBY AREA: Door leading to an under stairs cupboard with good general storage space and areas of fitted shelving. The inner lobby opens to:
KITCHEN/BREAKFAST ROOM: Of a good size and with space for a table and chairs. Carpet tiles, radiator. Fitted with a range of wall and base units with a complementary work surface. Good general storage space. Space for freestanding fridge/freezer, space for washing machine and space for free standing gas cooker. Inset single bowl stainless steel sink with mixer tap over and tiled splash back. Wall mounted gas heater. Double glazed windows to the rear and double glazed window to the side. Door to:
OUTER LOBBY: Carpeted, partially glazed double glazed door to the rear gardens with inset opaque panel. Door to a cupboard with good general storage space and areas of fitted shelving. Door leading to:
GROUND FLOOR BATHROOM: Fitted with a panelled bath with mixer tap over and single head shower attachment, low level WC, wash hand basin Part tiled walls, wall mounted mirror medicine cabinet, radiator, extractor fan. Opaque double glazed window to the side.
Stairs from the kitchen/breakfast room lead to FIRST FLOOR LANDING:
Carpeted, high level storage space and doors leading to:
PRINCIPAL BEDROOM: Of a good size and with ample room for a large double bed and associated bedroom furniture. Carpeted, radiator. Double glazed windows to the front affording far reaching views.
BEDROOM: Carpeted, radiator. Space for bed and associated bedroom furniture. Overstairs cupboard with areas of fitted shelving and housing the hot water tank. Door to the side of the original chimney breast with further fitted cupboard with storage space. Double glazed windows to the rear.
WC: Carpet, low level WC, wall mounted wash hand basin with taps over and tiled splashback.
NURSERY/STUDY: A smaller room with fitted carpet, radiator, wall mounted gas heater, area of high level shelving.
OUTSIDE FRONT: The property sits in an excellent plot gently sloping from front to rear with a picket wooden gate between hedging and steps up to a path leading to the front door and around to the rear door. There is mature hedging to the borders and attractive hedge and shrub plantings in the mainly lawned garden as well as further specimen trees. There is a low maintenance paved area to the immediate front of the property with room for garden furniture and entertaining and a further raised area close to the rear door. The path runs to the end of the house where there is an external tap and a door leading to a storage space which is formerly a WC, beyond this there are steps leading up to a rear garden.
OUTSIDE REAR: The rear garden is principally set to lawn with additional shrub plantings and a combination of picket fence and retaining walls. There is a rear gate and a wooden built garage which forms part of the title with hard standing outside offering further parking for one/two vehicles. The land extends behind the garage to a picket fence where there is a further low maintenance paved area.
SITUATION: The property sits in a semi rural location a little north of Wadhurst village surrounded by farms and farm buildings. Wadhurst village is some two miles distant with its range of everyday facilities including two mini supermarkets, a number of shops for everyday needs, some well regarded public houses and both primary and secondary schools. It also has a mainline railway station offering fast and frequent services to both London termini and the South Coast. The larger town of Tunbridge Wells is a little further distant with a far wider range of social retail and educational facilities. Other advantages in the area include good access to Bewl Water Reservoir, the A21 trunk road, the South Coast and beautiful areas of open Wealden countryside.
TENURE: Freehold
COUNCIL TAX BAND: D
VIEWING: By appointment with Wood & Pilcher
ADDITIONAL INFORMATION: Broadband Coverage search Ofcom checker
Mobile Phone Coverage search Ofcom checker
Flood Risk - Check flooding history of a property England -
Services - Mains Water, Gas, Electricity
Heating - Gas Fired Central Heating
Private Drainage - Septic Tank
ADDITIONAL INFORMATION: Interested parties should be aware that adjacent properties share a septic tank under an informal agreement the residents at 2 and 3 Watergate Cottages pay £7.00 per calendar month as a contribution towards the electricity bill which currently falls to number 1, please speak to Wood & Pilcher for any further information.
Brochures
Property Brochure- COUNCIL TAXA payment made to your local authority in order to pay for local services like schools, libraries, and refuse collection. The amount you pay depends on the value of the property.Read more about council Tax in our glossary page.
- Band: D
- PARKINGDetails of how and where vehicles can be parked, and any associated costs.Read more about parking in our glossary page.
- Garage,Off street
- GARDENA property has access to an outdoor space, which could be private or shared.
- Yes
- ACCESSIBILITYHow a property has been adapted to meet the needs of vulnerable or disabled individuals.Read more about accessibility in our glossary page.
- Ask agent
Watergate Cottages, Wadhurst
Add an important place to see how long it'd take to get there from our property listings.
__mins driving to your place
Get an instant, personalised result:
- Show sellers you’re serious
- Secure viewings faster with agents
- No impact on your credit score
Your mortgage
Notes
Staying secure when looking for property
Ensure you're up to date with our latest advice on how to avoid fraud or scams when looking for property online.
Visit our security centre to find out moreDisclaimer - Property reference 100843037133. The information displayed about this property comprises a property advertisement. Rightmove.co.uk makes no warranty as to the accuracy or completeness of the advertisement or any linked or associated information, and Rightmove has no control over the content. This property advertisement does not constitute property particulars. The information is provided and maintained by Wood & Pilcher, Tunbridge Wells. Please contact the selling agent or developer directly to obtain any information which may be available under the terms of The Energy Performance of Buildings (Certificates and Inspections) (England and Wales) Regulations 2007 or the Home Report if in relation to a residential property in Scotland.
*This is the average speed from the provider with the fastest broadband package available at this postcode. The average speed displayed is based on the download speeds of at least 50% of customers at peak time (8pm to 10pm). Fibre/cable services at the postcode are subject to availability and may differ between properties within a postcode. Speeds can be affected by a range of technical and environmental factors. The speed at the property may be lower than that listed above. You can check the estimated speed and confirm availability to a property prior to purchasing on the broadband provider's website. Providers may increase charges. The information is provided and maintained by Decision Technologies Limited. **This is indicative only and based on a 2-person household with multiple devices and simultaneous usage. Broadband performance is affected by multiple factors including number of occupants and devices, simultaneous usage, router range etc. For more information speak to your broadband provider.
Map data ©OpenStreetMap contributors.








