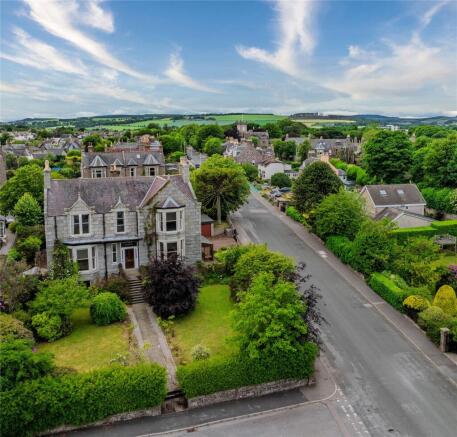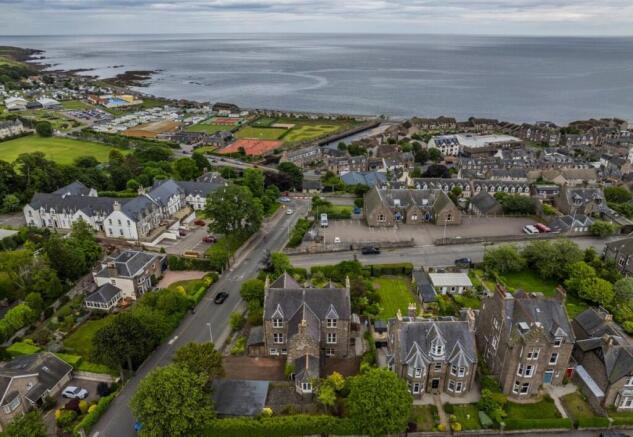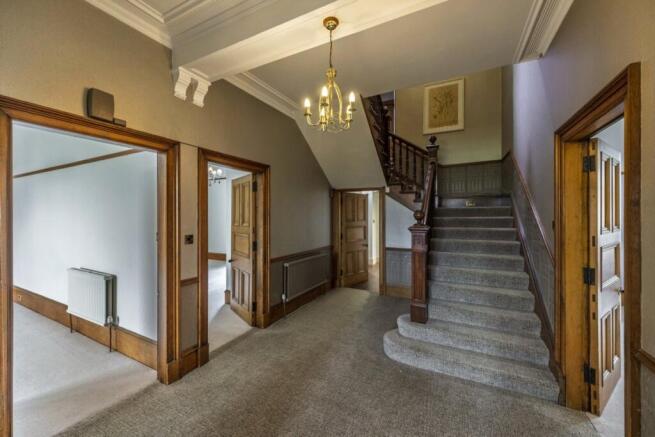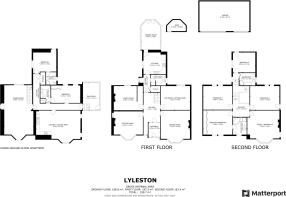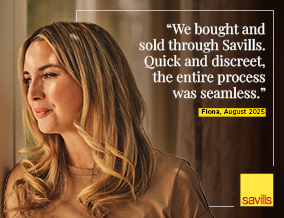
Lyleston, 44 Robert Street, Stonehaven, Aberdeenshire, AB39

- PROPERTY TYPE
Detached
- BEDROOMS
7
- BATHROOMS
4
- SIZE
5,813 sq ft
540 sq m
- TENUREDescribes how you own a property. There are different types of tenure - freehold, leasehold, and commonhold.Read more about tenure in our glossary page.
Freehold
Key features
- Substantial family home
- Fantastic entertaining space
- Self-contained apartment ideal for multi-generational living
- Located in the seaside town of Stonehaven
- Double garage
- Close proximity to Aberdeen City
- EPC Rating = D
Description
Description
Lyleston is an impressive detached period house situated in the picturesque coastal town of Stonehaven. Offering an expansive 525.0 m² of living space across three floors, this distinctive and unique property is rich in character.
The accommodation at Lyleston begins with a generous entrance hall, off which are the spacious and elegant sitting room and formal dining room, both light and bright thanks to charming bay windows. Each of these rooms features a granite and marble open fireplace. There is a versatile family room with a tiled fireplace. A fourth reception room has been used as a home office, playroom or additional lounge.
The well appointed kitchen includes a comprehensive array of white wall and base cabinets, complemented by granite worktops and matching splashbacks. The Belling range cooker is one of a series of integrated appliances which also includes a dishwasher and fridge. A multi-paned glazed door opens into the garden room which has Amtico flooring and an exposed granite wall and offers ample space for relaxed dining plus double doors opening directly onto the garden.
The utility room is both practical and well-equipped, featuring a selection of sleek white wall and base units topped with durable laminate work surfaces. This space also includes a WC, an inset sink with a modern mixer tap, a Samsung washing machine, and a Zanussi tumble dryer.
An impressive staircase with a classic wooden balustrade leads to a galleried upper landing and a charming mezzanine level. Here there is a well-appointed bathroom with underfloor heating, complete with a bath, separate mains shower, vanity unit with basin and WC. A spacious double bedroom with a side-facing window completes this level.
A generously sized principal bedroom at the front of the property features a double window offering stunning sea views and a wall of fitted wardrobes. The adjoining luxury en suite bathroom includes a spa bath, separate shower, a period-style basin set within storage cabinetry, and a mirror above. A spacious study/bedroom has a bay window to the front with far-reaching sea views, complemented by an additional side window. With an open marble fireplace and extensive range of fitted cabinetry, including a desk- this room is ideal as a library or home office. A well-proportioned double bedroom at the rear offers peaceful views and ample space.
Another generously sized double bedroom, also at the rear, has fitted cupboards.
At the lower ground floor level, Lyleston features an impressive games room, currently arranged with a full-size snooker table and dedicated overhead lighting. This spacious area offers excellent versatility, with ample room to create a comfortable seating, gym, or TV area.
Lower Ground Floor Apartment:
Lyleston also benefits from a superb self-contained garden level apartment, ideal for multi-generational living or guest accommodation. This stylish annexe features a contemporary open-plan kitchen and living area, a comfortable bedroom with en suite shower room, a second bedroom with its own en suite bathroom, and a bright and airy sun room, offering both privacy and flexibility in a beautifully designed space.
Outside: Lyleston is surrounded by mature, walled gardens comprising lawns and patios. The front offers a spacious lawn with pathways and borders, while the south side includes a patio, garden shed and rockery. The north side has additional lawn and paving. At the rear, with gated access, there is plenty of parking, a potting shed, garages, and a mix of lawn, gravel, and patio areas
Garage: Electric gates. Driveway. Double and single garage with electric up and over doors.
Location
Stonehaven is a charming fishing port and traditional holiday resort. Just to the south are the dramatic ruins of Dunnottar Castle, a brooding medieval fortress perched on a rocky crag above the North Sea. Sheltering beneath the cliffs is the town’s pretty harbour, where there is a museum and a seafood restaurant set in a 16th century jail, as well as the historic Ship Inn and the Marine Hotel, which brews it own beers. The town hosts an annual real ale festival in June. Along the bay is an award-winning fish and chip shop and an Olympic-sized Art Deco open air swimming pool where, in the summer, you can swim under the stars in water that is heated to a balmy 29 degrees. The town hosts its world famous Hogmanay fire ball procession and a music event on New Year’s Eve in the town centre.
The city of Aberdeen, with its theatres, two universities, college and shopping centres is just 20 minutes by train. The local train station is served by frequent services to Aberdeen, Edinburgh, Glasgow, the East Coast line to London and the Cross Country line to Birmingham and the West Country, and benefits from free parking. Buses also regularly run from the town to Aberdeen, Dundee and Perth. Stonehaven is adjacent to the A90 allowing easy access to Aberdeen and the north; Dundee, Edinburgh and Glasgow to the south. Stonehaven also lies to the southern end of the Aberdeen Western Peripheral Route, allowing rapid access to Aberdeen Airport and business areas to the west and north of Aberdeen. Aberdeen International Airport offers direct flights to the hub airports of London and Amsterdam along with seasonal direct flights to other destinations.
Distances:
Aberdeen (18.8 miles)
Montrose (24.7 miles)
Westhill (15.9 miles)
ABZ Business Park (18.5 miles)*
*Please note that all distances are approximate.
Square Footage: 5,813 sq ft
Additional Info
Viewings: Strictly by appointment with Savills on
Services: Mains water, drainage, electricity and gas. Worcester boiler.
Miscellaneous: Conservation area.
Fixtures & Fittings: Standard fixtures and fittings are included in the sale.
Servitude rights, burdens and wayleaves: The property is sold subject to and with the benefit of all servitude rights, burdens, reservations and wayleaves, including rights of access and rights of way, whether public or private, light, support, drainage, water and wayleaves for masts, pylons, stays, cable, drains and water, gas and other pipes, whether contained in the Title Deeds or informally constituted and whether referred to in the General Remarks and Stipulations or not. The Purchaser(s) will be held to have satisfied himself as to the nature of all such servitude rights and others.
Possession: Vacant possession and entry will be given on completion.
Offers: Offers, in Scottish legal form, must be submitted by your solicitor to the Selling Agents. It is intended to set a closing date but the seller reserves the right to negotiate a sale with a single party. All genuinely interested parties are advised to instruct their solicitor to note their interest with the Selling Agents immediately after inspection.
Deposit: A deposit of 10% of the purchase price may be required. It will be paid within 7 days of the conclusion of Missives. The deposit will be non-returnable in the event of the Purchaser(s) failing to complete the sale for reasons not attributable to the Seller or his agents.
Brochures
Web DetailsParticulars- COUNCIL TAXA payment made to your local authority in order to pay for local services like schools, libraries, and refuse collection. The amount you pay depends on the value of the property.Read more about council Tax in our glossary page.
- Band: H
- PARKINGDetails of how and where vehicles can be parked, and any associated costs.Read more about parking in our glossary page.
- Garage,Covered,Driveway,Gated,Off street,Private
- GARDENA property has access to an outdoor space, which could be private or shared.
- Yes
- ACCESSIBILITYHow a property has been adapted to meet the needs of vulnerable or disabled individuals.Read more about accessibility in our glossary page.
- Ask agent
Lyleston, 44 Robert Street, Stonehaven, Aberdeenshire, AB39
Add an important place to see how long it'd take to get there from our property listings.
__mins driving to your place
Get an instant, personalised result:
- Show sellers you’re serious
- Secure viewings faster with agents
- No impact on your credit score
Your mortgage
Notes
Staying secure when looking for property
Ensure you're up to date with our latest advice on how to avoid fraud or scams when looking for property online.
Visit our security centre to find out moreDisclaimer - Property reference MLS240229. The information displayed about this property comprises a property advertisement. Rightmove.co.uk makes no warranty as to the accuracy or completeness of the advertisement or any linked or associated information, and Rightmove has no control over the content. This property advertisement does not constitute property particulars. The information is provided and maintained by Savills, Aberdeen. Please contact the selling agent or developer directly to obtain any information which may be available under the terms of The Energy Performance of Buildings (Certificates and Inspections) (England and Wales) Regulations 2007 or the Home Report if in relation to a residential property in Scotland.
*This is the average speed from the provider with the fastest broadband package available at this postcode. The average speed displayed is based on the download speeds of at least 50% of customers at peak time (8pm to 10pm). Fibre/cable services at the postcode are subject to availability and may differ between properties within a postcode. Speeds can be affected by a range of technical and environmental factors. The speed at the property may be lower than that listed above. You can check the estimated speed and confirm availability to a property prior to purchasing on the broadband provider's website. Providers may increase charges. The information is provided and maintained by Decision Technologies Limited. **This is indicative only and based on a 2-person household with multiple devices and simultaneous usage. Broadband performance is affected by multiple factors including number of occupants and devices, simultaneous usage, router range etc. For more information speak to your broadband provider.
Map data ©OpenStreetMap contributors.
