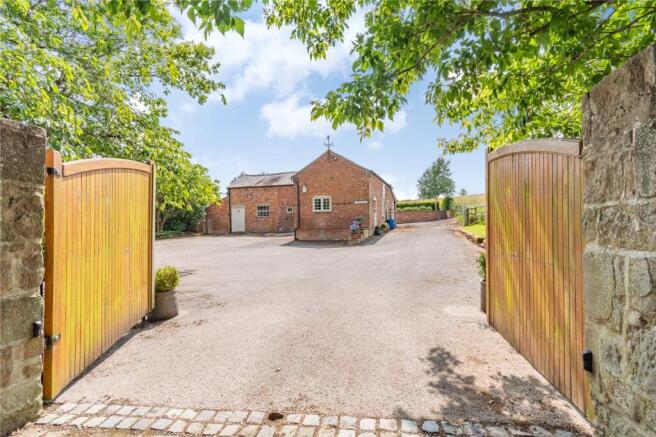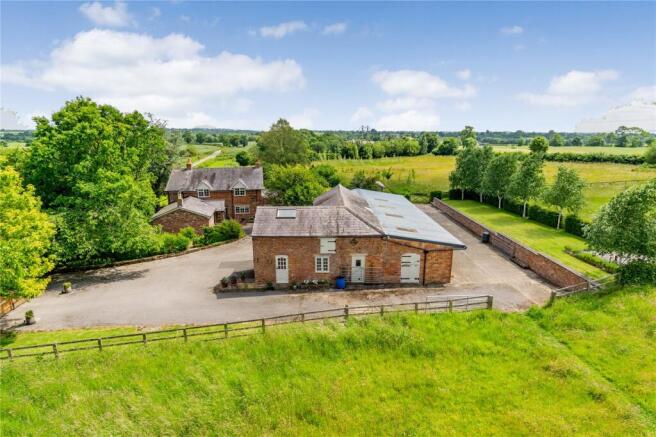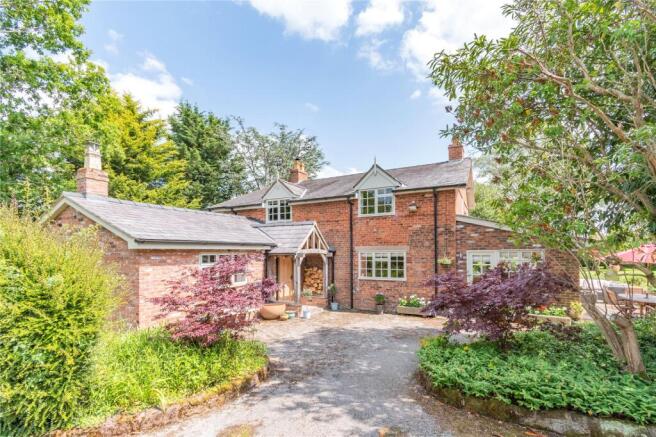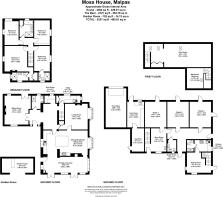
Old Hall Street, Malpas, Cheshire, SY14

- PROPERTY TYPE
Equestrian Facility
- BEDROOMS
4
- BATHROOMS
3
- SIZE
2,464 sq ft
229 sq m
- TENUREDescribes how you own a property. There are different types of tenure - freehold, leasehold, and commonhold.Read more about tenure in our glossary page.
Freehold
Description
Accommodation
• Porch
• Reception Hall
• Sitting Room
• W.C/Shower Room
• Boot Room
• Utility Room
• Lounge
• Open Plan Kitchen with Sitting Area
• Dining & Living Areas
• Master Bedroom with en-suite Shower Room
• 3 further Bedrooms (1 en-suite)
• Family Bathroom
Outside
• Traditional Barn with Log Store, Store Room, W.C. and 1 Bedroom Cottage Annexe
• Stable Yard with 3 Loose Boxes
• Tack Room & Feed Store
• Party/Garden Room
• Landscaped Gardens
• Formal Lawns
• Orchard
• Paddock Land
• In all about 5.64 acres (2.28 hectares)
Distances
• Whitchurch 5 miles
• Wrexham 13 miles
• Chester 17 miles
• Crewe Station 20 miles
• Liverpool 34 miles
• Manchester 54 miles
(distances approximate)
Description
Moss House is conveniently situated just a short distance to the south of Malpas. It comprises a charming former farmhouse which is believed to date in part from the early 19th century with later additions. It has a particularly attractive façade with bay windows and there are climbing roses & a mature wisteria trained across the front elevation. Constructed principally of brick beneath a slate roof incorporating dormer windows with finials to the rear it has a combination of single & double-glazed wooden windows and the benefit of gas central heating. Internally the house offers extremely generous accommodation with formal reception rooms and an open plan kitchen connecting to dining & living areas. At first floor level there are four double bedrooms with two having en-suite facilities and the remaining bedrooms are served by a family bathroom. In addition to the main house there is a traditional two storey brick barn which incorporates domestic storage and a one bedroom cottage/annexe being suitable for staff or dependent relatives. Likewise, there is scope to extend the cottage or to create a further unit subject to the availability of planning permission which could generate a useful source of income. Other uses may include a home office or leisure facilities again subject to the availability of planning permission. Moss House is also ideal for those with equestrian interests owing to the existence of the stable yard with four loose boxes, tack room & feed store which complement the surrounding paddock land.
Location
Moss House occupies a slightly elevated, rural setting overlooking open countryside and yet it is convenient for the village with its attractive High Street lined by a collection of period houses and commercial properties. The property is within walking distance of Malpas which is a fully serviced village with a selection of shops, Co-op, doctor’s surgery, Fire Station café, several pubs including The Lion which has been refurbished and an impressive church. For more comprehensive services the former market town of Whitchurch and county town of Chester are 5 miles and 17 miles respectively offering supermarkets and out of town retail parks. Schooling is well provided for with a state primary school in the village and the well-regarded secondary school, Bishop Heber High School, on the edge of Malpas. For those seeking private education there is a good selection of schools locally including Abbeygate College at Saighton, Ellesmere College and the King’s & Queen’s Schools in Chester. On the recreational front there is a sports club in the village offering football, cricket, tennis, and bowls along with golf courses locally at Carden Park and Hill Valley. For the equestrian enthusiasts there is racing at Chester & Bangor-On Dee and hunting is with the Wynnstay.
Communications
Despite its rural location Moss House enjoys excellent road links being approximately 2 miles from the A41 permitting daily travel to all areas of commerce throughout the North West. To the north beyond Chester the A41 connects to the M53 and M56 motorways serving Liverpool and Manchester. To the south the A41 connects with the M54 motorway allowing for ease of access to The Potteries, Telford, Wolverhampton and Birmingham. Liverpool and Manchester International Airports are 37 and 42 miles respectively and travel to London is available via Crewe Station which is 18 miles providing a 1 hr 35 mins service to Euston.
Outside
Moss House is accessed via a splayed entrance with sandstone walls and electrically operated solid wooden gates which open onto a tarmacadam courtyard formed by the house and traditional brick barn providing a generous parking & turning area. Against the drive are a series of mature trees including Maple & Sycamore and beyond which is an herbaceous border together with a selection of ornamental trees comprising Monkey Puzzle & Acer. To the side of the house against the south west elevation is a wide paved terrace which is an ideal seating & dining area taking advantage of the afternoon & evening sun. Beyond the terrace is a lawned garden with orchard containing a selection of fruit trees. To the front of the house is a cobbled path extending across the front elevation and against which is a narrow lawn framed by a wrought iron railing fence and below which is a small mown paddock which is ideal as a children’s play area. To the front of the house are Cedar and Holly trees and to the side against the north east elevation a further lawned garden with mature hedge against the lane and timber & felt garden shed on a brick plinth.
Outbuildings Cottage Annexe & Land
The courtyard barn is a traditional two storey L-shaped range constructed of brick beneath a slate roof and against the south east gable end is a lean-to log store. Within the main barn is a store room with ceramic sink, hot & cold water and power supply. Within the store room stairs lead to an extensive first floor storage area with roof lights. Beyond the store room is an internal corridor which provides access to the stables in the adjoining equestrian range and a cloakroom with low flus w.c., hand basin and gas boiler. The cottage which is accessed via a front door against the north east gable end has the benefit of double-glazed windows and gas central heating. The front door opens into a sitting room with boarded ceiling incorporating downlighters whilst a turned staircase leads up to a mezzanine bedroom with exposed beams and roof light. Beyond the sitting room is the kitchen with fitted wall & base units under work surfaces incorporating a stainless steel sink unit with drainer & mixer tap, Indesit electric oven and hob. Off the kitchen is a wet room which is fully tiled with shower, low flush w.c., pedestal handbasin, mirror, heated towel rail, downlighters and extractor fan.
From the courtyard there is vehicular access to the side of the traditional barn into the stable yard which comprises a brick & concrete lean-to range beneath a plastic coated steel profile sheet roof with covered overhang to the front. The building contains 3 loose boxes, tack room and open fronted feed store. All the loose boxes have stable doors & solid floors and there is an external water tap and power to the building. The tack room has fitted wall & base units under worksurfaces, ceramic sink, plumbing for washing machine and radiator. The stable yard has a concrete surface and is enclosed by a brick retaining wall above which is a lawned garden with paved seating area with beech hedging, lavender and a row of Silver Birch trees. At the end of the stable yard within the field is a cedar clad garden/party room with built in bar, fridge, speakers and bench seating. From the stable yard there are a series of field gates accessing the land which is gently undulating. It forms an attractive block of land which is stockproof and laid to grass enclosed by established hedges and mature trees. Through the fields are a series of mown walks and there is also a field gate onto the lane. The whole extends to 5.64 acres (2.28 hectares).
Property Information
Address: Moss House, Old Hall Street, Malpas, Cheshire, SY14 7JJ
Tenure: The property is freehold with vacant possession.
Services: Mains water, electricity and gas. Private Drainage. Central heating is courtesy of a gas boiler. Telephone line & Broadband connection. Burglar Alarm.
Local Authority: Cheshire West & Chester Council - Tel:
Council Tax: Band G - £3,968.72 payable 2025/2026.
- COUNCIL TAXA payment made to your local authority in order to pay for local services like schools, libraries, and refuse collection. The amount you pay depends on the value of the property.Read more about council Tax in our glossary page.
- Band: TBC
- PARKINGDetails of how and where vehicles can be parked, and any associated costs.Read more about parking in our glossary page.
- Yes
- GARDENA property has access to an outdoor space, which could be private or shared.
- Yes
- ACCESSIBILITYHow a property has been adapted to meet the needs of vulnerable or disabled individuals.Read more about accessibility in our glossary page.
- Ask agent
Energy performance certificate - ask agent
Old Hall Street, Malpas, Cheshire, SY14
Add an important place to see how long it'd take to get there from our property listings.
__mins driving to your place
Get an instant, personalised result:
- Show sellers you’re serious
- Secure viewings faster with agents
- No impact on your credit score
Your mortgage
Notes
Staying secure when looking for property
Ensure you're up to date with our latest advice on how to avoid fraud or scams when looking for property online.
Visit our security centre to find out moreDisclaimer - Property reference CHR250176. The information displayed about this property comprises a property advertisement. Rightmove.co.uk makes no warranty as to the accuracy or completeness of the advertisement or any linked or associated information, and Rightmove has no control over the content. This property advertisement does not constitute property particulars. The information is provided and maintained by Jackson-Stops, Chester. Please contact the selling agent or developer directly to obtain any information which may be available under the terms of The Energy Performance of Buildings (Certificates and Inspections) (England and Wales) Regulations 2007 or the Home Report if in relation to a residential property in Scotland.
*This is the average speed from the provider with the fastest broadband package available at this postcode. The average speed displayed is based on the download speeds of at least 50% of customers at peak time (8pm to 10pm). Fibre/cable services at the postcode are subject to availability and may differ between properties within a postcode. Speeds can be affected by a range of technical and environmental factors. The speed at the property may be lower than that listed above. You can check the estimated speed and confirm availability to a property prior to purchasing on the broadband provider's website. Providers may increase charges. The information is provided and maintained by Decision Technologies Limited. **This is indicative only and based on a 2-person household with multiple devices and simultaneous usage. Broadband performance is affected by multiple factors including number of occupants and devices, simultaneous usage, router range etc. For more information speak to your broadband provider.
Map data ©OpenStreetMap contributors.








