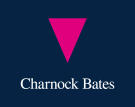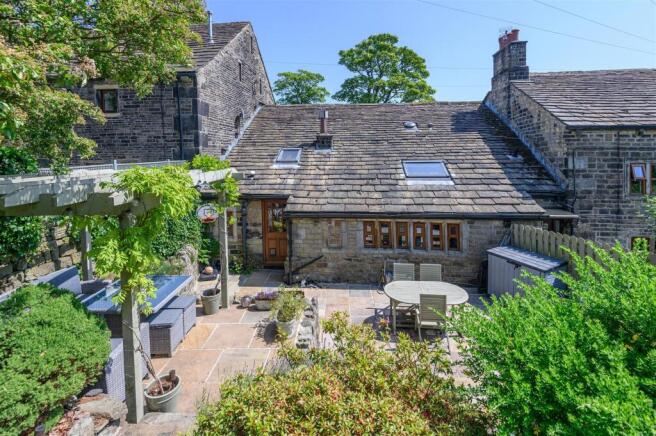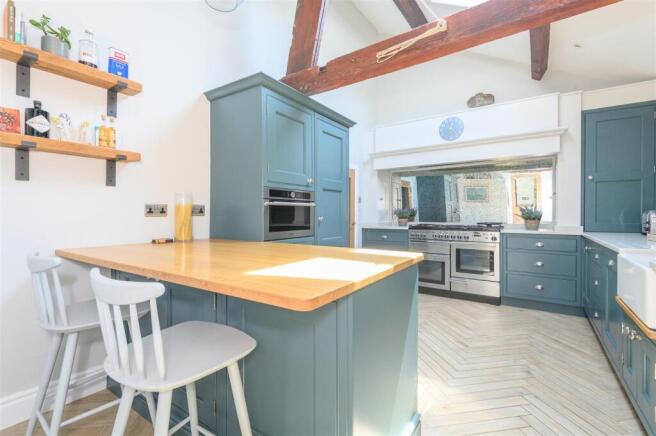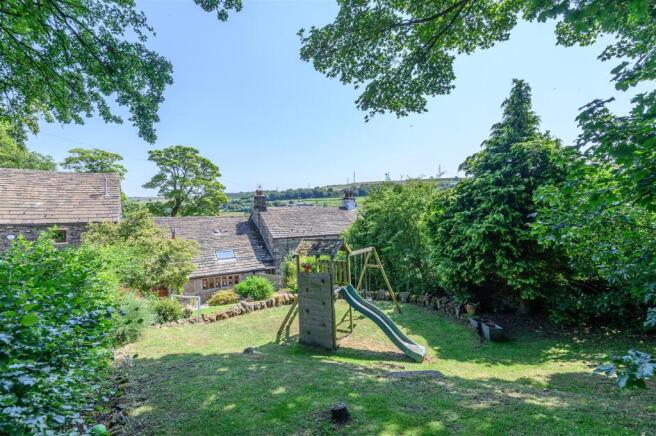48, Rochdale Road, Ripponden, HX6 4JU

- PROPERTY TYPE
Terraced
- BEDROOMS
3
- BATHROOMS
1
- SIZE
Ask agent
- TENUREDescribes how you own a property. There are different types of tenure - freehold, leasehold, and commonhold.Read more about tenure in our glossary page.
Freehold
Key features
- Former public house converted into a Grade II listed family home
- Spacious living room with exposed beams and multi-fuel stove
- High-spec bespoke Drew Forsyth kitchen with premium appliances
- Vaulted ceilings and heritage finishes throughout
- Three bedrooms including a principal suite with countryside views
- Tiered landscaped garden with pergola, patio, and lawns
- Driveway parking for up to four cars
- Prime location in the heart of Ripponden
Description
A striking conversion of a former public house, 48 Rochdale Road is a Grade II listed, character-rich three-bedroom home set in the heart of Ripponden — a charming and sought-after village surrounded by open countryside. Thoughtfully renovated and impeccably styled, the property effortlessly blends original features with modern comforts, offering a warm and welcoming family home within walking distance of all local amenities.
GROUND FLOOR
Step through the front door into a porch with flagged flooring, perfect for muddy boots after a walk through the nearby countryside. A cloakroom and downstairs WC with Heritage fittings and a utility cupboard make this a highly practical entry point to the home.
The living room is full of rustic charm, with exposed beams and a multi-fuel stove set in a stone surround, creating a wonderfully cosy ambiance. Doors lead to the dining room, which features Indian sandstone flooring, more exposed beams, and two built-in cupboards — a versatile space for hosting or family meals.
The kitchen is just three years old and showcases craftsmanship from Drew Forsyth, with marble worktops and integrated NEFF and Hotpoint appliances, including a wine chiller and Quooker tap. Mullion windows frame views of the garden, while a vaulted ceiling, Velux skylight, and stone steps add depth and drama.
---
FIRST FLOOR
Upstairs, a skylight over the mezzanine landing floods the hallway with natural light, accentuating the home's exposed wooden beams and character.
There are three bedrooms, including a principal suite complete with stone mullion windows offering far-reaching views over open fields. The ensuite includes a shower, sink, and toilet, and a storage cupboard adds everyday convenience.
A double bedroom features access to a ¾ boarded loft, while a third smaller double would make an ideal guest room or office. The family bathroom includes a bath, toilet, and sink — all finished to a high standard.
---
GARDEN
Step outside to discover a tiered Indian sandstone garden, with a pergola draped in climbing plants, ideal for unwinding with a glass of wine. Stone steps lead up to two levels of lawns bordered by mature trees and flowering shrubs, creating a private and serene retreat.
A shed offers garden storage, and the driveway comfortably fits four cars. The charming nod to the building’s past — a coal hole — still remains on the drive.
---
LOCATION
Located in the picturesque village of Ripponden, this home places you at the heart of one of Calderdale’s most desirable communities. Independent eateries, pubs, and shops are just a short walk away, along with scenic riverside paths and access to the Pennine hills. There are excellent transport links to Halifax, Sowerby Bridge, and Manchester, making it ideal for commuters.
“Ripponden itself is so beautiful, and everything is within walking distance. It’s been a perfect family home.” - Current homeowners
---
KEY INFORMATION
Fixtures and fittings: Only fixtures and fittings mentioned in the sales particulars are included in the sale.
Local authority: Calderdale Metropolitan Borough Council
Wayleaves, easements and rights of way: The sale is subject to all of these rights whether public or private, whether mentioned in these particulars or not.
Tenure: Freehold
Council tax: Band C
Property type: Terraced
Property construction: Stone
Electricity supply: So Energy
Gas supply: So Energy
Water supply: Yorkshire Water
Sewerage: Yorkshire Water
Heating: Gas central heating
Broadband: Sky Superfast (16Mbps)
Mobile signal/coverage: Good
Parking: Private gated parking for four cars
---
Viewing is essential to fully appreciate the unique nature of this property.
Get in touch to arrange your private tour today.
Brochures
WS CB 48 Rochdale Road A4 16pp 06-25.pdf- COUNCIL TAXA payment made to your local authority in order to pay for local services like schools, libraries, and refuse collection. The amount you pay depends on the value of the property.Read more about council Tax in our glossary page.
- Band: C
- PARKINGDetails of how and where vehicles can be parked, and any associated costs.Read more about parking in our glossary page.
- Yes
- GARDENA property has access to an outdoor space, which could be private or shared.
- Yes
- ACCESSIBILITYHow a property has been adapted to meet the needs of vulnerable or disabled individuals.Read more about accessibility in our glossary page.
- Ask agent
Energy performance certificate - ask agent
48, Rochdale Road, Ripponden, HX6 4JU
Add an important place to see how long it'd take to get there from our property listings.
__mins driving to your place
Get an instant, personalised result:
- Show sellers you’re serious
- Secure viewings faster with agents
- No impact on your credit score
Your mortgage
Notes
Staying secure when looking for property
Ensure you're up to date with our latest advice on how to avoid fraud or scams when looking for property online.
Visit our security centre to find out moreDisclaimer - Property reference 33993658. The information displayed about this property comprises a property advertisement. Rightmove.co.uk makes no warranty as to the accuracy or completeness of the advertisement or any linked or associated information, and Rightmove has no control over the content. This property advertisement does not constitute property particulars. The information is provided and maintained by Charnock Bates, Halifax. Please contact the selling agent or developer directly to obtain any information which may be available under the terms of The Energy Performance of Buildings (Certificates and Inspections) (England and Wales) Regulations 2007 or the Home Report if in relation to a residential property in Scotland.
*This is the average speed from the provider with the fastest broadband package available at this postcode. The average speed displayed is based on the download speeds of at least 50% of customers at peak time (8pm to 10pm). Fibre/cable services at the postcode are subject to availability and may differ between properties within a postcode. Speeds can be affected by a range of technical and environmental factors. The speed at the property may be lower than that listed above. You can check the estimated speed and confirm availability to a property prior to purchasing on the broadband provider's website. Providers may increase charges. The information is provided and maintained by Decision Technologies Limited. **This is indicative only and based on a 2-person household with multiple devices and simultaneous usage. Broadband performance is affected by multiple factors including number of occupants and devices, simultaneous usage, router range etc. For more information speak to your broadband provider.
Map data ©OpenStreetMap contributors.






