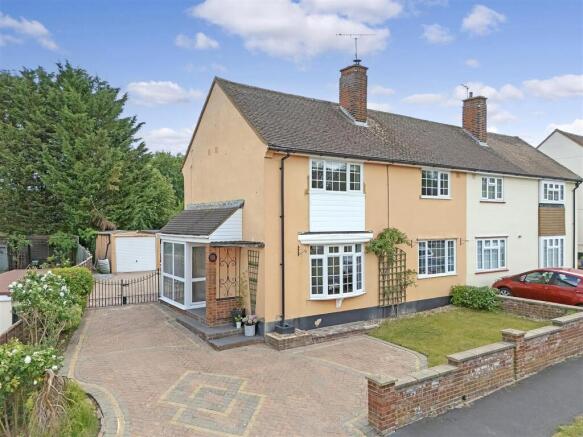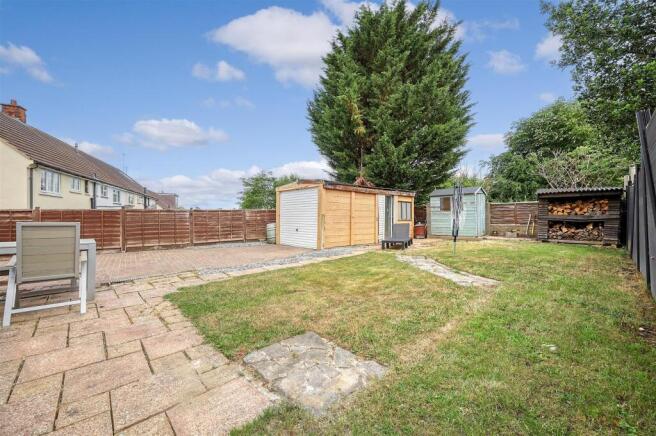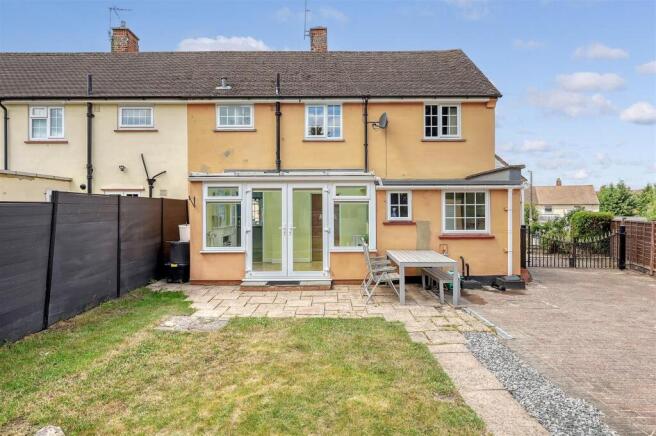Parkfields, Roydon

- PROPERTY TYPE
Semi-Detached
- BEDROOMS
3
- BATHROOMS
1
- SIZE
Ask agent
- TENUREDescribes how you own a property. There are different types of tenure - freehold, leasehold, and commonhold.Read more about tenure in our glossary page.
Freehold
Key features
- Three Bedrooms
- Semi-Detached
- Pleasant Outlook
- PP - Single Storey Rear/Side Extension
- Guest Cloakroom / WC
- Good Size Rear Garden
- Off Street Parking
- Contemporary Kitchen
- Modern 1st Floor Bathroom
Description
The property benefits from full planning permission for a single storey extension to the rear and side of the house. Epping Forest District Council: Planning Application Ref: EPF/0560/23.
Location - Roydon village has a great community spirit that makes it a wonderful place to live and was recently voted the best commuter town/village by the Telegraph newspaper.
There is a regarded primary school, Morrisons convenience store/post office, a pharmacy and two village pubs/restaurants. The village hall hosts a farmers market every second Saturday in the month and various other events and clubs. There is a recreation field and tennis club plus open countryside on your doorstep together with beautiful walks along the River Stort towpath and Roydon Marina.
Roydon train station, serving London Liverpool Street in approximately 33 minutes and Stratford in around 40 minutes. Services to Tottenham Hale can take as little as 16 minutes providing a fast connection to the Victoria Line Underground. Services to Bishops Stortford for connections to London Stansted Airport take around 18 minutes and an hourly service to Cambridge takes approximately 55 minutes.
The M11, M25 and the A10 are also within a comfortable distance for travel by road.
The Property - Connected with gas central heating and Upvc double glazing throughout, the upstairs windows were only recently installed. Currently the layout offers: Enclosed porch, light and airy living room with wood burning stove, modern fitted kitchen/dining room, conservatory, guest cloakroom/w.c and separate utility room. There are three good size bedrooms and a contemporary family bathroom to the first floor.
Outside the property benefits from a good size rear garden and a driveway to the side of the property providing off road parking.
Accommodation -
Enclosed Entrance Porch - Of Upvc double glazed construction. Entrance door to:
Living Room - 5.06m > 4.11m x 4.77m (16'7" > 13'5" x 15'7") - A lovely light and bright room with a wide double glazed bow window to front aspect. Inset fireplace with slate hearth housing an attractive wood burning stove. Stairs rising to first floor. Door to:
Kitchen/Dining Room - 5.04m x 3.04m (16'6" x 9'11") - Contemporary modern kitchen fitted with a range of high gloss wall, base and larder units with complementary work surfaces over and 'metro' tiling to splash-back areas. Integrated tall fridge/freezer and dishwasher. Built-in oven/grill and separate microwave oven. Four ring ceramic hob with brushed steel splashback and illuminated extractor canopy above. Peninsular units with inset stainless steel sink and drainer. The dining area has plenty of space for a dining table and chairs and has a wide double glazed window to the front aspect. Radiator. The floor is fully tiled throughout.
Conservatory - 3.46m x 2.41m (11'4" x 7'10") - Upvc double glazed windows with double doors opening to the garden. Part solid wall with double glazed roof.
Guest Cloakroom/W.C - Fitted with a low level flush w.c. Tiled walls and floor. Double glazed frosted window.
Utility Room - 2.12m x 1.71m (6'11" x 5'7") - Fitted with wall and base units with counter tops over. Spaces and plumbing for washing machine and tumble dryer. Wall mounted 'Worcester' combination gas fired boiler. Double glazed window to rear.
First Floor - Landing with double glazed window to rear. Loft access hatch. Loft is part boarded with a pull-down ladder and has light connected.
Bedroom One - 3.63m 3.08m (11'10" 10'1") - Measured up to cupboards. Beautifully re-decorated with a bespoke range of wardrobe cupboards to one wall that incorporate drawers, hanging space and automatic curtesy lighting. Double glazed window to front. Wall lights. Decorative column radiator.
Bedroom Two - 3.08m x 2.92m (10'1" x 9'6") - Double glazed window to front. Radiator. Recessed wide cupboard with sliding doors. Door to storage cupboard.
Bedroom Three - 2.90m max x 2.08m (9'6" max x 6'9") - Double glazed window to rear. Radiator.
Bathroom - Beautifully fitted with a modern white suite: Panel enclosed bath with mixer tap and hand held attachment. Over bath shower with rain-fall shower head and glazed screen. Low level flush w.c. Vanity wash hand basin set in marble counter top with drawers below. Chrome heated towel rail. Part tiled walls and tiled floor.
Exterior - The property benefits from a wide plot. To the front of the property there is a well tended garden area. A block paved drive, providing parking for several cars, leads up the side of the house with gated access to the rear and the garage.
Rear Garden - The rear garden is well tended with a patio area to the immediate rear. The remainder is mainly laid to lawn. Timber garden shed and log store to remain. Outside water tap.
Garage - The single garage has an up and over door plus a personal door that opens into the garden. (Requires some attention, currently used as storage)
Services - All mains services connected. Gas fired combination boiler serving radiators.
Broadband & mobile phone coverage can be checked at
Agents Note - The current owners have planning permission granted for a single storey side and rear extension. Planning in place until May 2026. For further details log on to Epping Forest District Council Planning Department: Ref: EPF/0560/23.
Brochures
Parkfields, RoydonBrochure- COUNCIL TAXA payment made to your local authority in order to pay for local services like schools, libraries, and refuse collection. The amount you pay depends on the value of the property.Read more about council Tax in our glossary page.
- Band: D
- PARKINGDetails of how and where vehicles can be parked, and any associated costs.Read more about parking in our glossary page.
- Driveway
- GARDENA property has access to an outdoor space, which could be private or shared.
- Yes
- ACCESSIBILITYHow a property has been adapted to meet the needs of vulnerable or disabled individuals.Read more about accessibility in our glossary page.
- Ask agent
Parkfields, Roydon
Add an important place to see how long it'd take to get there from our property listings.
__mins driving to your place
Get an instant, personalised result:
- Show sellers you’re serious
- Secure viewings faster with agents
- No impact on your credit score

Your mortgage
Notes
Staying secure when looking for property
Ensure you're up to date with our latest advice on how to avoid fraud or scams when looking for property online.
Visit our security centre to find out moreDisclaimer - Property reference 33995270. The information displayed about this property comprises a property advertisement. Rightmove.co.uk makes no warranty as to the accuracy or completeness of the advertisement or any linked or associated information, and Rightmove has no control over the content. This property advertisement does not constitute property particulars. The information is provided and maintained by Oliver Minton, Stanstead Abbotts. Please contact the selling agent or developer directly to obtain any information which may be available under the terms of The Energy Performance of Buildings (Certificates and Inspections) (England and Wales) Regulations 2007 or the Home Report if in relation to a residential property in Scotland.
*This is the average speed from the provider with the fastest broadband package available at this postcode. The average speed displayed is based on the download speeds of at least 50% of customers at peak time (8pm to 10pm). Fibre/cable services at the postcode are subject to availability and may differ between properties within a postcode. Speeds can be affected by a range of technical and environmental factors. The speed at the property may be lower than that listed above. You can check the estimated speed and confirm availability to a property prior to purchasing on the broadband provider's website. Providers may increase charges. The information is provided and maintained by Decision Technologies Limited. **This is indicative only and based on a 2-person household with multiple devices and simultaneous usage. Broadband performance is affected by multiple factors including number of occupants and devices, simultaneous usage, router range etc. For more information speak to your broadband provider.
Map data ©OpenStreetMap contributors.




