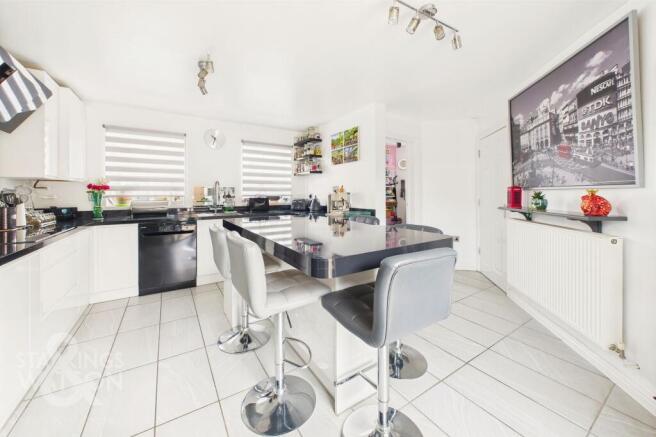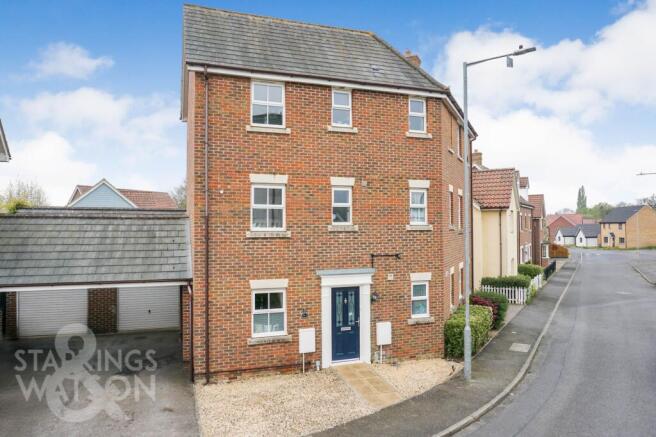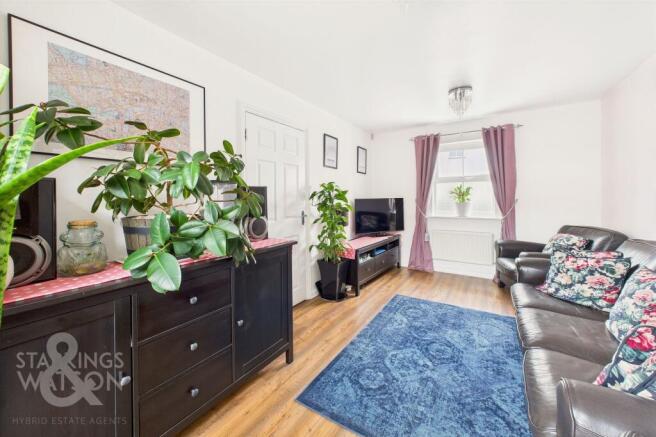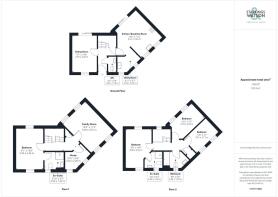
Lavender Road, Wymondham, Norwich

- PROPERTY TYPE
Detached
- BEDROOMS
4
- BATHROOMS
3
- SIZE
1,392 sq ft
129 sq m
- TENUREDescribes how you own a property. There are different types of tenure - freehold, leasehold, and commonhold.Read more about tenure in our glossary page.
Freehold
Key features
- Modernised Town House
- Approx. 1400 Sq. Ft Of Living Space (stms)
- Three Versatile Reception Rooms
- Multiple Dual Aspect Living Spaces
- 2023 Updated Kitchen & Utility Room
- Family Bathroom, Two En-Suite Shower Rooms & WC
- Low Maintenance Private Rear Garden
- Extended Off Road Parking, Car Port & Garage
Description
IN SUMMARY
Guide Price £350,000-£375,000. Occupying a CORNER PLOT this well presented TOWN HOUSE has been lovingly IMPROVED by the current owners and offers a BRIGHT living area reaching approx. 1400 Sq. Ft (stms) with MULTIPLE DUAL FACING ASPECTS allowing natural light to flood the property. The ground floor offers a 2023 UPDATED KITCHEN and UTILITY ROOM alongside the sitting room and WC with a total of THREE RECEPTION ROOMS being found including the FAMILY ROOM and STUDY on the first floor. A total of FOUR BEDROOMS can be found in the home all being served by a FAMILY BATHROOM and TWO EN-SUITE SHOWER ROOMS. The rear garden is offered in an attractive yet low-maintenance condition with colourful planting borders and direct access to the GARAGE, CARPORT and EXTENDED PARKING to the side and front of the home.
SETTING THE SCENE
The property sits proudly occupying a corner plot where extended parking can be found with shingle frontage and driveway underneath the carport leading to the garage to the left of the home. Mature shrubs are well maintained and sit to the right hand side of the home with entrance door being led to with flagstone patio slabs.
THE GRAND TOUR
Stepping inside you will first be met with the entrance lobby with all wooden effect flooring and wall mounted radiator to your right. Immediately to your right again is a two piece WC with a low level radiator and all wooden effect flooring. A handy storage cupboard sits next to next door to the stairs for the first floor whilst turning to your left takes you to the functional sitting room complete with all wooden effect flooring and being well lit with natural light courtesy of its dual facing aspect radiator sits below the front uPVC double glazed window and sliding doors take you directly into the rear garden patio at the back of the room. The adjacent side of the property is occupied by a 2023 fully updated kitchen and utility room with the utility initially emerging to your right with further storage and additional plumbing for appliances with a countertop sink whilst the kitchen has been built with a bespoke feel complete with all tiled flooring and a wide range of wall and base mounted storage units perfect for busy families. The kitchen work surfaces extend out to create a breakfast bar and dining room eating area with integrated cooking appliances including dual eye level ovens, integrated hob with extraction above and a second set of double glazed sliding doors allowing you to enter the rear garden patio.
The first floor landing splits in two directions again to offer two further reception rooms in the form of a dual aspect sitting or family room complete with all carpeted flooring. The large open floor space in this room allows for a potential choice of uses and versatility in that way while sit just next door is a study again laid with carpeted flooring with a dual facing aspect keeping this room well lit at any time of the year. Turning to your right as you come to the top of the stairs is the first of the double bedrooms complete with all carpeted flooring and yet another dual facing aspect. This room has been tastefully decorated to create a bright and airy space with the addition of an en-suite shower room which is predominantly tiled with a corner shower unit.
The second floor landing splits again to allow access into two further bedrooms, both of which could easily accommodate double beds on the left hand side of the property, one with a dual rear facing aspect and the other with a double front facing aspect. One is laid with carpeted flooring while the other is wooden effect, both with wall mounted radiators. Just beyond this is an internal cupboard housing the hot water tank and the three piece family bathroom suite with fully tiled surround and shower screen with shower head mounted over the bath. The larger of the bedrooms comes on this floor as well on the adjacent side of the room with a dual facing aspect and large open floor space suited for a double bed with additional storage solutions, whilst a second en-suite shower room can also be found just just off this space with fully tiled surround and corner shower unit.
FIND US
Postcode : NR18 0FL
What3Words : ///because.growl.pots
VIRTUAL TOUR
View our virtual tour for a full 360 degree of the interior of the property.
EPC Rating: C
Garden
THE GREAT OUTDOORS
The rear garden is offered in an attractive yet low maintenance state where an extended flagstone patio seating area can be found fully enclosed with brick walls to each side with further shingle garden space, a raised fish pond, personal door into the garage and access gate to the driveway.
Disclaimer
Anti-Money Laundering (AML) Fee Statement:
To comply with HMRC's regulations on Anti-Money Laundering (AML), we are legally required to conduct AML checks on every purchaser once a sale is agreed. We use a government-approved electronic identity verification service to ensure compliance, accuracy, and security. This is approved by the Government as part of the Digital Identity and Attributes Trust Framework (DIATF). The cost of anti-money laundering (AML) checks are £50 including VAT per person, payable in advance after an offer has been accepted. This fee is mandatory to comply with HMRC regulations and must be paid before a memorandum of sale can be issued. Please note that the fee is non-refundable.
General Disclaimer:
Whilst every care has been taken to prepare these sales particulars, they are for guidance purposes only. All measurements are approximate are for general guidance purposes only.
Brochures
Property Brochure- COUNCIL TAXA payment made to your local authority in order to pay for local services like schools, libraries, and refuse collection. The amount you pay depends on the value of the property.Read more about council Tax in our glossary page.
- Band: D
- PARKINGDetails of how and where vehicles can be parked, and any associated costs.Read more about parking in our glossary page.
- Yes
- GARDENA property has access to an outdoor space, which could be private or shared.
- Private garden
- ACCESSIBILITYHow a property has been adapted to meet the needs of vulnerable or disabled individuals.Read more about accessibility in our glossary page.
- Ask agent
Lavender Road, Wymondham, Norwich
Add an important place to see how long it'd take to get there from our property listings.
__mins driving to your place
Get an instant, personalised result:
- Show sellers you’re serious
- Secure viewings faster with agents
- No impact on your credit score
Your mortgage
Notes
Staying secure when looking for property
Ensure you're up to date with our latest advice on how to avoid fraud or scams when looking for property online.
Visit our security centre to find out moreDisclaimer - Property reference 2a62eb00-5d38-4b6b-ae00-9132ae3a3e33. The information displayed about this property comprises a property advertisement. Rightmove.co.uk makes no warranty as to the accuracy or completeness of the advertisement or any linked or associated information, and Rightmove has no control over the content. This property advertisement does not constitute property particulars. The information is provided and maintained by Starkings & Watson, Wymondham. Please contact the selling agent or developer directly to obtain any information which may be available under the terms of The Energy Performance of Buildings (Certificates and Inspections) (England and Wales) Regulations 2007 or the Home Report if in relation to a residential property in Scotland.
*This is the average speed from the provider with the fastest broadband package available at this postcode. The average speed displayed is based on the download speeds of at least 50% of customers at peak time (8pm to 10pm). Fibre/cable services at the postcode are subject to availability and may differ between properties within a postcode. Speeds can be affected by a range of technical and environmental factors. The speed at the property may be lower than that listed above. You can check the estimated speed and confirm availability to a property prior to purchasing on the broadband provider's website. Providers may increase charges. The information is provided and maintained by Decision Technologies Limited. **This is indicative only and based on a 2-person household with multiple devices and simultaneous usage. Broadband performance is affected by multiple factors including number of occupants and devices, simultaneous usage, router range etc. For more information speak to your broadband provider.
Map data ©OpenStreetMap contributors.





