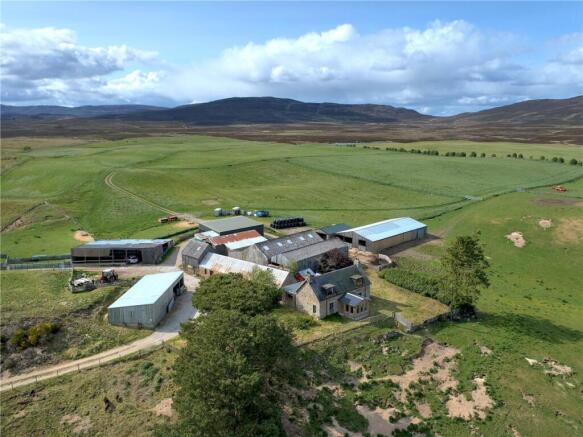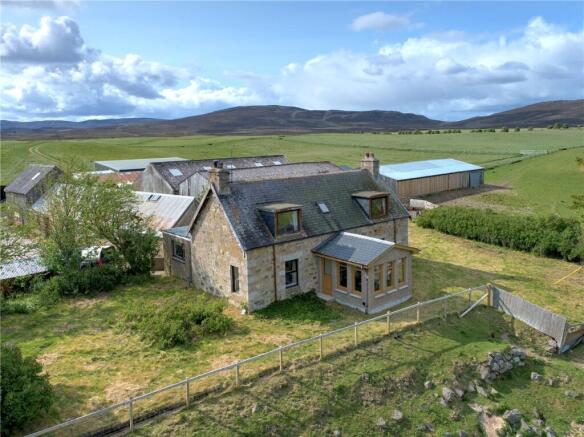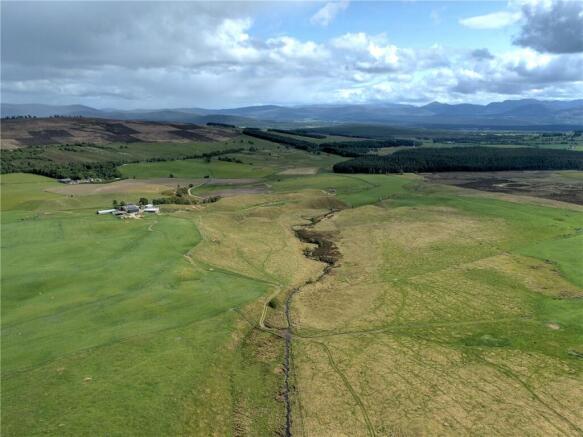
Lower Achnahannet, Dulnain Bridge, Grantown-on-Spey, Highland, PH26
- PROPERTY TYPE
Land
- SIZE
10,171,696 sq ft
944,982 sq m
Key features
- Traditional four-bedroom farmhouse.
- A range of useful farm buildings.
- 94.50 hectares (233.51 ac) of productive farmland.
- For sale as a whole.
Description
The land is predominantly classified as Grade 5(1) and Grade 5(2) according to the Hutton Institute. The land is currently all in grass and is capable of being re-seeded and alternative use such as the growing of spring barley or swedes.
The land is registered with SGRPID for IACS purposes and is situated around 260 metres above sea level and is generally of a southerly aspect.
Whilst the farm is currently used for livestock production, due to its location, it would be suitable for alternative use including tourism, subject to the relevant consents being obtained.
For sale as a whole.
FARMHOUSE
The farmhouse is a detached, four-bedroom traditional one-and-a-half storey dwelling, stone-built under a slate roof.
Accommodation Comprises;
Ground Floor
Kitchen, utility, sitting room, dining room, conservatory, toilet, and bedroom.
First Floor
Two double bedrooms, single bedroom, and bathroom.
The farmhouse enjoys a scenic southerly aspect and sits within its own garden.
The Council Tax band is D, and the EPC rating is G.
FARM BUILDINGS
There is an extensive range of farm buildings, comprising both traditional and modern structures.
West wing (16m x 7.5m) timber monopitch construction, timber cladding, corrugated roof, concrete floor
Traditional Steading (28m x 5.3m) stone wall constructed, corrugated tin roof, with wooden clad and corrugated tin extension
The Stirk Box (18.5m x 6m) timber monopitch construction, part corrugated part timber cladding, concrete floor
The Wood Shed (18.5m x 4.6m) timber monopitch construction, corrugated roof, earth floor
Sheep Shed (18.5m x 4.8m) timber monopitch construction, corrugated roof, earth floor
Lambing Shed (13.6m x 9.8m) steel monopitch construction, block walls, profile cladding and roof, earth floor
Tractor Shed (13.5m x 5.7m) timber frame construction, corrugated cladding and roof, earth floor
Back Box (11m x 3.6m) timber monopitch construction, timber cladding, corrugated roof, concrete floor
Cubicle House (18.6m x 7.8m) steel truss construction, block walls, corrugated cladding and roof, concrete floor
Lean-To (18.6m x 5m) steel monopitch construction, block walls, corrugated cladding and roof, concrete floor
Silage Pit (18.6m x 6m) timber frame construction, reinforced walls, corrugated cladding and roof, concrete floor
Cubicle House (25.5m x 12.3m) timber frame construction, timber cladding, corrugated roof, concrete floor
Bull Box (10m x 5.8m) timber truss construction, block walls, timber cladding and profile roof, concrete floor
Hay Shed (12.3m x 5.3m) situated in Field 10, timber frame construction, tin cladding and roof, earth floor
LAND
The land extends to 94.50 hectares (233.51 acres) and comprises 19 land parcels. Most of the fields are currently in grass being used for the grazing of livestock, being well fenced and the majority watered.
SERVICES
Lower Achnahannet is served by private water supply in addition to mains electricity. Foul water disposal from the farmhouse is via septic tank and soakaway, this being registered with SEPA. The water rises on the neighbouring farm and is gravity fed to Lower Achnahannet.
SITUATION
Lower Achnahannet is located in the Cairngorms National Park, approximately 5 miles north west of Grantown on Spey and 28 miles south east of Inverness. The farm enjoys a scenic rural setting with open views across the surrounding countryside to the Cairngorm Mountain range. The farm buildings include a mix of traditional and portal frame structures, offering extensive space for a variety of livestock uses.
The land, classified as Grade 5(1) and Grade 5(2)) and is capable of producing good yields of grass, with the majority of the fields having been re-seeded in recent years.
The area is well served by a number of agricultural suppliers and merchants, with an abattoir at Grantown on Spey and livestock marts at Dingwall and Huntly.
Lower Achnahannet sits in the Cairngorms National Park, which was set up in 2002, being the largest National Park in the United Kingdom. The River Spey, which is the second longest river in Scotland, rises in the nearby Monadhliath mountains.
The National Park is popular for activities such as walking, cycling, mountain biking, climbing and canoeing, and for hillwalkers there are 55 Munros to conquer. Two of Scotland’s great trails pass through the park, including the Speyside Way. The Cairngorms ski centre is nearby. The Highland Wildlife Park is a short distance away as is Glenfeshie and Abernethy on which the ancient Caledonian Forest is located.
The nearest town is Grantown on Spey, being 5 miles distant, and has all the services and amenities expected of a provincial town, including a bustling high street with several speciality shops. The town boasts several hotels and churches, in addition to primary and secondary schooling. The sporting enthusiasts can enjoy the 18-hole golf course, in addition to a swimming pool and gym at the Craig MacLean Leisure Centre. Aviemore is some 14 miles to the west and has a diverse range of shopping and leisure facilities with Inverness being 28 miles to the north, with a more extensive range of services and amenities.
Brochures
ParticularsEnergy Performance Certificates
EPC Rating GraphLower Achnahannet, Dulnain Bridge, Grantown-on-Spey, Highland, PH26
NEAREST STATIONS
Distances are straight line measurements from the centre of the postcode- Carrbridge Station5.5 miles
Notes
Disclaimer - Property reference ABN250085. The information displayed about this property comprises a property advertisement. Rightmove.co.uk makes no warranty as to the accuracy or completeness of the advertisement or any linked or associated information, and Rightmove has no control over the content. This property advertisement does not constitute property particulars. The information is provided and maintained by Galbraith, Aberdeen. Please contact the selling agent or developer directly to obtain any information which may be available under the terms of The Energy Performance of Buildings (Certificates and Inspections) (England and Wales) Regulations 2007 or the Home Report if in relation to a residential property in Scotland.
Map data ©OpenStreetMap contributors.








