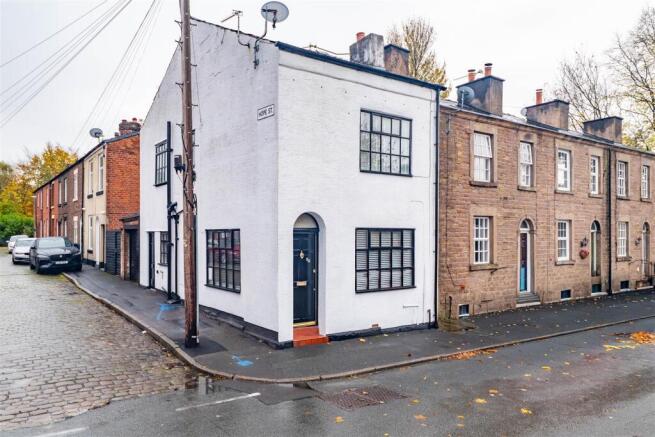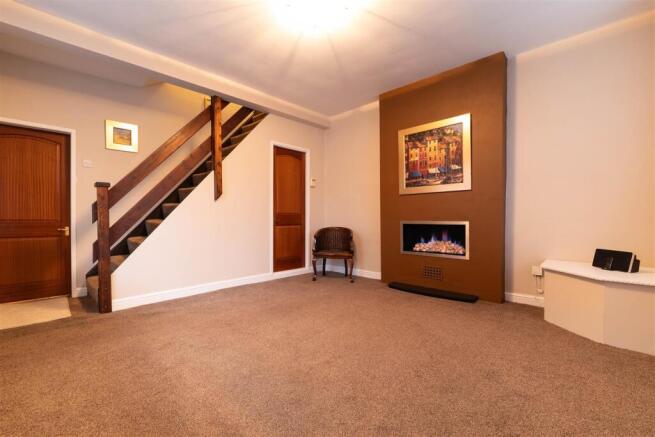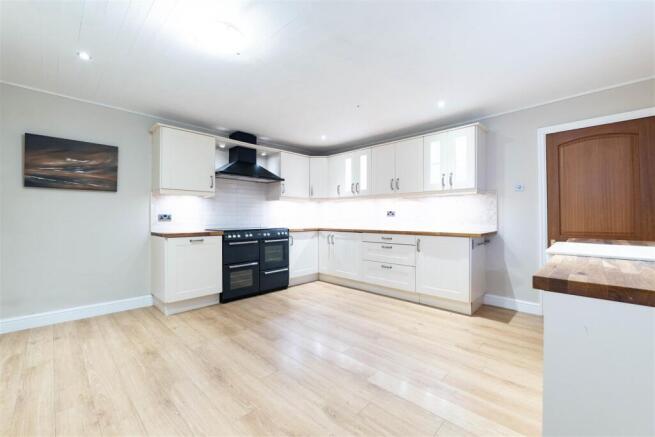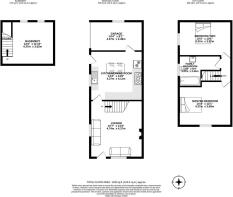
2 bedroom detached house for sale
Parker Street, Chorley
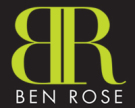
- PROPERTY TYPE
Detached
- BEDROOMS
2
- BATHROOMS
1
- SIZE
1,108 sq ft
103 sq m
Key features
- Two Bedroom
- Detached
- Quaint Cobbled Street
- Close To Amenities
- NO CHAIN
- Excellent Travel Links
- EPC Rating D
- Approx 1108 SQ FT
Description
Conveniently located just a short walk from Chorley town centre, residents will find themselves within easy reach of a wide range of amenities including shops, supermarkets, and a variety of local eateries. The property also benefits from excellent travel links, with Chorley train station offering direct routes to Manchester and Preston. The nearby M61 and M6 motorways further enhance connectivity, providing quick and easy access to surrounding towns and cities. Reliable bus services operate regularly through the area, and families will appreciate the proximity to reputable schools and local parks.
Access to the property is available from both the front and side. Entering through the front door, you are welcomed into a generously sized lounge, filled with natural light thanks to its dual-aspect windows. A central fireplace adds a warm focal point, while the space comfortably accommodates a large sofa set and additional furnishings. An open staircase leads to the first floor, and a single door provides access to the basement. From the lounge, you can continue through to the kitchen and dining area at the rear of the property.
The kitchen/diner offers an abundance of wall and base units, with plenty of room for freestanding appliances and a large family dining table, making it an ideal space for entertaining or family meals. A side door leads outside for added convenience. From here, access is also granted to the attached single garage, which is of a good size and holds potential for a variety of uses- from storage or parking to conversion into an additional living area, subject to the relevant planning permissions.
The garage also leads directly into the rear enclosed yard.
The basement, which is accessed directly from the lounge, has been comprehensively refurbished to a high standard. This thoughtfully renovated space offers exceptional versatility and could be utilised in a variety of ways—whether as a state-of-the-art home cinema, a dedicated hobby or creative studio, a fitness or wellness area, or a quiet and productive home office. Its adaptable layout and quality finish make it an invaluable extension of the living accommodation, suited to a wide range of lifestyle needs.
Upstairs, the property features two generous double bedrooms, with the master being particularly spacious. A large, L-shaped family bathroom serves the floor, fitted with a shower over the bath and offering ample room for additional storage or future modernisation.
Externally, the home offers off-road parking via the garage, as well as convenient on-street options. The rear yard is enclosed by brick and fencing, with gated access to a side street, providing privacy and a secure outdoor space. Since their ownership, the current vendors have undertaken a full refurbishment of the property since owning, which includes repointing and the addition of cavity wall insulation for improved energy efficiency and long-term peace of mind.
Located close to Chorley's vibrant town centre, this well-maintained home also enjoys the added advantage of being just a short walk from the historic and picturesque Astley Park. Renowned for its beautiful woodlands, ornamental gardens, and scenic walking trails, the park offers a tranquil retreat from urban life and a range of recreational opportunities for families and outdoor enthusiasts alike. The property is also within easy reach of highly regarded schools and excellent motorway links, making it an appealing and practical choice for a wide range of buyers seeking both lifestyle and convenience.
Brochures
Brochure- COUNCIL TAXA payment made to your local authority in order to pay for local services like schools, libraries, and refuse collection. The amount you pay depends on the value of the property.Read more about council Tax in our glossary page.
- Band: A
- PARKINGDetails of how and where vehicles can be parked, and any associated costs.Read more about parking in our glossary page.
- Yes
- GARDENA property has access to an outdoor space, which could be private or shared.
- Yes
- ACCESSIBILITYHow a property has been adapted to meet the needs of vulnerable or disabled individuals.Read more about accessibility in our glossary page.
- Ask agent
Parker Street, Chorley
Add an important place to see how long it'd take to get there from our property listings.
__mins driving to your place
Get an instant, personalised result:
- Show sellers you’re serious
- Secure viewings faster with agents
- No impact on your credit score
Your mortgage
Notes
Staying secure when looking for property
Ensure you're up to date with our latest advice on how to avoid fraud or scams when looking for property online.
Visit our security centre to find out moreDisclaimer - Property reference 33996832. The information displayed about this property comprises a property advertisement. Rightmove.co.uk makes no warranty as to the accuracy or completeness of the advertisement or any linked or associated information, and Rightmove has no control over the content. This property advertisement does not constitute property particulars. The information is provided and maintained by Ben Rose, Chorley. Please contact the selling agent or developer directly to obtain any information which may be available under the terms of The Energy Performance of Buildings (Certificates and Inspections) (England and Wales) Regulations 2007 or the Home Report if in relation to a residential property in Scotland.
*This is the average speed from the provider with the fastest broadband package available at this postcode. The average speed displayed is based on the download speeds of at least 50% of customers at peak time (8pm to 10pm). Fibre/cable services at the postcode are subject to availability and may differ between properties within a postcode. Speeds can be affected by a range of technical and environmental factors. The speed at the property may be lower than that listed above. You can check the estimated speed and confirm availability to a property prior to purchasing on the broadband provider's website. Providers may increase charges. The information is provided and maintained by Decision Technologies Limited. **This is indicative only and based on a 2-person household with multiple devices and simultaneous usage. Broadband performance is affected by multiple factors including number of occupants and devices, simultaneous usage, router range etc. For more information speak to your broadband provider.
Map data ©OpenStreetMap contributors.
