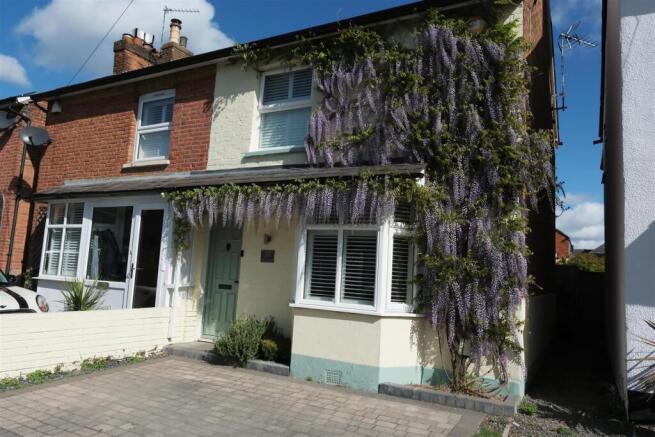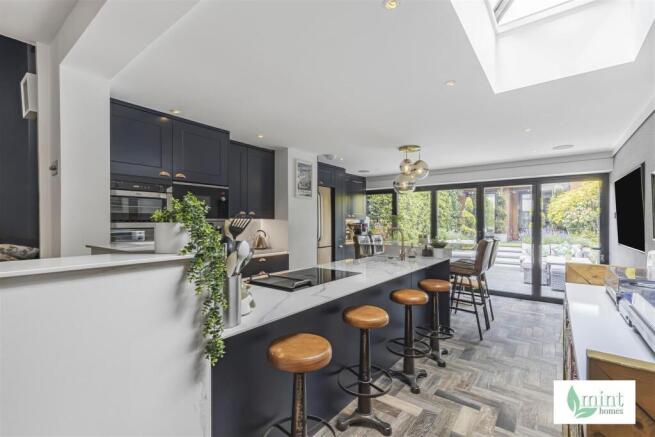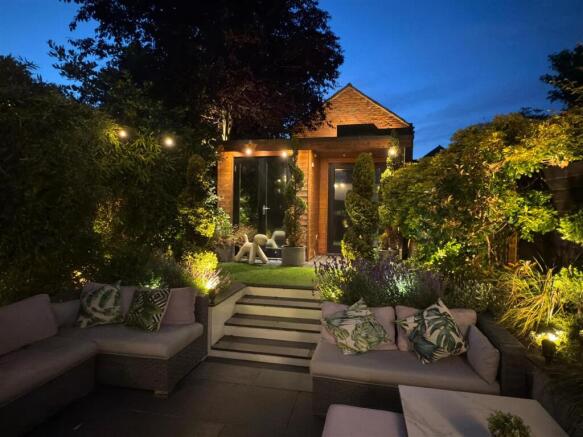Chapel Grove, Addlestone

- PROPERTY TYPE
House
- BEDROOMS
2
- BATHROOMS
1
- SIZE
754 sq ft
70 sq m
- TENUREDescribes how you own a property. There are different types of tenure - freehold, leasehold, and commonhold.Read more about tenure in our glossary page.
Freehold
Key features
- Chapel Grove, ideally positioned close to Addlestone town centre - a quiet, friendly street
- Extended & refurbished semi-detached Victorian cottage blending integrated style with smart functionality
- Striking open-plan living, kitchen, dining areas featuring an island, skylight, bifold doors & seamless garden connection
- Custom features throughout including media wall, underfloor heating & Sonos system
- Newly re-fitted downstairs cloakroom for added convenience
- 2 double bedrooms filled with character, fitted storage & abundant natural light
- Luxurious family bathroom with bath, separate walk-in shower & velux window
- Thoughtfully landscaped garden with patio seating, BBQ area & an upper tier framed by soft planting
- Bespoke garden room offering versatile use - includes kitchenette, cloakroom, power, lighting & plumbing prepped for future shower installation
- Private parking space, side access to garden, option to include all fixtures, fittings, & furnishings; EPC: D / Council Tax Band: D
Description
The front living space, with its natural flooring and original fireplace, still holds onto the soul of the home. Yet just beyond, a gentle step down shifts the energy: a remarkable open-plan kitchen-dining space unfolds, striking in both scale and feel. Here, a deep blue kitchen makes a statement - anchored by a generous island, where four lower stools line the main counter and four high-backed chairs wrap around the elevated end, which has been perfectly measured to accommodate them. It’s a small detail, but one that makes all the difference - inviting long conversations and quiet morning moments alike.
As your eye travels through the space, full-width bifold doors frame the garden beyond and create a striking sense of volume and flow. The contrast is quietly dramatic - from the heritage-rich front to the expansive, design-led space that lies behind.
The home’s thoughtful refurbishment has been executed with both beauty and function in mind. A sleek cloakroom is tucked just off the main living space, while bespoke features such as a swing-door spice rack room divider, underfloor heating, a smart integrated media wall, skylight, herringbone tiled flooring, Sonos sound system, feature lighting, and induction hob all contribute to a home that’s not only stylish, but cleverly future-ready. It’s a smart home in every sense - designed to feel good and function beautifully.
Upstairs, two double bedrooms offer both comfort and calm, with soft tones, character detailing, and an enveloping sense of quiet. The bathroom is a sanctuary in its own right - generous in size, featuring a large bath, separate walk-in shower, and a Velux window that fills the space with natural light pouring in from above. Even the staircase holds a quiet drama, with feature lighting cascading from above, drawing the eye upward in the most elegant way.
Step outside, and the design-led approach continues. The garden may be modest in footprint, but it’s been expertly considered - beginning with a patio that sits level with the bifolds for a seamless indoor-outdoor flow, creating a sheltered, sociable space. Thoughtfully designed with outdoor lighting, space for dining furniture, and a BBQ area, it’s made for long summer evenings. Steps lead up to a second tier framed by soft planting, drawing the eye toward a beautiful bespoke garden room at the top. There’s also convenient side access, making the space as practical as it is inviting.
Inside, the garden room offers exceptional flexibility - part office, part annexe, part guest hideaway. With a toilet, sink, kitchenette, lighting, and multiple power points already in place - and plumbing beneath the floor ready for a shower if desired - it could be effortlessly adapted into a fully self-contained retreat: perfect for guests, working from home, or simply slipping away into a little quiet of your own.
This is a cottage that surprises - not just with its style and quality, but with its confident use of space, light, and flow. Every inch has been curated with care, offering a home that feels as effortless as it is impressive. Should the next owners wish, there is the opportunity for all fixtures, fittings, and furnishings to remain - inviting a seamless transition into a lifestyle already so beautifully imagined.
Perfectly placed between the sought-after towns of Weybridge and historic Chertsey, Addlestone is a lively yet laid-back small town with a strong sense of community at its heart. Surrounded by open green spaces and gentle waterways, it’s a haven for nature lovers - offering tranquil walking trails, wildlife meadows, and picturesque riverside strolls.
One local gem, Coxes Lock Mill on the Wey Navigation, is steeped in history and provides the perfect starting point for idyllic canal-side walks leading toward Weybridge.
For everyday convenience and contemporary living, Addlestone One brings together shopping, dining, and leisure all in one vibrant hub. Here, you’ll find inviting restaurants, high-street favourites, a modern lifestyle gym, state-of-the-art cinema, and a Premier Inn - creating a well-connected community space that makes daily life seamless.
When it comes to leisure, there’s something for everyone. Enjoy a relaxed afternoon at family-friendly Victory Park where you’ll find tennis, hockey, football and bowls, or indulge in the luxury of Foxhills Golf and Country Club. Set within 400 acres of parkland, it offers over 200 weekly activities, including three championship golf courses, a luxurious spa, five pools, and exceptional dining.
Brochures
Chapel Grove, AddlestoneBrochure- COUNCIL TAXA payment made to your local authority in order to pay for local services like schools, libraries, and refuse collection. The amount you pay depends on the value of the property.Read more about council Tax in our glossary page.
- Band: D
- PARKINGDetails of how and where vehicles can be parked, and any associated costs.Read more about parking in our glossary page.
- Yes
- GARDENA property has access to an outdoor space, which could be private or shared.
- Yes
- ACCESSIBILITYHow a property has been adapted to meet the needs of vulnerable or disabled individuals.Read more about accessibility in our glossary page.
- Ask agent
Chapel Grove, Addlestone
Add an important place to see how long it'd take to get there from our property listings.
__mins driving to your place
Get an instant, personalised result:
- Show sellers you’re serious
- Secure viewings faster with agents
- No impact on your credit score
Your mortgage
Notes
Staying secure when looking for property
Ensure you're up to date with our latest advice on how to avoid fraud or scams when looking for property online.
Visit our security centre to find out moreDisclaimer - Property reference 33997394. The information displayed about this property comprises a property advertisement. Rightmove.co.uk makes no warranty as to the accuracy or completeness of the advertisement or any linked or associated information, and Rightmove has no control over the content. This property advertisement does not constitute property particulars. The information is provided and maintained by Mint Homes, Woking. Please contact the selling agent or developer directly to obtain any information which may be available under the terms of The Energy Performance of Buildings (Certificates and Inspections) (England and Wales) Regulations 2007 or the Home Report if in relation to a residential property in Scotland.
*This is the average speed from the provider with the fastest broadband package available at this postcode. The average speed displayed is based on the download speeds of at least 50% of customers at peak time (8pm to 10pm). Fibre/cable services at the postcode are subject to availability and may differ between properties within a postcode. Speeds can be affected by a range of technical and environmental factors. The speed at the property may be lower than that listed above. You can check the estimated speed and confirm availability to a property prior to purchasing on the broadband provider's website. Providers may increase charges. The information is provided and maintained by Decision Technologies Limited. **This is indicative only and based on a 2-person household with multiple devices and simultaneous usage. Broadband performance is affected by multiple factors including number of occupants and devices, simultaneous usage, router range etc. For more information speak to your broadband provider.
Map data ©OpenStreetMap contributors.






