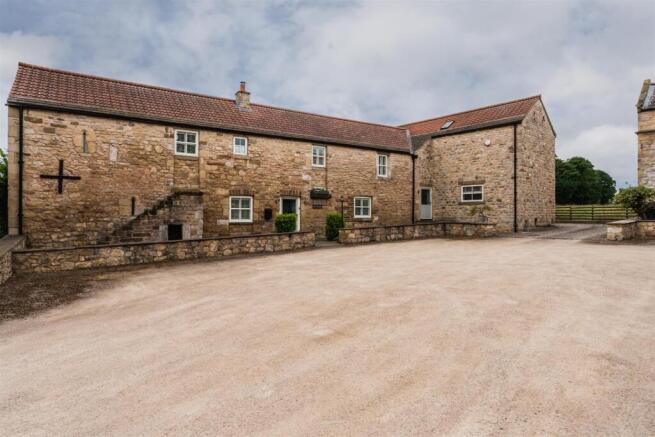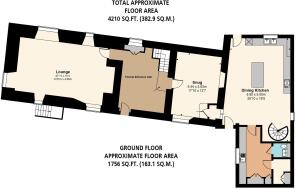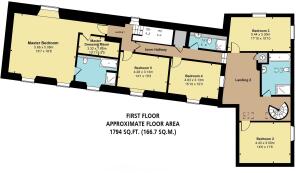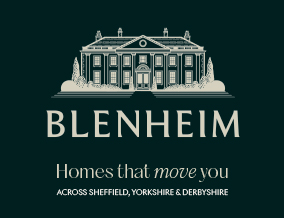
Peak Lane, Hooton Levitt

- PROPERTY TYPE
Detached
- BEDROOMS
5
- BATHROOMS
3
- SIZE
4,210 sq ft
391 sq m
- TENUREDescribes how you own a property. There are different types of tenure - freehold, leasehold, and commonhold.Read more about tenure in our glossary page.
Freehold
Key features
- A Fabulous Five Bedroomed Detached Residence
- Offering a Blend of Both Character and Contemporary Features
- Delightful Dining Kitchen with Integrated Appliances and a Central Island
- Useful Utility Room with a Pantry and WC
- Cosy Snug with Exposed Timber Beams
- Good-Sized Lounge with a Log Burner Effect Gas Fire
- Sumptuous Master Bedroom Suite
- Four Additional Double Bedrooms
- Outstanding Rear Garden with a Garage and a Lounge Bar/Gym
- Enviable Semi-Rural Location and Situated within a Small Hamlet of Properties
Description
Welcoming you into the home is the formal entrance hall that splits off to both the beautiful lounge and a cosy snug. The heart of the home is the dining kitchen, which offers a stunning light-filled space and has integrated appliances. Throughout these living spaces, are character features such as exposed timber beams and deep skirtings, adding to the overall charming nature of the property. There is also a utility room, a pantry and a WC. The home is very efficient, having a fully equipped air ventilation and heat recovery system throughout.
The first floor houses the bedrooms, which include a generously-sized master bedroom suite with a dressing room and modern en-suite bathroom, four additional double bedrooms, a family shower room and a bathroom. Externally, the property benefits from multiple off-road parking spaces and a garage with an electric vehicle charging point. To the rear is a delightful, extensive garden with mature trees and a bar/gym, offering a pleasant additional living/recreational space.
Fitzturgis House is located in the village of Hooton Levitt. A plethora of amenities can be found in the nearby village of Wickersley, which has a range of shops, public houses, a supermarket and leisure activities. There are local bus stations nearby and the nearest train stations are Conisbrough, Kiveton and Retford, all reachable in around 20 minutes by car.
The property briefly comprises on the ground floor: Dining kitchen, utility room, pantry, WC, snug, formal entrance hall and lounge.
On the first floor: Landing 1, master bedroom, master dressing room, master en-suite bathroom, bedroom 5, inner hallway, storage cupboard, family shower room, bedroom 4, landing 2, bedroom 3, storage cupboard, bedroom 2 and bathroom.
Outbuildings: Garage and lounge bar/gym.
Ground Floor -
A heavy timber door with a double glazed panel opens to the:
Dining Kitchen - 8.80m x 5.00m (28'10" x 16'4") - A beautiful dining kitchen having rear and side facing timber double glazed windows, recessed lighting, exposed timber beams, deep skirtings and tiled flooring with under floor heating. There are a range of fitted base/wall and drawer units incorporating a Quartz work surface, matching upstands, under-counter lighting and an inset 2.0 bowl sink with a chrome mixer tap. There is a separate central island with a matching work surface. Appliances include a Range Master cooker, a five-ring induction hob and an extractor hood. There is also a separate Bosch oven/grill within the central island. A spiral staircase with an iron handrail rises to the first floor. A timber door opens to the utility room and the snug. A timber door with a double glazed panel opens to the front of the property and a composite door with a double glazed panel opens to the rear of the property.
Utility Room - With a side facing timber double glazed window, recessed lighting, deep skirtings and tiled flooring with under floor heating. There are base and wall units incorporating a work surface, matching upstands and a 1.0 bowl sink with a chrome mixer tap. Appliances include a wine cooler. Timber doors open to the WC and pantry.
Wc - Having a flush light point, extractor fan, partially tiled walls and tiled flooring with under floor heating. A suite in white comprises a wall mounted WC and a wall mounted wash hand basin with a chrome mixer tap.
Pantry - With a flush light point, deep skirtings and tiled flooring with under floor heating. Fitted furniture includes long hanging and shelving.
From the dining kitchen steps descend to a timber door which opens to the snug.
Snug - 5.44m x 3.83m (17'10" x 12'6") - A cosy snug having a front facing timber double glazed window, recessed lighting, exposed timber beams, deep skirtings and timber flooring with under floor heating. A timber door opens to the formal entrance hall.
Formal Entrance Hall - With a rear facing timber double glazed window, recessed lighting, exposed timber beams, deep skirtings and timber flooring with under floor heating. Fitted furniture includes shelving. A cupboard houses the under floor heating valves. A timber door with a double glazed panel opens to the front of the property. A timber door opens to the lounge.
Lounge - 8.51m x 4.66m (27'11" x 15'3") - A stunning lounge having front, side and rear facing timber double glazed windows, recessed lighting, exposed timber beams, extractor fan, TV/aerial point, deep skirtings and timber flooring with under floor heating. The focal point of the room is the log burner with an exposed stone surround and a tiled hearth.
From the formal entrance hall, a staircase with a timber handrail and balustrading rises to the:
First Floor -
Landing 1 - With glazed roof panels, a rear facing timber double glazed window, recessed lighting, wall mounted light points, deep skirtings and under floor heating. Timber doors open to the master bedroom and bedroom 5.
Master Bedroom Suite - A sumptuous master bedroom split into three parts. A timber door opens to the master dressing room.
Master Dressing Room - 3.32m x 1.65m (10'10" x 5'4") - Having a glazed roof panel, recessed lighting and timber flooring with under floor heating. Fitted furniture includes long hanging and shelving.
Master Bedroom - 5.66m x 5.08m (18'6" x 16'7") - With front and rear facing timber double glazed windows, recessed lighting, extractor fan, exposed stone walling, deep skirtings and timber flooring with under floor heating. A timber door opens to the master en-suite bathroom.
Master En-Suite Bathroom - A modern en-suite having a front facing timber double glazed obscured window, recessed lighting, extractor fan, heated towel rail and tiled flooring with under floor heating. The suite in white comprises a wall mounted WC and a wash hand basin with a chrome mixer tap. There is a freestanding bath with a chrome mixer tap and an additional hand shower facility. To one corner is a separate shower enclosure with a rain head shower, additional hand shower facility and a glazed screen/door.
Bedroom 5 - 4.28m x 3.13m (14'0" x 10'3") - A double bedroom with a front facing timber double glazed window, pendant light points, extractor fan, deep skirtings and under floor heating.
From the landing, a timber door opens to the inner hallway.
Inner Hallway - Having recessed lighting. Timber doors open to the storage cupboard, family shower room and bedroom 4.
Storage Cupboard - With a flush light point.
Family Shower Room - Having a glazed roof panel, recessed lighting, extractor fan, partially tiled walls, chrome heated towel rail and tiled flooring with under floor heating. There is a suite in white comprising a wall mounted WC, a wall mounted wash hand basin with a chrome mixer tap and a separate shower enclosure with a fitted shower and a glazed screen/door.
Bedroom 4 - 4.83m x 3.13m (15'10" x 10'3") - Another double bedroom with a front facing timber double glazed window, recessed lighting, extractor fan, deep skirtings and under floor heating. From the inner hallway, steps rise to landing 2.
Landing 2 - Having glazed roof panels, recessed lighting, wall mounted light points, extractor fan, deep skirtings and timber flooring with under floor heating. Timber doors open to bedroom 3, storage cupboard, bedroom 2, and bathroom. A spiral staircase with an iron handrail descends to the ground floor.
Bedroom 3 - 5.44m x 3.30m (17'10" x 10'9") - A good-sized double bedroom with rear and side facing timber double glazed windows, pendant light point, extractor fan, deep skirtings and timber flooring with under floor heating.
Bedroom 2 - 4.43m x 3.50m (14'6" x 11'5") - A further double bedroom with a side facing UPVC double glazed window, pendant light point, extractor fan, deep skirtings and timber flooring with under floor heating.
Storage Cupboard - 4.43m x 3.50m (14'6" x 11'5") - A further double bedroom with a side facing UPVC double glazed window, pendant light point, extractor fan, deep skirtings and timber flooring with under floor heating.
Bathroom - Having a glazed roof panel, recessed lighting, extractor fan, partially tiled walls, shaver point, chrome heated towel rail and tiled flooring with under floor heating. The suite in white comprises a low-level WC and a wash hand basin with a chrome mixer tap. There is a panelled bath with a chrome mixer tap and an additional hand shower facility. To one corner is a separate shower enclosure with a rain head shower, an additional hand shower facility and a glazed screen/door.
Exterior And Gardens - From Peak Lane, an electric-operated gate opens to a shared driveway that leads to Fitzturgis House. To the front of the property, there is exterior lighting, external power, two lawned areas with mature trees and a stone flagged path where access can be gained to the formal entrance hall and dining kitchen.
A stone-paved driveway wraps around to the right hand side of the property and continues to the rear. To the right hand side of the property, there is a wrought iron pedestrian/vehicular gate, exterior lighting and a water tap. The stone-paved driveway continues to a garage.
Garage - 5.20m x 5.00m (17'0" x 16'4") - With strip lighting, an electric vehicle charging point and power. A timber door opens to a store.
Store - 5.20m x 2.10m (17'0" x 6'10") - A useful area for storage.
To the rear of the property, is off-road parking for multiple vehicles, exterior lighting, external power points, a stone flagged patio, and access to the dining kitchen.
Beyond the driveway is a pleasant rear garden which is mainly laid to lawn with mature trees and planters.
To the bottom of the garden, is a stone flagged patio that has the provision for a hot tub, and access can be gained to the lounge bar/gym.
Lounge Bar/Gym - 5.33m x 3.30m (17'5" x 10'9") - Having recessed lighting, data point, timber flooring and a bar area with the provision for seating, shelving and a wine cooler.
The garden is enclosed by stone walling.
Additional Details -
Tenure - Freehold
Council Tax Band - G
Services - Mains gas, mains electric, mains water and mains drainage. The broadband is fibre and the mobile signal quality is moderate.
Covenants/Easements Or Wayleaves And Flood Risk - There are no covenants, easements or wayleaves and the flood risk is very low.
The property briefly comprises on the ground floor: Dining kitchen, utility room, pantry, WC, snug, formal entrance hall and lounge.
On the first floor: Landing 1, master bedroom, master dressing room, master en-suite bathroom, bedroom 5, inner hallway, storage cupboard, family shower room, bedroom 4, landing 2, bedroom 3, storage cupboard, bedroom 2 and bathroom.
Outbuildings: Garage and bar/gym.
Viewings - Viewings are strictly by appointment with one of our Sales Consultants.
Note - Whilst we aim to make these particulars as accurate as possible, please be aware that they have been composed for guidance purposes only. Therefore, the details within should not be relied on as being factually accurate and do not form part of an offer or contract. All measurements are approximate. None of the services, fittings or appliances (if any), heating installations, plumbing or electrical systems have been tested and therefore no warranty can be given as to their working ability. All photography is for illustration purposes only.
Brochures
Fitzturgis House.pdfBrochure- COUNCIL TAXA payment made to your local authority in order to pay for local services like schools, libraries, and refuse collection. The amount you pay depends on the value of the property.Read more about council Tax in our glossary page.
- Band: G
- PARKINGDetails of how and where vehicles can be parked, and any associated costs.Read more about parking in our glossary page.
- Yes
- GARDENA property has access to an outdoor space, which could be private or shared.
- Yes
- ACCESSIBILITYHow a property has been adapted to meet the needs of vulnerable or disabled individuals.Read more about accessibility in our glossary page.
- Ask agent
Peak Lane, Hooton Levitt
Add an important place to see how long it'd take to get there from our property listings.
__mins driving to your place
Get an instant, personalised result:
- Show sellers you’re serious
- Secure viewings faster with agents
- No impact on your credit score
Your mortgage
Notes
Staying secure when looking for property
Ensure you're up to date with our latest advice on how to avoid fraud or scams when looking for property online.
Visit our security centre to find out moreDisclaimer - Property reference 33997657. The information displayed about this property comprises a property advertisement. Rightmove.co.uk makes no warranty as to the accuracy or completeness of the advertisement or any linked or associated information, and Rightmove has no control over the content. This property advertisement does not constitute property particulars. The information is provided and maintained by Blenheim, Sheffield. Please contact the selling agent or developer directly to obtain any information which may be available under the terms of The Energy Performance of Buildings (Certificates and Inspections) (England and Wales) Regulations 2007 or the Home Report if in relation to a residential property in Scotland.
*This is the average speed from the provider with the fastest broadband package available at this postcode. The average speed displayed is based on the download speeds of at least 50% of customers at peak time (8pm to 10pm). Fibre/cable services at the postcode are subject to availability and may differ between properties within a postcode. Speeds can be affected by a range of technical and environmental factors. The speed at the property may be lower than that listed above. You can check the estimated speed and confirm availability to a property prior to purchasing on the broadband provider's website. Providers may increase charges. The information is provided and maintained by Decision Technologies Limited. **This is indicative only and based on a 2-person household with multiple devices and simultaneous usage. Broadband performance is affected by multiple factors including number of occupants and devices, simultaneous usage, router range etc. For more information speak to your broadband provider.
Map data ©OpenStreetMap contributors.






