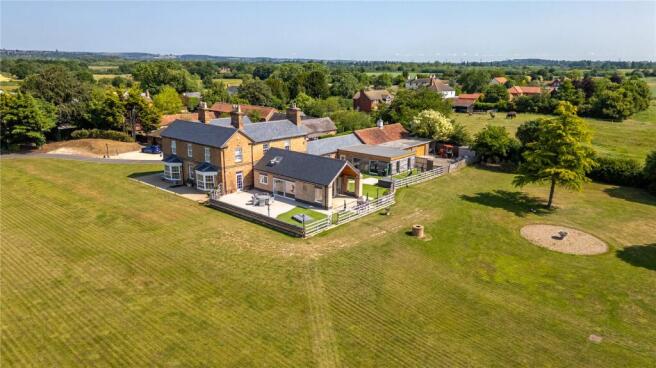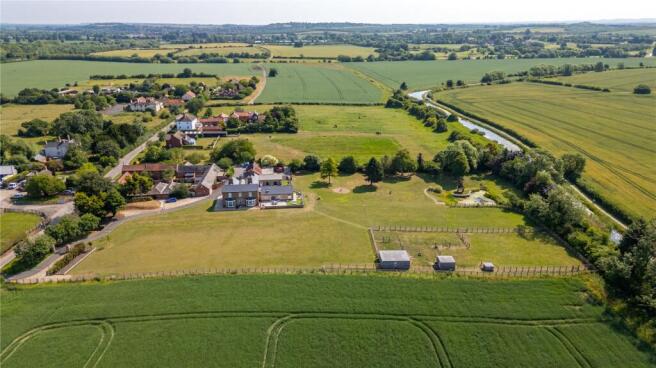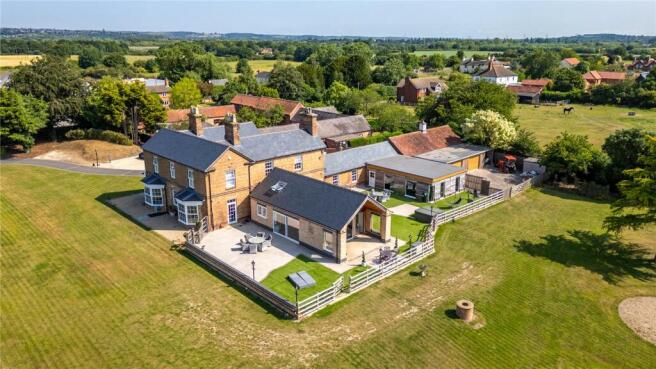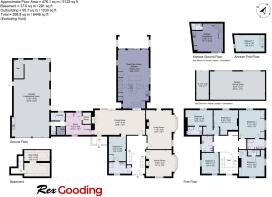
Bassingfield (Near West Bridgford), Nottingham, Nottinghamshire, NG12

- PROPERTY TYPE
Detached
- BEDROOMS
6
- BATHROOMS
6
- SIZE
6,446 sq ft
599 sq m
- TENUREDescribes how you own a property. There are different types of tenure - freehold, leasehold, and commonhold.Read more about tenure in our glossary page.
Freehold
Key features
- Elms Farm is a substantial six-bedroom period country farmhouse set within 3.6 acres in the picturesque hamlet of Bassingfield, opposite West Bridgford.
- 5,125 square feet of accommodation has undergone comprehensive refurbishment with impressive energy efficiency rating of 64/76.
- The ground floor features a welcoming family room, sitting room, dining room, and spectacular living kitchen with bespoke fitted units and comprehensive integrated appliances.
- The living kitchen showcases a dramatic vaulted ceiling with exposed beams and an island unit with breakfast bar as the natural gathering place.
- The master bedroom commands attention with windows to front and rear elevations, fitted wardrobes, and an en suite shower room.
- Four additional bedrooms provide comfortable accommodation with fitted storage solutions and three featuring their own en suite shower rooms.
- A one-bedroom annexe offers additional accommodation or income potential alongside a double garage that doubles as a games room with fitted bar and air conditioning.
- The property is approached along a sweeping driveway passing an early ice house before arriving at a courtyard parking area.
- Generous lawns and fully landscaped gardens flow naturally toward an ornamental pond with pergola, plus multiple patio areas and an open veranda.
- The property has undergone a comprehensive "no expense spared" refurbishment that celebrates beautiful character features while delivering modern luxury and impressive energy efficiency throughout.
Description
The property's 5,125 square feet of accommodation unfolds gracefully across two floors, beginning with a fine porticoed entrance that leads through a carefully remodelled reception hallway adorned with hardwood flooring and an elegant staircase ascending to the galleried landing above. The ground floor showcases a thoughtful arrangement of living spaces, each designed to capture natural light and create distinct atmospheres for different occasions.
The welcoming family room features a double glazed bay window overlooking the front elevation, complemented by period column radiators and a striking marble fireplace surround that serves as the room's focal point. Adjacent to this, the sitting room offers another bay window with an inviting window seat, while double glazed windows and doors with fitted shutters open to the side elevation. The room's twin column radiators and additional heating elements ensure year-round comfort, while the marble fireplace surround houses an inset gas stove for atmospheric warmth.
The dining room continues the theme of refined elegance with engineered oak flooring underfoot and double glazed sliding patio doors that seamlessly connect to the rear sun terrace, making it ideal for entertaining. A fireplace with inset gas stove creates intimate dining experiences, while a sensor-operated glass sliding door provides a dramatic transition to the heart of the home.
The living kitchen represents the pinnacle of modern country living, featuring bespoke fitted base and wall units complemented by stone work surfaces that speak to both durability and style. The comprehensive range of integrated appliances includes a gas hob with concealed extractor, sink unit, dishwasher, two electric ovens, microwave, warming drawer, integrated fridge, freezer, second fridge, and generous pantry cupboard. The island unit with breakfast bar creates a natural gathering place, while the living area beyond showcases a dramatic vaulted ceiling with exposed beams, multiple double glazed windows to the side elevation, and sliding doors opening to both side and rear aspects.
Practical ground floor amenities include a well-appointed shower room with low WC, vanity unit incorporating wash hand basin, shower enclosure, and double glazed window with fitted shutters to the front elevation. A flexible bedroom or office space provides versatility with double glazed windows to the side elevation and built-in cloakroom cupboard. The study offers a peaceful workspace with windows to both front and rear elevations, while a downstairs cloakroom and inner hallway with garage access complete the ground floor layout. Beneath the main house, cellars accessed from the reception hall through a feature glazed remote-operated trap door provide additional storage in two compartments.
The first floor accommodation centres around a spacious landing with double glazed sash window, column radiator, and walk-in linen cupboard. The master bedroom commands attention with double glazed windows to both front and rear elevations, fitted shutters, dual radiators, and fitted wardrobes, complemented by an en suite shower room featuring vanity unit with integrated wash hand basin, low level WC, and shower enclosure with tiled flooring.
The second bedroom enjoys rear elevation views through its double window, fitted wardrobes for storage, and the convenience of an en suite shower room with vanity unit, shower cubicle, and towel radiator. The third bedroom offers a corner aspect with double glazed windows to front and side elevations, shutters, twin radiators, and built-in cupboards, served by its own en suite shower room. The fourth and fifth bedrooms provide comfortable accommodation with fitted storage solutions and strategic window placement to maximize natural light, while a family bathroom with panel bath, vanity unit, and tiled flooring serves the upper floor.
The property's exterior spaces are equally impressive, approached along a sweeping driveway that passes what is believed to be an early ice house before arriving at a courtyard parking area. A one-bedroom annexe provides additional accommodation or income potential with living kitchen and shower room on the ground floor and bedroom above, while a double garage doubles as a games room or gymnasium with twin roller doors, painted concrete floor, fitted bar, built-in cupboards, and air conditioning.
The setting and gardens constitute a particular highlight of this remarkable property, featuring generous lawns and fully landscaped gardens with distinct areas that flow naturally toward an ornamental pond complete with pergola and sitting area. Multiple patio areas and a delightful open veranda extending from the kitchen create various outdoor entertaining and relaxation spaces throughout the grounds.
The location in Bassingfield offers the tranquillity of rural living while maintaining excellent connectivity to urban amenities. This wonderful area provides ideal conditions for walking, cycling, and horse riding, with a local riding school offering livery and tack shop services, plus a timber merchant. Daily conveniences are easily accessible with Morrisons supermarket just five minutes away, while West Bridgford's comprehensive selection of shops, bars, restaurants, supermarkets, medical practices, and educational facilities including primary and secondary schools lies only a few minutes’ drive away. The City provides access to both private and state schools including the renowned High Schools for Boys and Girls, Trent College, The Elms, and Hollygirt.
Transportation links are exemplary, with Nottingham's mainline station providing fast and frequent services to London St. Pancras, while road connections via the A46 north-south route and A52 east-west route link seamlessly to the M1 and A1. East Midlands Airport sits just over 17 miles away, ensuring excellent domestic and international connectivity. This exceptional property represents a rare opportunity to acquire a thoroughly modernized period home that successfully bridges past and present, offering luxury living within an idyllic rural setting while maintaining easy access to all modern conveniences and transport links.
Agents Disclaimer: Rex Gooding, their clients and employees 1: Are not authorised to make or give any representations or warranties in relation to the property either here or elsewhere, either on their own behalf or on behalf of their client or otherwise. They assume no responsibility for any statement that may be made in these particulars. These particulars do not form part of any offer or contract and must not be relied upon as statements or representations of fact. 2: Any areas, measurements or distances are approximate. The text, photographs and plans are for guidance only and are not necessarily comprehensive. It should not be assumed that the property has all necessary planning, building regulation or other consents. Rex Gooding have not tested any services, equipment or facilities. Purchasers must make further investigations and inspections before entering into any agreement.
Purchaser information - The Money Laundering, Terrorist Financing and Transfer of Funds(Information on the Payer) Regulations 2017(MLR 2017) came into force on 26 June 2017. Rex Gooding require any successful purchasers proceeding with a property to provide two forms of identification i.e. passport or photocard driving license and a recent utility bill or bank statement. We are also required to obtain proof of funds and provide evidence of where the funds originated from. This evidence will be required prior to Rex Gooding removing a property from the market and instructing solicitors for your purchase.
Third Party Referral Arrangements – Rex Gooding have established professional relationships with third-party suppliers for the provision of services to Clients. As remuneration for this professional relationship, the agent receives referral commission from the third-party companies. Details are available upon request.
- COUNCIL TAXA payment made to your local authority in order to pay for local services like schools, libraries, and refuse collection. The amount you pay depends on the value of the property.Read more about council Tax in our glossary page.
- Band: G
- PARKINGDetails of how and where vehicles can be parked, and any associated costs.Read more about parking in our glossary page.
- Yes
- GARDENA property has access to an outdoor space, which could be private or shared.
- Yes
- ACCESSIBILITYHow a property has been adapted to meet the needs of vulnerable or disabled individuals.Read more about accessibility in our glossary page.
- Wet room,Level access shower
Bassingfield (Near West Bridgford), Nottingham, Nottinghamshire, NG12
Add an important place to see how long it'd take to get there from our property listings.
__mins driving to your place
Get an instant, personalised result:
- Show sellers you’re serious
- Secure viewings faster with agents
- No impact on your credit score




Your mortgage
Notes
Staying secure when looking for property
Ensure you're up to date with our latest advice on how to avoid fraud or scams when looking for property online.
Visit our security centre to find out moreDisclaimer - Property reference NOT250358. The information displayed about this property comprises a property advertisement. Rightmove.co.uk makes no warranty as to the accuracy or completeness of the advertisement or any linked or associated information, and Rightmove has no control over the content. This property advertisement does not constitute property particulars. The information is provided and maintained by Rex Gooding, West Bridgford. Please contact the selling agent or developer directly to obtain any information which may be available under the terms of The Energy Performance of Buildings (Certificates and Inspections) (England and Wales) Regulations 2007 or the Home Report if in relation to a residential property in Scotland.
*This is the average speed from the provider with the fastest broadband package available at this postcode. The average speed displayed is based on the download speeds of at least 50% of customers at peak time (8pm to 10pm). Fibre/cable services at the postcode are subject to availability and may differ between properties within a postcode. Speeds can be affected by a range of technical and environmental factors. The speed at the property may be lower than that listed above. You can check the estimated speed and confirm availability to a property prior to purchasing on the broadband provider's website. Providers may increase charges. The information is provided and maintained by Decision Technologies Limited. **This is indicative only and based on a 2-person household with multiple devices and simultaneous usage. Broadband performance is affected by multiple factors including number of occupants and devices, simultaneous usage, router range etc. For more information speak to your broadband provider.
Map data ©OpenStreetMap contributors.





