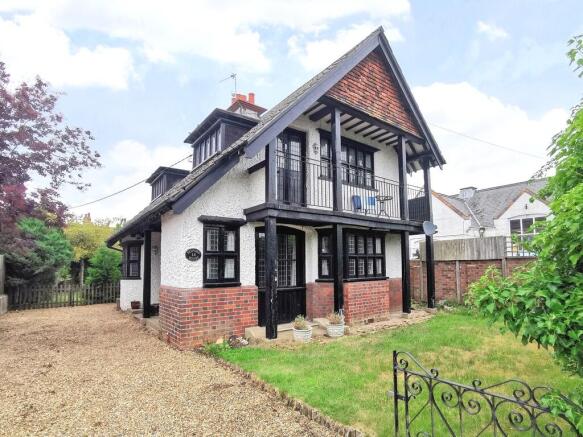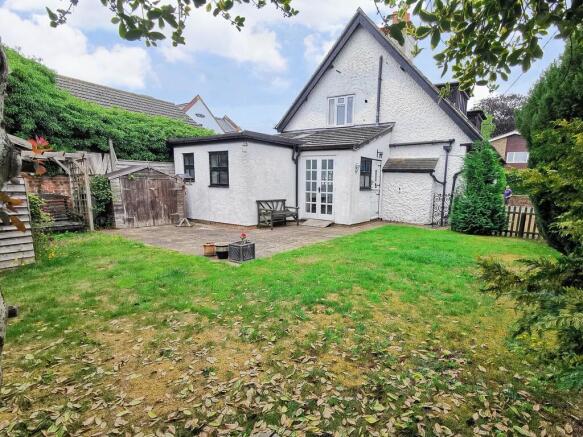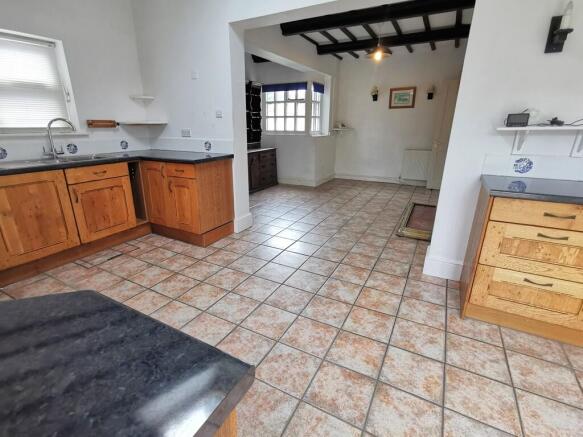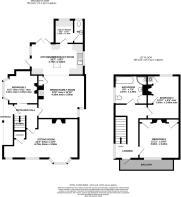Scales Street, Bungay

- PROPERTY TYPE
Detached
- BEDROOMS
3
- BATHROOMS
1
- SIZE
1,221 sq ft
113 sq m
- TENUREDescribes how you own a property. There are different types of tenure - freehold, leasehold, and commonhold.Read more about tenure in our glossary page.
Freehold
Key features
- Stunning 'Mock Tudor' Detached home
- Superbly Situated for Town
- Two First Floor Bedrooms, Bathroom & Balcony
- Sitting Room
- Open Plan Living/Dining & Kitchen
- Ground Floor Guest Bedroom/Snug
- Utility Room & Lavatory
- Ample Off Road Parking
- Well Proprtioned Gardens
- Offered With No Onward Chain
Description
Norwich City- 15.4 miles
Southwold & The Coast - 16.8 miles
A statement home in a fantastic position. A rare opportunity to purchase on this well-regarded and highly sought-after road, just footsteps from both the Town Centre and the open green spaces that surround the Waveney Valley. Bedford House is an imposing turn of the century 'Mock Tudor' detached home set in delightfully proportioned gardens and boasting ample off-road parking. Enjoyed by the previous owner for two decades, the house has been well cared for, whilst now being ready for some cosmetic updating. Viewing is the only way to appreciate the architecture, space and position on offer.
Property comprises briefly:
Reception Hall
Sitting Room
Dining/Family Room
Kitchen/Breakfast Room
Utility & W/C
Ground Floor Guest Bedroom
Spacious Landing Leading onto Balcony
Master Bedroom
Second Double Bedroom
Family Bathroom
Ample Parking
Well-Proportioned Gardens
The Property
Stepping under the vestibule at the side of the house, we push open the front door where the style and architecture of this 'Mock Tudor' home continues to delight. The entrance hall greets us and the wide timber staircase rise to the first floor whilst doors open to the ground floor living space and guest bedroom. Set to the front of the property, we find the sitting room spanning the width of the house, a large bay window and two further windows fill the room with natural light whilst a cast iron fireplace offers a cosy focal point to the room. Across the hall we find the guest bedroom again enjoying a bay window and feature fireplace, this versatile space would make a superb snug or home office. Stepping into the rear of the house we enter the 'hub' of the home, the spacious family/dining room flows open plan into the kitchen/breakfast room which in-turn opens to the gardens via French doors. Tiled flooring flows throughout the two rooms whilst in the kitchen area the vaulted ceiling enjoys a Velux roof window filling the two spaces with natural light. A wood burner is set to the fireplace in the family/dining room whilst the kitchen is fitted with a range of solid wood fronted units set against contrasting work surfaces. A single door leads to outside and at the rear we step into the utility room which leads through to the ground floor lavatory. Climbing the stairs we step onto the spacious landing where a door opens to the delightful balcony that spans the front of the home. The master bedroom is set to the front aspect and offers a substantial double room with fitted cupboards whilst at the rear a second double bedroom enjoys the garden views. A cupboard houses the modern gas combination boiler whilst both bedrooms enjoy feature cast iron fireplaces. Completing the accommodation the bathroom is set at the head of the landing and echoes the space found throughout and is fitted with a bath, separate shower, wash basin and w/c.
Outside
From Scales Street, we approach the property via double wrought iron gates to the generous shingle driveway, which provides ample parking and leads to the covered vestibule where we enter the house. A gate to the rear enters the rear garden, whilst at the front of the property the gardens are laid to lawn and framed with established hedging. At the rear the garden is fully enclosed and boasts a large patio area leading from the French doors in the kitchen/breakfast room, providing the perfect spot for summer entertaining and enjoying the afternoon and evening sun. The main garden is laid to lawn with a range of established shrubs and small trees set against the fencing and delightful rear boundary wall. Two timber sheds remain in situ.
Location
Highly regarded and rarely available, Scales Street is located just footsteps from the town centre of Bungay yet enjoying excellent access to the many walks and common land that surround the Town and Waveney Valley. Bungay offers a superb range of all the necessary amenities and shops, schools, restaurants, The Fisher Theatre (now showing films) and leisure facilities including indoor swimming pool and golf club. The Cathedral City of Norwich is approx 30 mins drive to the North and has a mainline train link to London Liverpool Street (1hr 54mins). Diss provides another mainline link to London and is 19 miles west. The unspoilt heritage coastline of Suffolk with the lovely beaches of Southwold and Walberswick are a short distance away.
Fixtures and Fittings
All fixtures and fittings including curtains are specifically excluded from the sale, but may be available in addition, subject to separate negotiation.
Services
Gas fired central heating & hot water, mains water, drainage and electricity.
Local Authority
East Suffolk Council
Tax Band: D
Postcode: NR35 1EA
What3Words: ///friday.delusions.prelude
Tenure
Vacant possession of the freehold will be given on completion.
Agents Note
The property is offered subject to and with the benefit of all rights of way, whether public or private, all way leaves, easements and other rights of way whether specifically mentioned or not.
Brochures
Brochure- COUNCIL TAXA payment made to your local authority in order to pay for local services like schools, libraries, and refuse collection. The amount you pay depends on the value of the property.Read more about council Tax in our glossary page.
- Band: D
- PARKINGDetails of how and where vehicles can be parked, and any associated costs.Read more about parking in our glossary page.
- Off street
- GARDENA property has access to an outdoor space, which could be private or shared.
- Yes
- ACCESSIBILITYHow a property has been adapted to meet the needs of vulnerable or disabled individuals.Read more about accessibility in our glossary page.
- Ask agent
Energy performance certificate - ask agent
Scales Street, Bungay
Add an important place to see how long it'd take to get there from our property listings.
__mins driving to your place
Get an instant, personalised result:
- Show sellers you’re serious
- Secure viewings faster with agents
- No impact on your credit score
Your mortgage
Notes
Staying secure when looking for property
Ensure you're up to date with our latest advice on how to avoid fraud or scams when looking for property online.
Visit our security centre to find out moreDisclaimer - Property reference 100062017728. The information displayed about this property comprises a property advertisement. Rightmove.co.uk makes no warranty as to the accuracy or completeness of the advertisement or any linked or associated information, and Rightmove has no control over the content. This property advertisement does not constitute property particulars. The information is provided and maintained by Musker McIntyre, Bungay. Please contact the selling agent or developer directly to obtain any information which may be available under the terms of The Energy Performance of Buildings (Certificates and Inspections) (England and Wales) Regulations 2007 or the Home Report if in relation to a residential property in Scotland.
*This is the average speed from the provider with the fastest broadband package available at this postcode. The average speed displayed is based on the download speeds of at least 50% of customers at peak time (8pm to 10pm). Fibre/cable services at the postcode are subject to availability and may differ between properties within a postcode. Speeds can be affected by a range of technical and environmental factors. The speed at the property may be lower than that listed above. You can check the estimated speed and confirm availability to a property prior to purchasing on the broadband provider's website. Providers may increase charges. The information is provided and maintained by Decision Technologies Limited. **This is indicative only and based on a 2-person household with multiple devices and simultaneous usage. Broadband performance is affected by multiple factors including number of occupants and devices, simultaneous usage, router range etc. For more information speak to your broadband provider.
Map data ©OpenStreetMap contributors.





