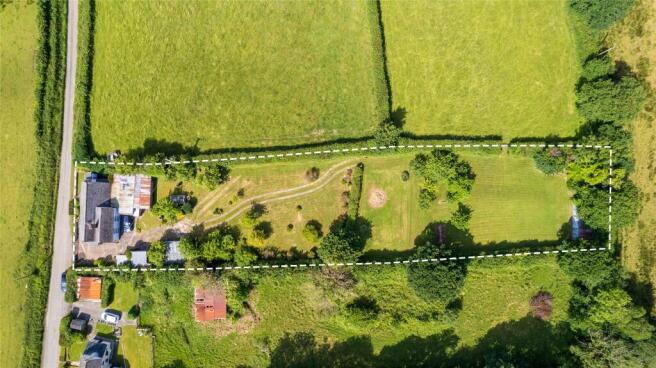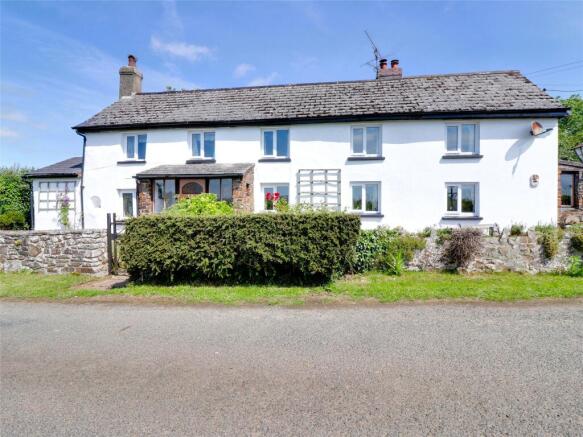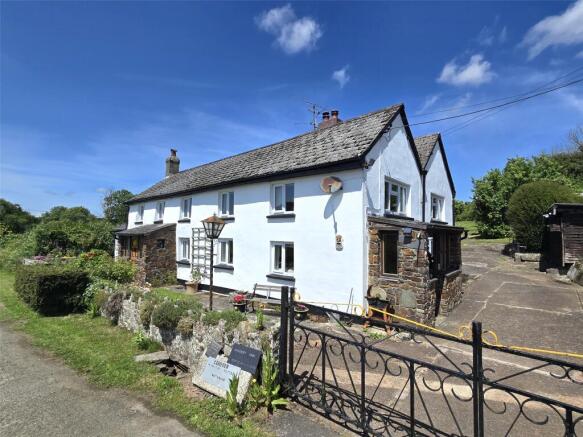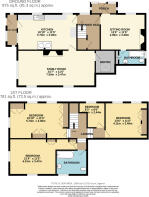
4 bedroom detached house for sale
Iddesleigh, Winkleigh, Devon, EX19

- PROPERTY TYPE
Detached
- BEDROOMS
4
- BATHROOMS
2
- SIZE
Ask agent
- TENUREDescribes how you own a property. There are different types of tenure - freehold, leasehold, and commonhold.Read more about tenure in our glossary page.
Freehold
Key features
- Stunning views
- Rural location
- Double glazing
- Outbuildings
- Approx 0.8 acre plot
- Scope for updating
- Iddesleigh Village pub 1 mile
- War Horse Country
- War Horse Museum close by
- Hatherleigh Market town 5 miles
Description
Having been in the same family ownership for over 100 years this stone and cob home, with a later extension, has the most wonderful feel throughout and whilst offering dated but liveable accommodation with Dartmoor on the horizon forever present, it does give any new owner the chance to update as required. The moment you arrive you realise the chance to own a home like this in this location is not 16 to the penny.
The enclosed front porch is an ideal place for outdoor gear (before getting out of outdoor gear before coming into the sitting room) . This room is what owning a home like this is all about was it has a large inglenook fireplace on one wall with Clome oven, beams and solid fuel stove. A great room to snuggle up in during the winter months whilst looking out towards Dartmoor. A far larger double aspect family/second sitting room is found at the back of the property being some 23’ in length again with a fireplace and stove inset in a feature stone faced chimney breast. Leading off the room is a very useful good sized pantry with skylights.
The triple aspect kitchen/breakfast room is some 19’ long and although not deep does have the advantage of three sets of windows looking out over to Dartmoor. There is a range of dark oak units with extensive works tops on two sides. For cooking there is an oil fired Rayburn which heats the water and an electric cooker point provides the flexibility to turn off the Rayburn during the warmer months of the year. Finishing off the accommodation on the ground floor is an inner hall with stairs to the first floor, a rear porch/boot room and bathroom leading of the sitting room.
The first floor split level landing leads you to an enormous 19’ double aspect bedroom at the front having a range of cupboards and those views again. The same views are enjoyed from the other double bedroom at the front and from the single bedroom. Currently used as a games room the remaining bedroom is a large double aspect double room with views up the rear garden and a range of fitted cupboards and dressing table in situ. The family bathroom has a coloured three piece suite with shower over bath.
Adjoining the cottage is a boiler room and a ‘L’ shaped 32’ workshop with power and light. On the other side of the drive is a double garage with up and over door having power and light laid on and a sink with electric hot water unit. A log store shed, a timber shed with a plastic single skin oil tank and a greenhouse complete the range of buildings found here. At the top of the garden is a 34’ tractor shed/barn, an open sided implement store, and traditional garden shed.
At the front these are traditionally planted out and being southerly facing provide an ideal spot to sit and ponder listening to the sounds of rural life around and the views towards Dartmoor which can be seen from one end to the other. A traditional low stone wall runs along the lane edge.
The rear garden to begin with rises gently and is laid to lawn with a dividing hedge and gate, which leads into the top part of the gardens. Again, this is predominantly lawn with a variety of mature fruit trees. Our clients assure us it was a great place to camp out as kids! Some of the plants and shrubs that can be found within the garden include, rose, hydrangea, choisya, potentilla, cherry, spirea, weigela, bottle brush and such. Wandering up the garden, the views just get better and better spread out before your eyes.
Leave Great Torrington via the A386 heading down the hill and by thee bridge bear left onto the A3124 signed Exeter, Winkleigh and RHS Rosemoor. Continue for about 8 miles passing through the village of Beaford and turning right after the long straight towards Stafford Moor Fishery. At the Loosedon crossroads continue ahead keeping right at the Henacroft T junction signed Iddesleigh Continue for a further ¾ mile where the property will be seen clearly on the right hand side.
Services
Mains water and electricity, private drainage via septic tank, Oil fired heating. Multi Fuel stove. Hot Water from the Rayburn range.
Ground Floor
Kitchen
5.74m x 3.48m
Sitting Room
4.1m x 3.48m
Family Room
7.5m x 3.48m
1st Floor
Bedroom
6.5m x 3.48m
Bedroom
5.74m x 3.48m
Bedroom
4.11m x 3.48m
Bedroom
2.51m x 2.44m
EPC
F
Council tax
West Devon Council - Band D
Tenure
Freehold
Viewing Arrangements
Strictly by appointment only with sole selling agent
Brochures
Particulars- COUNCIL TAXA payment made to your local authority in order to pay for local services like schools, libraries, and refuse collection. The amount you pay depends on the value of the property.Read more about council Tax in our glossary page.
- Band: D
- PARKINGDetails of how and where vehicles can be parked, and any associated costs.Read more about parking in our glossary page.
- Yes
- GARDENA property has access to an outdoor space, which could be private or shared.
- Yes
- ACCESSIBILITYHow a property has been adapted to meet the needs of vulnerable or disabled individuals.Read more about accessibility in our glossary page.
- Ask agent
Iddesleigh, Winkleigh, Devon, EX19
Add an important place to see how long it'd take to get there from our property listings.
__mins driving to your place
Get an instant, personalised result:
- Show sellers you’re serious
- Secure viewings faster with agents
- No impact on your credit score
Your mortgage
Notes
Staying secure when looking for property
Ensure you're up to date with our latest advice on how to avoid fraud or scams when looking for property online.
Visit our security centre to find out moreDisclaimer - Property reference TOR250091. The information displayed about this property comprises a property advertisement. Rightmove.co.uk makes no warranty as to the accuracy or completeness of the advertisement or any linked or associated information, and Rightmove has no control over the content. This property advertisement does not constitute property particulars. The information is provided and maintained by Fine & Country, Torrington. Please contact the selling agent or developer directly to obtain any information which may be available under the terms of The Energy Performance of Buildings (Certificates and Inspections) (England and Wales) Regulations 2007 or the Home Report if in relation to a residential property in Scotland.
*This is the average speed from the provider with the fastest broadband package available at this postcode. The average speed displayed is based on the download speeds of at least 50% of customers at peak time (8pm to 10pm). Fibre/cable services at the postcode are subject to availability and may differ between properties within a postcode. Speeds can be affected by a range of technical and environmental factors. The speed at the property may be lower than that listed above. You can check the estimated speed and confirm availability to a property prior to purchasing on the broadband provider's website. Providers may increase charges. The information is provided and maintained by Decision Technologies Limited. **This is indicative only and based on a 2-person household with multiple devices and simultaneous usage. Broadband performance is affected by multiple factors including number of occupants and devices, simultaneous usage, router range etc. For more information speak to your broadband provider.
Map data ©OpenStreetMap contributors.





