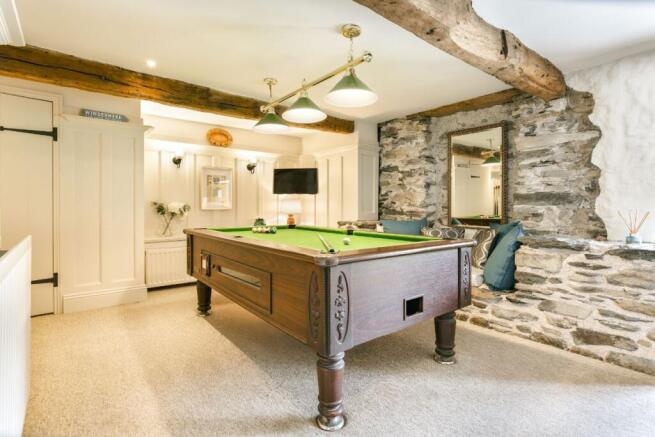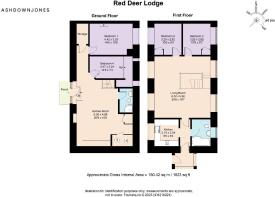Red Deer Lodge, Finsthwaite, Ulverston, LA12 8BJ

- PROPERTY TYPE
Detached
- BEDROOMS
4
- BATHROOMS
2
- SIZE
Ask agent
- TENUREDescribes how you own a property. There are different types of tenure - freehold, leasehold, and commonhold.Read more about tenure in our glossary page.
Ask agent
Description
* Stunning 4-bedroom detached house
* Brimming with character and charm
* Full of history dating back to the 1650's
* Great home for entertaining the whole family
Services:
* Mains water and electricity
* Private drainage
* Oil heating
* Most mobile providers reach this area
* Fast internet speeds
Grounds and Location:
* Beautiful views overlooking the countryside
* Southeast-facing garden
* 15-minute drive to Ulverston
* Parking for 3 cars
Once part of a 17th-century estate, built as the original barn for the farmhouse in 1650, this four-bedroom home rests on the edge of woodland and open fields.
Only minutes from Windermere, Bowness, Grasmere, and Hawkshead, this converted barn offers a unique blend of rustic charm and modern comforts in an ideal setting.
Welcome Home
Pull off the quiet lane and onto the gravelled driveway, where there's room for 3 cars.
Low stone walls edge the space, while mature planting and colourful flower beds bring charm and character. Follow the path to the front portico, where a solid, handsome door, framed by glazed side panels, sets the tone for the warmth and welcome waiting inside.
Step into an open-plan space where character meets possibility.
Overhead, original beams stretch across the ceiling, softened by the warm glow of scattered spotlights. Bright white walls amplify the natural light, while to the right, an exposed stone wall with a built-in bench adds a touch of rustic charm.
Currently set up as a games room, this versatile space invites imagination. With panelled walls and statement pendant lighting, it could just as easily become a cosy cinema snug, an additional lounge, or a creative retreat, whatever your lifestyle calls for.
Cleverly tucked away, the washer and dryer sit neatly behind integrated cabinetry, as does the boiler, keeping everyday essentials out of sight and the space feeling calm and uncluttered.
Contemporary in style, the downstairs cloakroom is both practical and polished. Refresh and revive in the generous walk-in shower, with WC and washbasin completing the clean, modern suite.
Sweet Dreams
Make your way into a spacious double bedroom, where the rustic beauty of an exposed stone wall and timber beams overhead bring warmth and authenticity. Perfect for guests or as a restful retreat of your own, it's a room filled with calmness and history.
Wander a little further down a characterful corridor, its walls lined in natural stone, and discover another double bedroom. Humming with heritage, this room features exposed beams across the ceiling, while the stonework continues in gentle rhythm along the walls. A perfectly placed window frames an ever-changing canvas, inviting in morning light, and an inbuilt storage cupboard is ready to keep all personal items organised.
Room for All
Climb the stairs and step into the open-plan living and dining room, a breathtaking space where vaulted ceilings soar overhead and full-height beams carry the quiet echo of the barn's past. Light floods in from both directions, casting a soft glow across the room and framing views of woodland and fields that shift with the seasons.
To the right, a spacious double bedroom awaits. With its lofty ceiling, exposed stone wall, and timber beams, it's a room that feels both intimate and expansive. A window draws your eye to the countryside beyond, while built-in storage keeps everything effortlessly ordered.
Next door, discover a second bedroom, a near mirror image, equally rich in character. High ceilings, timeworn beams and another stretch of stone wall bring depth and texture, making this a peaceful haven.
Return to the heart of the upstairs, the living space, where soft carpeting and generous proportions create an open, easy comfort. There's space here for oversized sofas, armchairs, and quiet moments or lively conversations.
Flow into the dining area, where family meals stretch long into the evening and laughter lingers in the air. Whether you're gathering over breakfast with the view or hosting a dinner by candlelight, this is a space made for connection.
A Feast for the Eyes
Step into the kitchen, where practicality meets contemporary design. Underfoot, vinyl flooring offers durability and ease, making it ideal for everyday living. Above and below the sleek quartz composite worktops, generous cabinetry keeps essentials tucked neatly away, while a toughened glass splashback behind the hob adds both function and a modern touch.
Fully equipped with high-spec Siemens appliances, this is a space designed for those who love to cook and entertain. Everything is here: a 70/30 fridge-freezer, fully integrated dishwasher, single multi-function oven, combination microwave, five-ring induction hob, and warming drawer. An Insinkerator, Franke filter tap, and Siemens extractor complete the setup.
To the rear, a door leads to an enclosed porch, offering access to the garden beyond.
Flow into the family bathroom, a bright, contemporary space designed with both style and comfort in mind. Featuring a WC, and a washbasin with built-in storage that keeps surfaces clutter-free. The bath, complete with overhead shower, offers the best of both worlds for long soaks or quick morning routines.
Gardens and Grounds
Tiered, tucked-away, and quietly spectacular, the outdoor spaces at Red Deer Lodge are as thoughtfully shaped as the home itself.
To the front, practicality greets you first with the gravelled parking for 3 vehicles, framed by low stone walls and mature planting that softens the edges and offers a warm, green welcome. Make your way up the stone steps that rise to the lower patio, a sheltered spot perfect for summer barbecues and easy-going evenings with friends. There's room here for a table, laughter, and the gentle rhythm of relaxed, outdoor living.
Climb a little higher and you'll arrive at the upper terrace, bathed in sunlight for most of the day. From this elevated position, the view unfolds in layers, first over the rooftops of Finsthwaite village, then across rolling fields, and finally towards the silhouette of St Peter's Church, where history lingers. Said to be the resting place of Bonnie Prince Charlie's daughter, known locally as the "Finsthwaite Princess."
** For more photos and information, download the brochure on desktop. For your own hard copy brochure, or to book a viewing please call the team **
As prescribed by the Money Laundering Regulations 2017, we are by law required to conduct anti-money laundering checks on all potential buyers, and we take this responsibility very seriously. In line with HMRC guidelines, our trusted partner, Coadjute, will securely manage these checks on our behalf. A non-refundable fee of £47 + VAT per person (£120 + VAT if purchasing via a registered company) will apply for these checks, and Coadjute will handle the payment for this service. These anti-money laundering checks must be completed before we can send the memorandum of sale. Please contact the office if you have any questions in relation to this.
Brochures
Brochure- COUNCIL TAXA payment made to your local authority in order to pay for local services like schools, libraries, and refuse collection. The amount you pay depends on the value of the property.Read more about council Tax in our glossary page.
- Ask agent
- PARKINGDetails of how and where vehicles can be parked, and any associated costs.Read more about parking in our glossary page.
- Yes
- GARDENA property has access to an outdoor space, which could be private or shared.
- Yes
- ACCESSIBILITYHow a property has been adapted to meet the needs of vulnerable or disabled individuals.Read more about accessibility in our glossary page.
- Ask agent
Red Deer Lodge, Finsthwaite, Ulverston, LA12 8BJ
Add an important place to see how long it'd take to get there from our property listings.
__mins driving to your place
Get an instant, personalised result:
- Show sellers you’re serious
- Secure viewings faster with agents
- No impact on your credit score
Your mortgage
Notes
Staying secure when looking for property
Ensure you're up to date with our latest advice on how to avoid fraud or scams when looking for property online.
Visit our security centre to find out moreDisclaimer - Property reference RS0892. The information displayed about this property comprises a property advertisement. Rightmove.co.uk makes no warranty as to the accuracy or completeness of the advertisement or any linked or associated information, and Rightmove has no control over the content. This property advertisement does not constitute property particulars. The information is provided and maintained by AshdownJones, The Lakes and Lune Valley. Please contact the selling agent or developer directly to obtain any information which may be available under the terms of The Energy Performance of Buildings (Certificates and Inspections) (England and Wales) Regulations 2007 or the Home Report if in relation to a residential property in Scotland.
*This is the average speed from the provider with the fastest broadband package available at this postcode. The average speed displayed is based on the download speeds of at least 50% of customers at peak time (8pm to 10pm). Fibre/cable services at the postcode are subject to availability and may differ between properties within a postcode. Speeds can be affected by a range of technical and environmental factors. The speed at the property may be lower than that listed above. You can check the estimated speed and confirm availability to a property prior to purchasing on the broadband provider's website. Providers may increase charges. The information is provided and maintained by Decision Technologies Limited. **This is indicative only and based on a 2-person household with multiple devices and simultaneous usage. Broadband performance is affected by multiple factors including number of occupants and devices, simultaneous usage, router range etc. For more information speak to your broadband provider.
Map data ©OpenStreetMap contributors.




