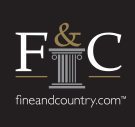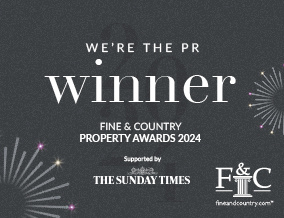
Larglanglee House, Crocketford, Dumfries, DG2

- PROPERTY TYPE
Farm House
- BEDROOMS
5
- BATHROOMS
2
- SIZE
2,926 sq ft
272 sq m
- TENUREDescribes how you own a property. There are different types of tenure - freehold, leasehold, and commonhold.Read more about tenure in our glossary page.
Freehold
Key features
- Highly impressive detached farmhouse with steading and land
- Idyllic rural setting with incredible views
- Farmhouse has 5 bedrooms, 2 reception rooms plus conservatory
- Extensive range of modern and traditional outbuildings
- Beautiful landscaped gardens
- Approximately 15 acres in total, including former manège
- Within easy reach of local amenities and schooling, and close to Dumfries
- No onward chain
Description
Larglanglee is an immaculately presented detached family home, set in a slightly elevated and private position with a predominantly southerly aspect and superb views over the surrounding countryside.
This fine, stone built period house boasts sandstone lintels and steps, under a slate roof, and boasts many original features internally, such as original skirting boards, ceiling cornices and an impressive staircase with wrought iron balustrade. The property has been extremely well maintained by the present owners, who have lived here for approximately 33 years, and has been upgraded over the years to include a modern shaker style kitchen and double glazing throughout. In addition, a biomass boiler provides the central heating and hot water.
Larglanglee is set in approximately 14.9 acres, currently laid out as three paddocks and a former manège, as well as landscaped gardens and an orchard. There is a very attractive stone-built courtyard steading, offering stabling, storage and workshop space, with an attached long barn, two modern agricultural buildings, a detached monopitch storage unit, and a detached double garage.
This property offers the ideal business/lifestyle or equestrian opportunity and is rare to the market.
Accommodation
A part glazed front door opens into the vestibule, with its attractive original tiled floor and where a glazed inner door leads into the reception hall. The impressive hall features a lovely timber staircase with wrought iron balustrade, and ceiling cornices. There is also a handy WC tucked under the staircase.
There are two principal reception rooms on the ground floor. The drawing room is very generous in size and filled with natural light, enjoying a triple aspect, with far reaching views. There is also a multifuel stove set within a stone surround.
The dining room is also spacious in size with twin windows to the front elevation; again offering far reaching views. There is a gas coal effect fire set in an attractive tiled surround and a solid wood floor. A door from the dining room leads to a small study at the rear.
The kitchen offers an excellent range of modern shaker style units with complementary worksurfaces. Integrated appliances include a dishwasher, fridge, electric oven and grill and there is an attractive oil-fired Aga. There is attractive green slate flooring and space for a breakfasting table and chairs, and a shelved walk-in pantry. Directly off the kitchen is the conservatory, which is used all year round and provides direct access to the side garden. A utility room provides storage, a sink and plumbing for white goods, and it has a door to the driveway and garage.
As you ascend the staircase, the landing splits off to the principal bedroom suite. The main bedroom is accessed through its ‘Jack and Jill’ bathroom, which offers a bath, wash hand basin and WC. The bedroom enjoys a dual aspect, views of the field and woodland to the rear, and has a wall of fitted wardrobes.
Off the main landing are three further spacious double bedrooms, one of which has a shower and wash hand basin. An inner corridor leads to a WC and a separate modern shower room, with comprises a generous walk-in shower with mains shower, and wash hand basin.
Stairs from the inner corridor rise up to the top floor, where a large attic bedroom can be found. This room boasts two large velux windows to the front and three windows set in the dormer to the rear elevation. There is also a deep built in eaves cupboard for storage.
Outside
A private, gated entrance with tree lined driveway splits in front of the house. To the left is access to the steading and modern sheds, and to the right is the gravelled parking and turning area, with detached double garage.
The mature, well-established garden is predominantly to the front and side of the house. Positioned on a sunny and slightly elevated site, the garden enjoys a high level of privacy and far reaching views. The garden areas are immaculately maintained with lawned area, flowering borders and mature shrubs and bushes. The side garden, adjacent to the conservatory, is a lovely sheltered suntrap, gravelled for ease of maintenance, with a flowering border, greenhouse and hot tub (included in the sale). Located between the house and steading is a pond, and in addition there is a polytunnel and an established orchard, offering apple and plum trees, and gooseberry bushes.
Buildings
Larglanglee offers an extensive range of outbuildings, suitable for a variety of uses. The stone steading is very attractive, laid out as a square shape with inner courtyard. Within the steading is storage for the biomass boiler and pellets, former stables and loose boxes, a long barn, and a large workshop with a former hayloft above, accessed via external stone steps. There are two modern steel frame agricultural buildings (one open fronted) and a monopitch steel framed storage unit with five roller doors. Ideal business/lifestyle or equestrian opportunities.
Land
The land extends to approximately 14.9 acres and wraps around the house, with two fields flanking either side of the driveway, and a large field to the rear of the house. All fields are stockproof and have access to water, with separate gated access to each. There is also a former manège.
There is an Agricultural Holding Number (82/502/0036) and BPS payments have been claimed this year. For the avoidance of doubt, the current owner is entitled to retain the 2025 payment. The entitlements will be included in the sale.
Services: Mains electricity, private spring water supply (filtered), heating via biomass boiler. Oil fired Aga, multifuel stove and open fire. LPG bottled gas to dining room fire. Private drainage to septic tank (registered with SEPA). Double glazed throughout. Fibre broadband to premises. CCTV system and burglar alarm.
Local Authority: Dumfries & Galloway Council – Band G
EPC: E
Home Report: A home report is not required on this occasion.
Viewings: Strictly by appointment with the sole selling agents, Fine & Country Scotland.
Offers: All offers should be made in Scottish Legal Form to the offices of the sole selling agents, Fine & Country Scotland by email to
Matters of Title: The property is sold subject to all existing easements, burdens, reservations and wayleaves, including rights of access and rights of way whether contained in the Title Deeds or informally constituted and whether referred to in the General Remarks and Stipulations or not. The Purchaser(s) will be held to have satisfied themselves as to the nature of such matters.
Tenure and Possession: The Freehold title is offered for sale with vacant possession upon completion.
Money Laundering Obligations: We are required by law to conduct anti-money laundering checks on all those selling or buying a property. Whilst we retain responsibility for ensuring checks and any ongoing monitoring are carried out correctly, the initial checks are carried out on our behalf by Lifetime Legal who will contact you once you have an offer accepted on a property you wish to buy. The cost of these checks is £60(incl. VAT), which covers the cost of obtaining relevant data and any manual checks and monitoring which might be required. This fee will need to be paid by you in advance of formal acceptance of your offer, directly to Lifetime Legal, and is non-refundable. We will receive some of the fee taken by Lifetime Legal to compensate for its role in the provision of these checks.
Website and Social Media: Further details of this property as well as all others offered by Fine & Country are available to view on our website updates and the latest properties like us on facebook.com/fineandcountrysouthscotland and Instagram on @fineandcountrysouthscotland.
Referrals: Fine & Country work with preferred providers for the delivery of certain services necessary for a house sale or purchase. Our providers price their products competitively, however you are under no obligation to use their services and may wish to compare them against other providers. Should you choose to utilise them Fine & Country will receive a referral fee: PIA Financial Solutions – arrangement of mortgage & other products/insurances; Fine & Country will receive a referral fee of £50 per mortgage referral. Figures quoted are inclusive of VAT.
EPC Rating: E
Brochures
Brochure - Larglanglee House- COUNCIL TAXA payment made to your local authority in order to pay for local services like schools, libraries, and refuse collection. The amount you pay depends on the value of the property.Read more about council Tax in our glossary page.
- Band: G
- PARKINGDetails of how and where vehicles can be parked, and any associated costs.Read more about parking in our glossary page.
- Yes
- GARDENA property has access to an outdoor space, which could be private or shared.
- Yes
- ACCESSIBILITYHow a property has been adapted to meet the needs of vulnerable or disabled individuals.Read more about accessibility in our glossary page.
- Ask agent
Larglanglee House, Crocketford, Dumfries, DG2
Add an important place to see how long it'd take to get there from our property listings.
__mins driving to your place
Get an instant, personalised result:
- Show sellers you’re serious
- Secure viewings faster with agents
- No impact on your credit score
Your mortgage
Notes
Staying secure when looking for property
Ensure you're up to date with our latest advice on how to avoid fraud or scams when looking for property online.
Visit our security centre to find out moreDisclaimer - Property reference b834d4c2-ef46-47e9-8eb0-3ad669c23d9c. The information displayed about this property comprises a property advertisement. Rightmove.co.uk makes no warranty as to the accuracy or completeness of the advertisement or any linked or associated information, and Rightmove has no control over the content. This property advertisement does not constitute property particulars. The information is provided and maintained by Fine & Country, Cumbria & Scotland. Please contact the selling agent or developer directly to obtain any information which may be available under the terms of The Energy Performance of Buildings (Certificates and Inspections) (England and Wales) Regulations 2007 or the Home Report if in relation to a residential property in Scotland.
*This is the average speed from the provider with the fastest broadband package available at this postcode. The average speed displayed is based on the download speeds of at least 50% of customers at peak time (8pm to 10pm). Fibre/cable services at the postcode are subject to availability and may differ between properties within a postcode. Speeds can be affected by a range of technical and environmental factors. The speed at the property may be lower than that listed above. You can check the estimated speed and confirm availability to a property prior to purchasing on the broadband provider's website. Providers may increase charges. The information is provided and maintained by Decision Technologies Limited. **This is indicative only and based on a 2-person household with multiple devices and simultaneous usage. Broadband performance is affected by multiple factors including number of occupants and devices, simultaneous usage, router range etc. For more information speak to your broadband provider.
Map data ©OpenStreetMap contributors.






