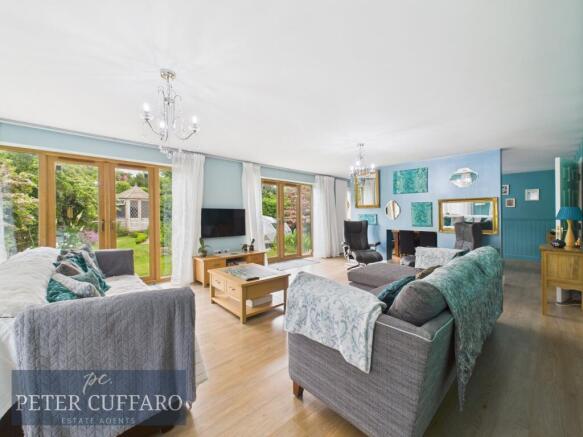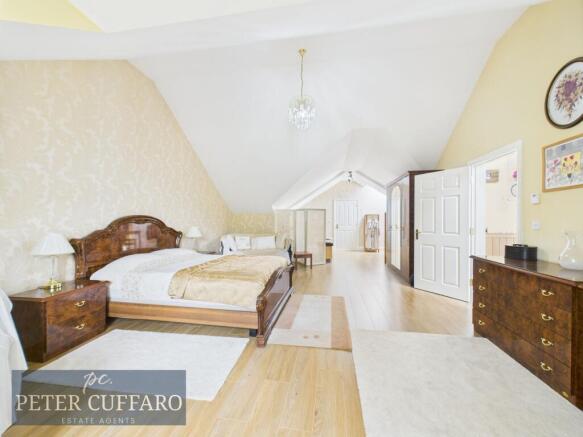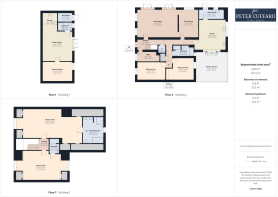
Hertford Road, Hoddesdon, EN11

- PROPERTY TYPE
Detached
- BEDROOMS
5
- BATHROOMS
4
- SIZE
3,578 sq ft
332 sq m
- TENUREDescribes how you own a property. There are different types of tenure - freehold, leasehold, and commonhold.Read more about tenure in our glossary page.
Freehold
Key features
- Modern Detached Family Home
- Large Lounge and Dining Room
- Ample Kitchen with access to Private Terrace
- 5 Double Bedrooms
- 2 En-Suites, Family Bathroom and Cloakroom
- Annex: Double Bedroom, Shower, Kitchen, Lounge
- Energy Efficient Home with Underfloor Heating
- Gated spacious driveway for 5/6 vehicles
- Near Schools including Haileybury College
- Beautiful Rear Garden & 2 Summer Houses
Description
Discreetly positioned behind an elegant, gated carriage driveway, this exceptional modern detached residence is a home of remarkable scale, quality and versatility. Deceptive at first glance, the property unfolds to reveal beautifully proportioned interiors and thoughtfully curated spaces, perfectly suited to refined family living and sophisticated entertaining.
Constructed in 2014 and immaculately presented throughout, the main residence offers four generously sized double bedrooms, complemented by a superb, fully self-contained one-bedroom annex with its own private entrance. This flexible arrangement is ideal for multi-generational living, hosting guests in comfort, or creating a discreet income opportunity.
The heart of the home is formed by a spacious reception lounge flowing seamlessly into an elegant dining area, creating an inviting environment for both intimate evenings and larger gatherings. The contemporary kitchen is both stylish and functional, opening directly onto a substantial private terrace that effortlessly blends indoor and outdoor living - perfect for alfresco dining and summer entertaining. A separate utility room, cloakroom and a dedicated home office enhance the home’s practicality without compromising on style.
Also on the ground floor is a two-bedroom wing comprising two spacious double bedrooms and a modern family bathroom, ideal for guests, older children or those seeking single-level living. Upstairs, two further expansive double bedrooms both benefit from en-suite bathrooms and built-in storage.
A particularly attractive feature is the fully self-contained one-bedroom annex, accessed independently and enjoying tranquil garden views. Complete with its own kitchen, living area and shower room, this versatile space is perfect for extended family, independent living, or income potential.
The landscaped gardens to the side and rear provide a calm and private retreat, enhanced by an irrigation system and featuring two summer houses. These outdoor spaces are perfectly suited to both entertaining and quiet relaxation, with ample storage for garden equipment, creative pursuits and hobbies.
Designed with energy efficiency in mind, the property boasts an impressive EPC rating of B, with triple glazing and underfloor heating throughout. To the front, the gated driveway provides generous parking for 5–6 vehicles, ideal for busy households and visiting guests.
Well located for commuters, the home offers easy access to road links and local transport. A range of supermarkets, shops and restaurants are close by, with larger shopping centres easily reached by car or bus. Sports facilities, parks and well-regarded schools are all nearby, including the excellent Haileybury College just minutes away.
A rare opportunity to acquire a luxurious, energy-efficient home offering exceptional flexibility, privacy and refined modern living.
EPC Rating: B
Entrance Hall
9.44m x 0.98m
Living Room
6.8m x 4.71m
Dining Room
4.71m x 3.27m
Kitchen
5.09m x 4.55m
Utility Room
4.25m x 1.63m
Kitchen Terrace
5.17m x 4.56m
Bedroom Three
4.76m x 3.03m
Bedroomn Four
4.5m x 3.77m
Bathroom
3.37m x 1.76m
Office
3.83m x 1.64m
Cloakroom
1.26m x 1.25m
Landing
1.85m x 1.76m
Bedroom One
9.91m x 4.85m
En-Suite Bathroom
4.21m x 3.47m
Bedroom Two
6.52m x 4.92m
En-suite
2.42m x 1.66m
Lounge
5.12m x 5.09m
Kitchen
3.2m x 2.54m
Bedroom
5.13m x 3.34m
Bathroom
2.45m x 1.45m
Plant Room
2.49m x 1.56m
Parking - Secure gated
Parking - Driveway
- COUNCIL TAXA payment made to your local authority in order to pay for local services like schools, libraries, and refuse collection. The amount you pay depends on the value of the property.Read more about council Tax in our glossary page.
- Band: G
- PARKINGDetails of how and where vehicles can be parked, and any associated costs.Read more about parking in our glossary page.
- Driveway,Gated
- GARDENA property has access to an outdoor space, which could be private or shared.
- Front garden,Rear garden
- ACCESSIBILITYHow a property has been adapted to meet the needs of vulnerable or disabled individuals.Read more about accessibility in our glossary page.
- Ask agent
Hertford Road, Hoddesdon, EN11
Add an important place to see how long it'd take to get there from our property listings.
__mins driving to your place
Get an instant, personalised result:
- Show sellers you’re serious
- Secure viewings faster with agents
- No impact on your credit score

Your mortgage
Notes
Staying secure when looking for property
Ensure you're up to date with our latest advice on how to avoid fraud or scams when looking for property online.
Visit our security centre to find out moreDisclaimer - Property reference f5c51f95-a662-47c9-ae33-5eca8fba3ecc. The information displayed about this property comprises a property advertisement. Rightmove.co.uk makes no warranty as to the accuracy or completeness of the advertisement or any linked or associated information, and Rightmove has no control over the content. This property advertisement does not constitute property particulars. The information is provided and maintained by Peter Cuffaro Estate Agents, Stanstead Abbotts. Please contact the selling agent or developer directly to obtain any information which may be available under the terms of The Energy Performance of Buildings (Certificates and Inspections) (England and Wales) Regulations 2007 or the Home Report if in relation to a residential property in Scotland.
*This is the average speed from the provider with the fastest broadband package available at this postcode. The average speed displayed is based on the download speeds of at least 50% of customers at peak time (8pm to 10pm). Fibre/cable services at the postcode are subject to availability and may differ between properties within a postcode. Speeds can be affected by a range of technical and environmental factors. The speed at the property may be lower than that listed above. You can check the estimated speed and confirm availability to a property prior to purchasing on the broadband provider's website. Providers may increase charges. The information is provided and maintained by Decision Technologies Limited. **This is indicative only and based on a 2-person household with multiple devices and simultaneous usage. Broadband performance is affected by multiple factors including number of occupants and devices, simultaneous usage, router range etc. For more information speak to your broadband provider.
Map data ©OpenStreetMap contributors.





