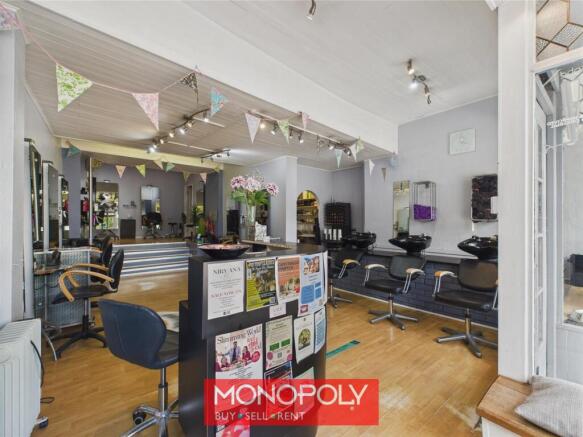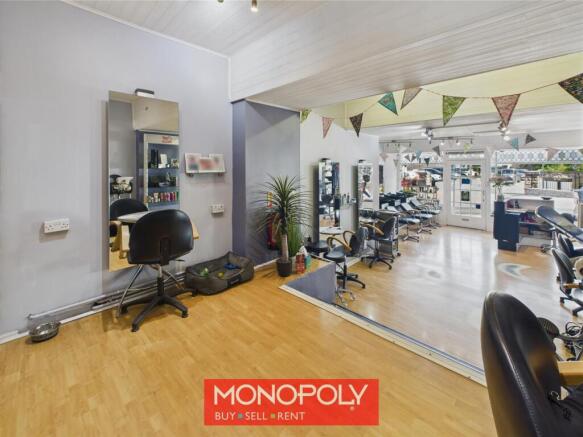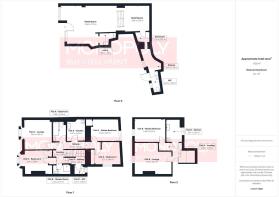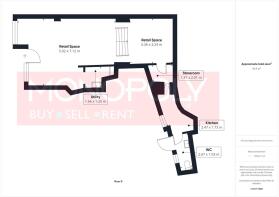
Commercial property for sale
Vale St, Denbigh
- PROPERTY TYPE
Commercial Property
- BEDROOMS
4
- BATHROOMS
2
- SIZE
Ask agent
Key features
- Retail Floor
- Two Self-Contained Flats
- Window Display
- Intercom System
- Central Location
- Nearby Local Amenities
- Excellent Return on Investment
- Council Tax Band; A
- Freehold
Description
An exciting investment opportunity in a prime location!
The Salon - EPC - C
Retail Floor - 5.02 x 7.12 (16'5" x 23'4") - This retail space is set over two levels, connected by a short set of stairs, creating a dynamic layout. Large display windows at the front bring in plenty of light and include built-in bench seating inside. The room has a welcoming front desk, wood-effect laminate flooring, and a stylish panelled ceiling with spotlights. It’s fully equipped for salon use, featuring multiple wash basins with seating and salon chairs paired with wall mirrors.
Utility - 1.66 x 1.25 (5'5" x 4'1") - This practical utility space includes a stainless steel sink with a splashback, a handy countertop for tasks, and shelving for storage. Conveniently, it can be accessed directly from the retail floor.
Storeroom - 1.31 x 2.01 (4'3" x 6'7") - This storeroom sits between the kitchen and retail space, offering easy access and practical use. It includes plumbing and shelving, making it ideal for storage and utility needs.
Kitchen - 2.47 x 1.73 (8'1" x 5'8") - This kitchen features a countertops on either side, with a sink and shelving for storage. A frosted window allows in natural light while maintaining privacy, with wood effect laminate flooring underfoot. A wall panel heater keeps the space comfortable year-round.
Wc - 2.67 x 1.03 (8'9" x 3'4") - This WC has a clean, look with wood effect laminate flooring, a toilet and a sink set beneath a black and white tiled splash back.
The Flats -
The Residential Entrance - 0.77 x 1.40 (2'6" x 4'7") - The entrance to the flats is through a gated alley leading to a timber front door. From there, carpeted stairs take you up to the landing, where the front doors of both flats are located.
Flat A - EPC - D
Hallway - 0.90 x 3.90 (2'11" x 12'9") - The carpeted hallway has doors to each room, providing easy access. There is an intercom system on the wall and hooks for coats near the entrance.
Kitchen - 2.67 x 2.44 (8'9" x 8'0") - The kitchen has base and wall units with laminate worktops and tiled splashbacks, creating a functional space. There’s room for an electric oven and a washing machine, with a stainless steel sink and a mixer tap. A radiator keeps the room warm, while strip lighting brightens the area. The vinyl floor is easy to maintain, and a skylight brings in natural light.
Lounge - 3.94 x 3.34 (12'11" x 10'11") - The carpeted lounge has a radiator to keep the room warm, and a large double-glazed bay window offers a pleasant view of Vale Street.
Bathroom - 2.53 x 1.64 (8'3" x 5'4") - The bathroom features a WC, a sink, and a bath, with partly tiled walls for a clean look. The vinyl flooring adds comfort, while spotlights brighten the space. An extractor fan helps with ventilation, and a radiator keeps the room warm.
Master Bedroom - 2.82 x 3.67 (9'3" x 12'0") - The bedroom is a spacious double room with a high ceiling and is carpeted for comfort. A double-glazed window at the rear lets in plenty of light, while a radiator keeps the room warm. There's also a built-in storage cupboard with shelves for added convenience.
Bedroom 2 - 2.71 x 3.48 (8'10" x 11'5") - The bedroom is carpeted and features a cupboard that houses the boiler. There are built-in cupboards over the stairs for extra storage, and a hatch provides access to the loft. A double-glazed window overlooks the front door, letting in natural light.
Flat B - EPC - D
Landing - 0.86 x 1.06 (2'9" x 3'5") - The landing is carpeted and spread across multiple levels, offering easy access to all the rooms in flat B. The layout creates a natural flow through the space, connecting each area seamlessly.
Kitchen - 2.81 x 2.03 (9'2" x 6'7") - The kitchen has a black and white tiled splashback and wood-effect cabinets. There’s plenty of natural light from the window, and the wood-effect vinyl flooring adds a warm touch. It’s fully equipped with a hob, hood, fridge freezer, and washing machine.
Lounge - 3.94 x 4.67 (12'11" x 15'3") - The lounge has a comfortable, modern feel with grey carpet underfoot and plenty of natural light from the window. A wall bracket is ready for a TV, and there’s enough space to add a dining set, making it a versatile living area.
Shower Room - 1.22 x 2.15 (4'0" x 7'0") - The shower room is fitted with a shower and sink, finished with tiled walls and wood-effect vinyl flooring for practical cleanup.
Wc - 1.27 x 1.36 (4'1" x 4'5") - This WC is clean and practical, with tiled walls and wood-effect vinyl flooring for a neat finish. A frosted window lets in natural light while keeping the space private.
Master Bedroom - 2.96 x 3.93 (9'8" x 12'10") - The master bedroom feels cozy and inviting with soft grey carpet and natural light coming through the window. Exposed beams in the walls add character, while the radiator keeps the space warm and comfortable.
Bedroom 2 - 3.04 x 3.68 (9'11" x 12'0") - This bedroom offers a bright and welcoming space, with a bay window that brings in lots of natural light. The grey carpet adds a modern touch, while the wooden wardrobe and built-in storage provide plenty of room to keep things tidy.
Additional Information - £750pcm - Salon
£650pcm - Flat A
£650pcm - Flat B
£24,600 Per Annum
Brochures
Vale St, DenbighBrochureVale St, Denbigh
NEAREST STATIONS
Distances are straight line measurements from the centre of the postcode- Rhyl Station9.7 miles
Notes
Disclaimer - Property reference 34001438. The information displayed about this property comprises a property advertisement. Rightmove.co.uk makes no warranty as to the accuracy or completeness of the advertisement or any linked or associated information, and Rightmove has no control over the content. This property advertisement does not constitute property particulars. The information is provided and maintained by Monopoly, Denbigh. Please contact the selling agent or developer directly to obtain any information which may be available under the terms of The Energy Performance of Buildings (Certificates and Inspections) (England and Wales) Regulations 2007 or the Home Report if in relation to a residential property in Scotland.
Map data ©OpenStreetMap contributors.








