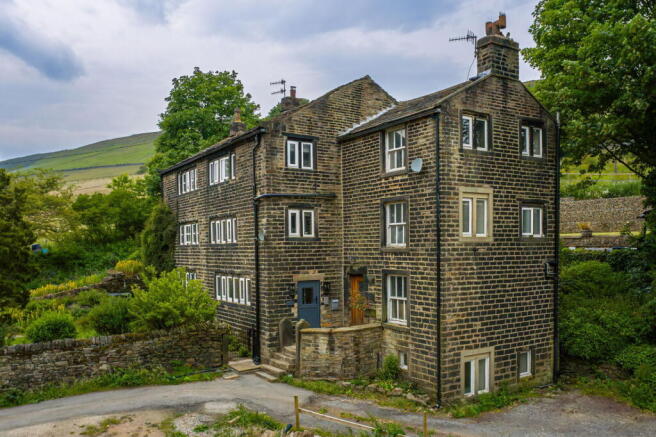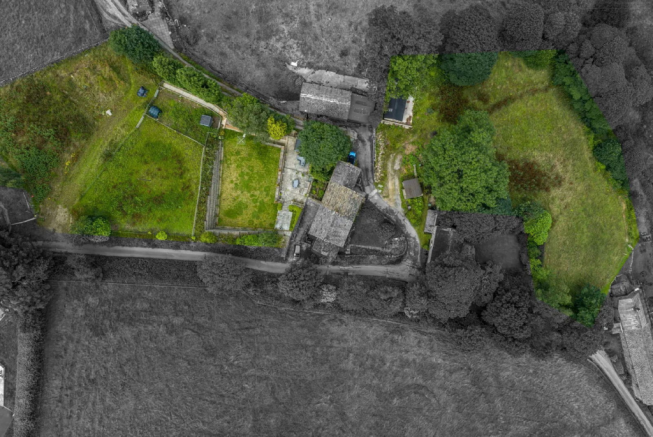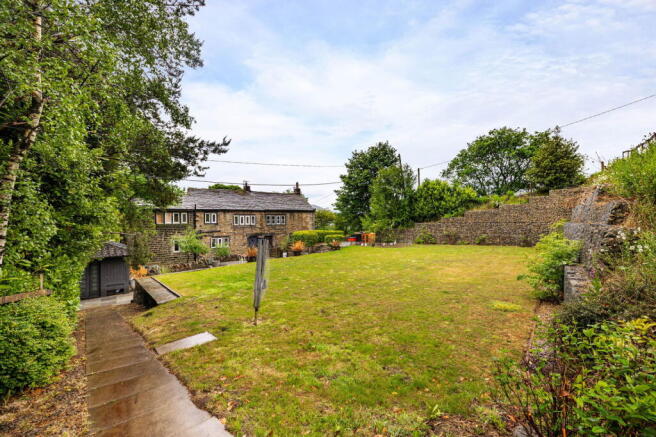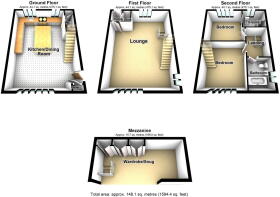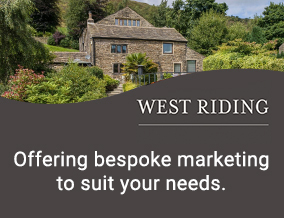
2 bedroom cottage for sale
Carr Farm, Carr Lane, Diggle, Saddleworth

- PROPERTY TYPE
Cottage
- BEDROOMS
2
- BATHROOMS
2
- SIZE
1,590 sq ft
148 sq m
- TENUREDescribes how you own a property. There are different types of tenure - freehold, leasehold, and commonhold.Read more about tenure in our glossary page.
Freehold
Key features
- Grade II Listed Georgian Weavers Cottage
- 1.5 Acres Of Grazing Land & 3 Hunter Size Stables
- Large Reception Room
- Two Large Double Bedrooms
- Exceptionally Presented Throughout
- Fantastic Views
- Idyllic Hamlet Location Within Diggle
- Energy Rating - D
Description
Discover a unique opportunity to acquire a remarkable Grade II weavers' cottage, boasting an exquisite blend of rustic charm and contemporary elegance. Positioned within a rural hamlet location in the village of Diggle, Carr Farm presents a rare opportunity to embrace a countryside lifestyle while indulging in the comforts of exceptionally high-level modern living.
The property features accommodation over four floors. To the ground floor is an open-plan kitchen/dining space with downstairs wc. Stairs lead to the first floor where you will find a lounge which spans the full first floor, measuring 475 sq. ft. A further set of stairs takes you to two double bedrooms and family bathroom. Within the two unique bedrooms, one features an en-Suite and the other has its own mezzanine floor offering a snug area/additional guest space.
The property is sold with approximately 1.5 acres of grazing land and accompanying stable block, in addition to a great sized rear garden and private parking area.
Incorporating smart features such as intelligent lighting, heating controls allowing individual room temperatures and a fully integrated sound system all controlled by Loxone Smart Home.
Farrow and Ball neutral paint finishes throughout.
A thoughtfully designed, exceptional home with land within one of Saddleworth's most sought after villages. Diggle offers an excellent rated primary school, secondary school, post office and choice of pubs, alongside scenic Pennine walking routes.
To enquire further about Carr Farm, or to request a viewing, please call West Riding 7 days a week,
Ground Floor
Kitchen/Dining Room - 7.52m x 5.87m (24'8" x 19'3" Max.)
Combining contemporary design with classic farmhouse aesthetics.
Accessed from a stable style Rockdoor, the smart lighting system illuminates the open-plan contemporary kitchen/dining room.
Bespoke designed kitchen by Comprex London, featuring high gloss units and a custom designed island brimming with cupboard and drawer space and featuring fitted wooden service trays. A mixture of marble and composite worktops provide plenty of preparation space, alongside an array of Gaggenau, De Dietrich and Sub Zero appliances including fridge freezer, induction hob, double oven with plate warming drawer, dishwasher and coffee machine. Feature cast iron Aga stove, sink with mixer tap, double glazed Mullion windows to rear.
Character features include exposed roof timbers which have been dutifully cleaned and treated, traditional Yorkshire stone flooring laid in 2017 and dual aspect, double glazed Mullion windows which offer panoramic views of the valley and beyond.
The dining area is found to the front of the room and includes a feature fireplace, ample dining space and ornate radiator.
WC - 2.45m x 0.82m (8'0" x 2'8")
Comprising low level wc, hand wash basin, tiled walls and floor, Bisque radiator.
First Floor
Lounge - 7.52m x 5.87m (24'8" x 19'3" Max.)
A fantastic living space. Triple aspect double glazed Mullion windows provide plenty of natural lighting, along with fantastic panoramic views reaching to the surrounding countryside. Exposed beams run throughout the lounge in addition to Karndean flooring. The original fireplace has been opened up to reveal its impressive original size and structure and fitted with a contemporary Morso log burning stove creating a delightful focal point. Ornate radiators, stairs lead to the second floor and a latch oak door takes you into the rear porch. The lounge is also fitted with Heathfield wall lights.
Rear Porch - 1.99m x 1.25m (6'6" x 4'1" Max.)
Fitted with a storage cupboard. External stable style Rockdoor leads to the rear patio, garden and fields.
Second Floor
Landing
Carpeted with glass balustrade and vertically mounted radiator. Doors lead to both bedrooms & bathroom.
Bedroom - 3.97m x 3.82m (13'0" x 12'6")
With a front aspect, double glazed Mullion windows offer superb far reaching views. This bedroom features an abundance of character including exposed stonework, exposed roof trusses & beams and Mullioned windows. Additionally within the room you will find an ornate radiator. Fully carpeted throughout with oak staircase leading up to a mezzanine floor.
Mezzanine Wardrobe/ Snug Area - 5.65m x 2.73m (18'6" x 8'11")
A quirky area which makes use of all available space, this mezzanine floor includes three double fitted wardrobes, a separate snug area which has space for a TV, access to eaves storage and is carpeted with a glass balustrade looking over the bedroom.
Bedroom - 3.5m x 3.82m (11'5" x 12'6")
Carpeted with ornate radiator, fitted wardrobes, double glazed Mullion windows, exposed roof beams and trusses, sliding door leads to En-Suite.
En-Suite - 2.26m x 1.93m (7'4" x 6'3")
Tastefully appointed en-Suite bathroom which comprises of Porcelanosa wall and floor tiling, low level wc, Porcelanosa vanity unit, walk in rainfall shower with recessed shelf, shower screen, Bisque heated towel rail, underfloor heating, extractor fan, double glazed Mullion windows.
Bathroom 2.5m x 1.99m (8'2" x 6'6")
Immediately your attention is drawn to the William Holland freestanding copper bathtub and sink which are standout features. Lefroy Brooks floor mounted bath spout and fittings. Bisque Hot Hoop radiator, underfloor heating. The bathroom also features a low level wc, recess shelf, Porcelonosa tiled walls and floor, obscured double glazed Mullion windows and exposed stonework.
Externally
Gardens & Parking
The property also boasts a large, meticulously maintained garden, providing ample space to host summer gatherings. Featuring a bespoke design wood pavilion with built-in log burner. This garden offers endless possibilities.
At the front of the property there is a large amount of land that houses a hay barn and is currently used for vehicle parking/equestrian access. This area is part developed and ready for potential buyers to add their own final design idea and personality.
Land & Stables
A newly erected block of three hunter size stables are found to the side of the property. These have currently been adapted to house dogs and have been insulated and plaster boarded. Usage of these could easily be adapted to workshop or storage space.
Grazing land which measures approximately 1.5 acres and this is split with 0.9 acres to the front & side and 0.6 acres are found beyond the rear garden.
Additional Information
SERVICES: Mains connections to gas, electricity and water.
DRAINAGE: To a private septic tank (upgraded in 2022) located within the boundary of the property.
TENURE: Freehold - Solicitor to confirm.
GROUND RENT: N/A
SERVICE CHARGE: N/A
COUNCIL BAND: E (£3032.75 per annum.)
VIEWING ARRANGEMENTS: Strictly by appointment via West Riding.
Brochures
Brochure 1- COUNCIL TAXA payment made to your local authority in order to pay for local services like schools, libraries, and refuse collection. The amount you pay depends on the value of the property.Read more about council Tax in our glossary page.
- Band: E
- LISTED PROPERTYA property designated as being of architectural or historical interest, with additional obligations imposed upon the owner.Read more about listed properties in our glossary page.
- Listed
- PARKINGDetails of how and where vehicles can be parked, and any associated costs.Read more about parking in our glossary page.
- Driveway,Off street
- GARDENA property has access to an outdoor space, which could be private or shared.
- Private garden,Patio
- ACCESSIBILITYHow a property has been adapted to meet the needs of vulnerable or disabled individuals.Read more about accessibility in our glossary page.
- No wheelchair access
Carr Farm, Carr Lane, Diggle, Saddleworth
Add an important place to see how long it'd take to get there from our property listings.
__mins driving to your place
Get an instant, personalised result:
- Show sellers you’re serious
- Secure viewings faster with agents
- No impact on your credit score
Your mortgage
Notes
Staying secure when looking for property
Ensure you're up to date with our latest advice on how to avoid fraud or scams when looking for property online.
Visit our security centre to find out moreDisclaimer - Property reference S1343364. The information displayed about this property comprises a property advertisement. Rightmove.co.uk makes no warranty as to the accuracy or completeness of the advertisement or any linked or associated information, and Rightmove has no control over the content. This property advertisement does not constitute property particulars. The information is provided and maintained by West Riding, Uppermill. Please contact the selling agent or developer directly to obtain any information which may be available under the terms of The Energy Performance of Buildings (Certificates and Inspections) (England and Wales) Regulations 2007 or the Home Report if in relation to a residential property in Scotland.
*This is the average speed from the provider with the fastest broadband package available at this postcode. The average speed displayed is based on the download speeds of at least 50% of customers at peak time (8pm to 10pm). Fibre/cable services at the postcode are subject to availability and may differ between properties within a postcode. Speeds can be affected by a range of technical and environmental factors. The speed at the property may be lower than that listed above. You can check the estimated speed and confirm availability to a property prior to purchasing on the broadband provider's website. Providers may increase charges. The information is provided and maintained by Decision Technologies Limited. **This is indicative only and based on a 2-person household with multiple devices and simultaneous usage. Broadband performance is affected by multiple factors including number of occupants and devices, simultaneous usage, router range etc. For more information speak to your broadband provider.
Map data ©OpenStreetMap contributors.
