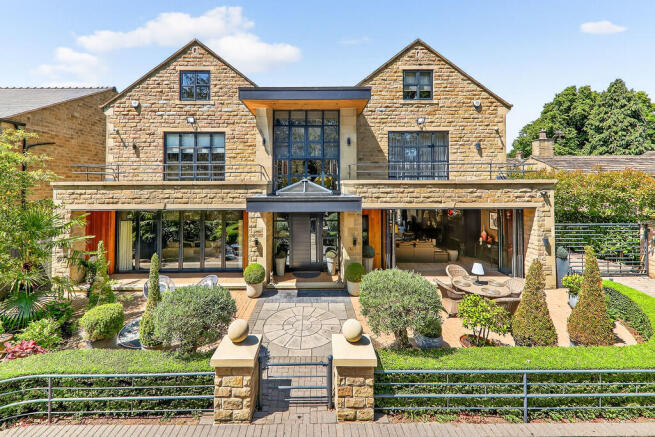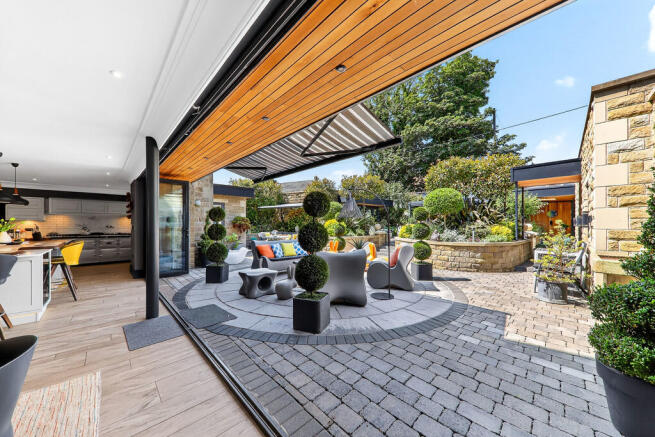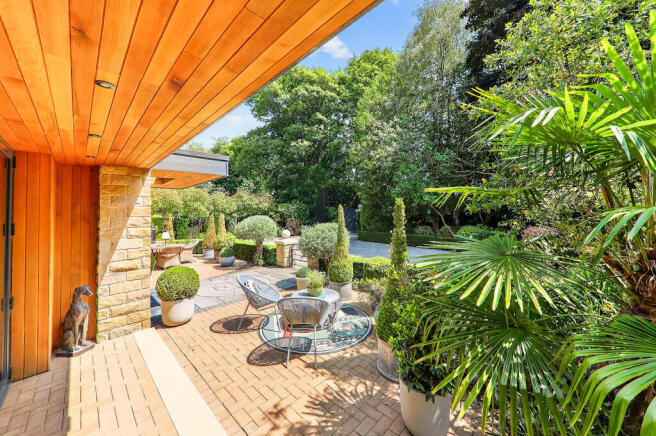
5 bedroom detached house for sale
The Olives, Station Lane, Birkenshaw

- PROPERTY TYPE
Detached
- BEDROOMS
5
- BATHROOMS
4
- SIZE
Ask agent
- TENUREDescribes how you own a property. There are different types of tenure - freehold, leasehold, and commonhold.Read more about tenure in our glossary page.
Freehold
Key features
- FINAL REDUCTION BY A MOTIVATED SELLER- PREVIOUS PRICE £1,600,000.
- SPECTACULAR CONTEMPORARY DETACHED OCCUPYING AN IMPRESSIVE 5376 SQ FT
- VERY HIGH SPECIFICATION THROUGHOUT
- FIVE BEDROOMS WITH POTENTIAL TO CREATE SEVEN
- MAGNIFICENT OPEN PLAN DINING/LIVING KITCHEN
- LOUNGES, ORANGERY/MEDIA ROOM, OFFICE
- UTILITY ROOM, CLOAKS/W.C
- GATED DRIVEWAY, CARPORT & DOUBLE GARAGE
- STUNNING MEDITERRANEAN STYLE LANDSCAPED GARDENS- HIGH DEGREE OF PRIVACY
- CLOSE PROXIMITY TO LEEDS & MOTORWAYS
Description
The Olives, a private and stunning superior house with annex of 5376sq ft, situated at the envied and prestigious address of Station Lane, Birkenshaw and offering a very high level of privacy, security and luxury. Incorporating five bedrooms with the potential for up to seven, orangery/media room, separate annex, large lounges, superior 'Sheraton' kitchen with a five oven Aga cooker, four magnificent bathrooms, steam room, dressing rooms, double garage and a two vehicle car port. Indeed the property is full of design and details with every luxury incorporated.
The mature gardens have been designed in a Mediterranean style and the high stone walls and trees offer an extremely high level of privacy with a magnificent outlook, ideal for entertaining.
RECEPTION HALL Step beneath the covered entrance illuminated by an atrium window and enter this stunning home.
The inviting reception hall allows access to the cloaks/W.C., lounge and living/dining kitchen with a staircase rising to the first floor.
CLOAKS/W.C. Fitted with a two piece white suite with complementary wall and floor tiling.
SITTING ROOM This generously proportioned reception room is centred around a stylish fireplace, creating a warm and welcoming atmosphere. Bi-folding doors open onto a covered patio area-ideal for enjoying your morning coffee or relaxing outdoors.
L- SHAPED DINING/LIVING KITCHEN This exceptional open-plan kitchen, dining, and living area is designed for both elegant entertaining and relaxed family living. Expansive bi-folding doors seamlessly connect the interior with the landscaped garden, inviting an abundance of natural light and creating a perfect harmony between indoor and outdoor living.
At the heart of the space is the exquisite Sheraton kitchen, crafted to the highest standard. It boasts an extensive range of sleek wall and base units, complemented by luxurious granite work surfaces. A central island provides additional seating and workspace, while the stunning five-oven AGA adds both style and substance. Integrated appliances include a wine cooler, dishwasher, multiple fridges and freezers.
The dining area comfortably accommodates a large formal suite, enhanced by elegant pendant lighting to create a warm, intimate ambiance for evening meals.
At the far end, the generous living area features a log burning stove and a flame-effect gas fire for cosy evenings, along with additional bi-folding doors that open onto a private front patio-perfect for morning coffee or evening relaxation.
UTILITY ROOM This practical and well-appointed utility area features a selection of wall and base units with complementary granite work surfaces, a ceramic sink and plumbing for a washing machine. A door leads to a separate pantry/store.
From here, access leads to the rear hallway, which connects to both the office and the stunning orangery. A bespoke bar area is also located just off the hallway, complete with a built-in wine cooler and fridge.
OFFICE This functional and light-filled space is ideal for those working from home. A skylight window enhances the natural light, creating a bright and comfortable working environment and a door leads out to the rear garden.
ORANGERY/ MEDIA ROOM The standout feature of this stunning room is the magnificent electric fire and bespoke media wall, complete with a Bang & Olufsen surround sound system-perfect for both relaxed evenings and entertaining. An atrium roof light with fitted blinds floods the space with natural light, while bi-folding doors open seamlessly onto the rear garden.
FIRST FLOOR
MASTER BEDROOM SUITE/WING The master bedroom suite has been thoughtfully designed to offer a tranquil and luxurious escape. The spacious double bedroom is flooded with natural light, thanks to stunning floor-to-ceiling windows that frame views of the surrounding grounds.
Elegant Japanese-style doors open into the opulent en-suite bathroom, which boasts a freestanding bath, a steam room with shower, twin wash basins, and a contemporary W.C.-creating a spa-like experience within your own home.
A dressing room, complete with built-in cupboards and a dressing table, offers convenience and privacy. A staircase leads to the principal dressing room-a truly impressive space featuring extensive hanging rails, shoe racks, a central island with additional storage drawers and cupboards. This room could be utilised as a further bedroom.
BEDROOM TWO This generous double bedroom features a striking cedar wood feature wall that adds warmth and character. Floor-to-ceiling windows flood the space with natural light, while fitted wardrobes offer ample built-in storage. A door provides direct access to the contemporary Jack & Jill en-suite shower room.
JACK & JILL EN-SUITE Fitted with a modern three-piece white suite, this stylish en-suite features a sleek shower enclosure, wash basin, and W.C. Complementary wall and floor tiling complete the space, offering a clean and contemporary finish.
BEDROOM THREE This well-proportioned double bedroom features a walk-in wardrobe providing excellent storage and organisation. A connecting door leads directly to the Jack & Jill en-suite shower room.
STUNNING FAMILY BATHROOM Fitted with an elegant suite comprising a classic slipper bath, his-and-her's Italian vanity wash basins, and a W.C.
BEDROOM FOUR/ SUITE This spacious double room offers flexible living options and could easily be divided to create two separate bedrooms. Built-in cupboards provide abundant storage, while dual-aspect windows and skylights flood the space with natural light.
SELF CONTAINED ANNEX A cedar wood under-canopy entrance welcomes you into the annex, which comprises a comfortable lounge, kitchen area, double bedroom and shower room.
The lounge is accessed via bi-fold doors and benefits from a skylight window, creating a bright and airy space that flows seamlessly into the modern kitchen. The kitchen is fitted with sleek wall and base units and features a range of integrated appliances, including a microwave, electric oven, ceramic hob with extractor, and fridge with ice box. Plumbing is also provided for a washing machine.
The stylish double bedroom includes fitted wardrobes for ample storage, while the shower room is finished with a modern three-piece suite.
EXTERIOR The property is accessed via automatic gates that open onto a generous driveway offering ample parking, a substantial carport, and a spacious double garage. In keeping with the rest of the home, both the carport and garage are well-proportioned, providing additional space for vehicles and storage.
The beautifully landscaped gardens have been thoughtfully designed in a Mediterranean style, featuring high stone walls and an abundance of mature trees and planting. This private outdoor sanctuary is perfect for entertaining or simply relaxing, with a variety of spaces ideal for Al Fresco dining and enjoying the tranquility of the surroundings.
Additional features include extensive exterior lighting, outdoor power points, an electrically operated awnings, bespoke pergola with integrated blinds and heating, and a convenient hot/cold water tap-enhancing the functionality and enjoyment of the outdoor space.
The high specification finish of this property includes the following:
Luxury sanitary wear
Designer taps including a Zip tap in the kitchen
Partial air conditioning
Underfloor heating to the ground floor, first floor & annex
Solar panels
Powder coated aluminium windows, gutters and down pipes
Extensive lighting and electrical installations
Details and finishes too extensive to list
ADDITIONAL INFORMATION Council tax band - G
Tenure - freehold
- COUNCIL TAXA payment made to your local authority in order to pay for local services like schools, libraries, and refuse collection. The amount you pay depends on the value of the property.Read more about council Tax in our glossary page.
- Band: G
- PARKINGDetails of how and where vehicles can be parked, and any associated costs.Read more about parking in our glossary page.
- Garage,Covered,Off street
- GARDENA property has access to an outdoor space, which could be private or shared.
- Yes
- ACCESSIBILITYHow a property has been adapted to meet the needs of vulnerable or disabled individuals.Read more about accessibility in our glossary page.
- Ask agent
The Olives, Station Lane, Birkenshaw
Add an important place to see how long it'd take to get there from our property listings.
__mins driving to your place
Get an instant, personalised result:
- Show sellers you’re serious
- Secure viewings faster with agents
- No impact on your credit score

Your mortgage
Notes
Staying secure when looking for property
Ensure you're up to date with our latest advice on how to avoid fraud or scams when looking for property online.
Visit our security centre to find out moreDisclaimer - Property reference 102907021097. The information displayed about this property comprises a property advertisement. Rightmove.co.uk makes no warranty as to the accuracy or completeness of the advertisement or any linked or associated information, and Rightmove has no control over the content. This property advertisement does not constitute property particulars. The information is provided and maintained by Barkers Estate Agents, Birkenshaw. Please contact the selling agent or developer directly to obtain any information which may be available under the terms of The Energy Performance of Buildings (Certificates and Inspections) (England and Wales) Regulations 2007 or the Home Report if in relation to a residential property in Scotland.
*This is the average speed from the provider with the fastest broadband package available at this postcode. The average speed displayed is based on the download speeds of at least 50% of customers at peak time (8pm to 10pm). Fibre/cable services at the postcode are subject to availability and may differ between properties within a postcode. Speeds can be affected by a range of technical and environmental factors. The speed at the property may be lower than that listed above. You can check the estimated speed and confirm availability to a property prior to purchasing on the broadband provider's website. Providers may increase charges. The information is provided and maintained by Decision Technologies Limited. **This is indicative only and based on a 2-person household with multiple devices and simultaneous usage. Broadband performance is affected by multiple factors including number of occupants and devices, simultaneous usage, router range etc. For more information speak to your broadband provider.
Map data ©OpenStreetMap contributors.





