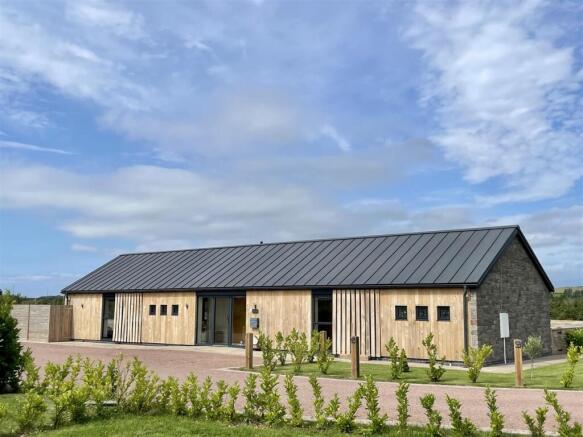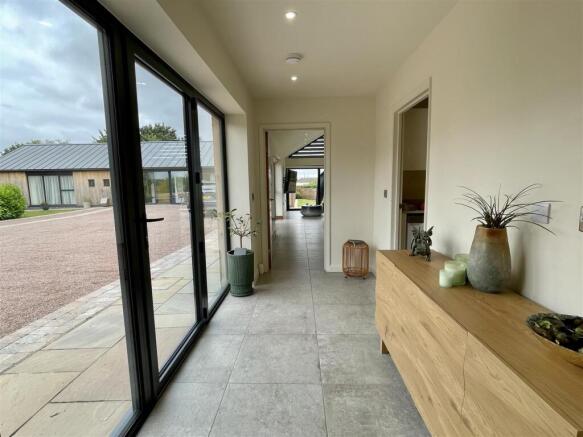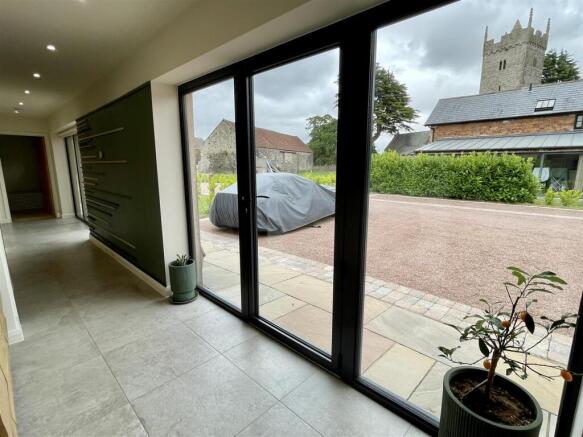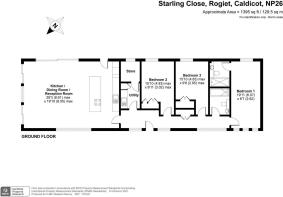Starling Close, Rogiet, Caldicot

- PROPERTY TYPE
Detached Bungalow
- BEDROOMS
3
- BATHROOMS
2
- SIZE
1,238 sq ft
115 sq m
- TENUREDescribes how you own a property. There are different types of tenure - freehold, leasehold, and commonhold.Read more about tenure in our glossary page.
Freehold
Key features
- DETACHED CONTEMPORARY BARN STYLE BUNGALOW
- STUNNING OPEN PLAN KITCHEN DINING LIVING SPACE WITH VAULTED CEILING
- PRIMARY BEDROOM WITH VAULTED CEILING AND EN SUITE SHOWEROOM
- STUDY
- LANDSCAPED GARDENS
- 32 FOOT RECEPTION HALL
- THREE DOUBLE BEDROOMS
- UTILTY ROOM
- BATHROOM
- SEMI RURAL LOCATION WITH COUNTRYSIDE VIEWS
Description
Description - Offering a contemporary twist on traditional barn style, this remarkable bungalow, with the exterior finished in wooden cladding and natural stone is a hidden gem that demands your attention. The property itself is approximately 5 years old and nestled within a charming courtyard, this home is a testament to modern design and impeccable craftsmanship.
The reception hall sets the tone for the rest of the home, stretching over 9 meters and creating a grand entrance. The heart of the home is the open plan kitchen, a high-end masterpiece that seamlessly flows into the dining and living area. With a vaulted ceiling and triple aspect windows and doors, this space is flooded with natural light and offers breath taking views of the surrounding countryside. Adjacent to the kitchen is a separate utility room and a study area, providing practical spaces for everyday living.
The sleeping quarters consist of three double bedrooms, each designed with comfort and style in mind. The primary bedroom featuring a vaulted ceiling and an en-suite shower room. The remaining bedrooms are equally impressive, offering ample space and storage. A separate family bathroom completes the accommodation, ensuring convenience for all residents.
Outside, the wrap-around lawned garden has been landscaped by the current owners, creating a tranquil oasis that is perfect for relaxation and entertaining. Additionally, there is parking available for 3-4 vehicles.
This home is a true masterpiece that must be seen to be fully appreciated. Don't miss your chance to experience contemporary living in a stunning semi rural setting.
Nestled in the highly desirable village of Rogiet, this location offers the perfect balance of tranquility and convenience. Situated within close proximity to the larger villages of Magor and Caldicot, residents will have easy access to a wide range of local amenities. From local shops to national supermarkets, everything you need is just a short distance away. The area is also well-served by excellent junior and comprehensive schools, ensuring quality education for families. In terms of healthcare, there are doctors' surgeries nearby, providing convenient access to medical services. For those who enjoy an active lifestyle, there are plenty of scenic walks in the surrounding area, allowing residents to immerse themselves in nature.
Commuters will appreciate the excellent transport links available. With bus and rail connections nearby, getting around is a breeze. The easy access to motorways ensures that major cities such as Bristol, Newport, and Cardiff are within commuting distance, making this location ideal for those who work in these areas. Whether you prefer to travel by car or public transport, this village offers excellent connectivity to the wider region.
Reception Hall - 9.86 max x 1.64 max (32'4" max x 5'4" max) - The reception hall is spacious, measuring just over 32 feet in length. It features large full-height windows and doors, allowing plenty of natural light to fill the space and creating an open and airy atmosphere. The hall is well-lit with inset spotlighting, providing a warm and inviting ambiance.
The floor is tiled and equipped with underfloor heating, ensuring comfort and coziness throughout the colder months of the year.. Additionally, there is a useful store cupboard. The hall also has multiple doors leading off to different areas, allowing for easy access and flow between rooms.
Open Plan Kitchen Dining Living Area - 8.63 max x 6.07 (28'3" max x 19'10") - The open plan kitchen, dining and living area is not only spacious but also stunning, featuring a vaulted ceiling and zoned inset spotlighting and downlighting. The kitchen area is beautifully designed, with a matching range of base and eye level units. The units are complemented by concrete effect work surfaces and tile splashbacks, creating a modern and stylish look.
The kitchen is equipped with a single drainer sink and mixer tap, as well as an integrated fridge freezer and a built-in electric fan-assisted oven. A breakfast island is also present, featuring a concrete effect work surface and a four-ring induction hob. As well as a pop-up extractor fan and lighting.
The kitchen, dining, and living areas all have tile flooring throughout, which is equipped with underfloor heating for added comfort. The space is flooded with natural light, thanks to the triple aspect full-height windows and doors that take in those countryside views.
Utility Room - The utility room is well-appointed with inset spotlighting. It features a range of base and eye level storage units, offering plenty of storage space. The room also includes a single drainer sink and mixer tap, set into a work surface with complementary up-stands. Additionally, there is a cupboard in the utility room that houses a wall-mounted gas combination boiler, providing heating and hot water for the property. The floor in the utility room is tiled and equipped with underfloor heating, ensuring comfort and warmth. Lastly, there is a door in the utility room that leads to the study.
Study - 1.83 x 1.72 (6'0" x 5'7") - The study is well-lit with inset spotlighting. The floor is tiled and equipped with underfloor heating, ensuring a comfortable and cozy environment. There is a window to the rear elevation, allowing natural light to enter the room and providing a view of the outside.
Primary Bedroom - 6.07 x 2.62 (19'10" x 8'7") - The primary bedroom is a stunning space with a vaulted ceiling and inset spotlighting, creating a warm and inviting atmosphere. It features dual aspect windows, allowing for an abundance of natural light to fill the room. Additionally, there is a door that leads to the en-suite shower room, offering convenience and privacy for the occupants of the primary bedroom.
En-Suite Shower Room - The en suite shower room is well-appointed with inset spotlighting and an extractor. It features a wash hand basin set over a vanity storage unit,. Above the basin, there is a backlit mirror, adding both functionality and style to the room. The en suite also includes a low-level W.C. and a walk-in double shower with a mains-fed shower. The walls are partially tiled. The floor is tiled and equipped with underfloor heating, ensuring comfort and warmth. To maintain privacy, there is an opaque window to the rear elevation, allowing natural light to enter.
Bedroom Two - 4.74 max to door x 2.85 (15'6" max to door x 9'4") - Bedroom two is equipped with inset spot lighting. It also features mirror-fronted wardrobes, offering ample storage space. The room is equipped with underfloor heating, ensuring a comfortable and cozy environment. To bring in natural light and provide a view of the outside, there is a full-height window to the rear elevation.
Bedroom Three - 4.71 max to door x 2.93 (15'5" max to door x 9'7") - Inset spot lighting. It also features mirror-fronted wardrobes, offering ample storage space. The room is equipped with underfloor heating, ensuring a comfortable and cozy environment. To bring in natural light and provide a view of the outside, there is a full-height window to the rear elevation.
Bathroom - The bathroom is well-appointed with inset spotlighting and an extractor, ensuring proper lighting and ventilation. It features a wash hand basin set over a vanity storage unit, providing ample space for toiletries. Above the basin, there is a backlit mirror. Bath with a mains-fed shower and a glazed screen over. The walls are partially tiled and the the floor is also tiled and equipped with underfloor heating, ensuring comfort and warmth.
Driveway Parking - The property offers a driveway with parking space for 3-4 vehicles. This provides convenient and ample parking for residents and guests,
Gardens - The wrap-around area surrounding the property has been landscaped, predominantly featuring a well-maintained lawn with stocked beds. This creates an attractive and vibrant outdoor space. There is a large patio area, perfect for outdoor dining and entertaining, providing a comfortable and inviting space for alfresco meals. In addition to the lawn and patio, the outdoor area boasts apple, pear, cherry, and fig trees, adding both beauty and the potential for homegrown fruit. To enhance the ambiance and functionality of the outdoor space, there are outside lighting fixtures, allowing for enjoyment of the area even after sunset. Furthermore, there is a water supply available, providing convenience for watering plants and other outdoor activities. The boundary of the property is fenced, ensuring privacy and security. The outdoor area also offers views, allowing residents to enjoy the surrounding scenery.
Material Information - Tenure - Freehold
Council Tax Band - F
All mains services are connected. Mains gas underfloor heating throughout.
We are informed the property is standard construction.
Broadband and mobile coverage.
Please check the Ofcom website for broadband and mobile coverage:
Brochures
Starling Close, Rogiet, CaldicotBrochure- COUNCIL TAXA payment made to your local authority in order to pay for local services like schools, libraries, and refuse collection. The amount you pay depends on the value of the property.Read more about council Tax in our glossary page.
- Band: F
- PARKINGDetails of how and where vehicles can be parked, and any associated costs.Read more about parking in our glossary page.
- Yes
- GARDENA property has access to an outdoor space, which could be private or shared.
- Yes
- ACCESSIBILITYHow a property has been adapted to meet the needs of vulnerable or disabled individuals.Read more about accessibility in our glossary page.
- Ask agent
Starling Close, Rogiet, Caldicot
Add an important place to see how long it'd take to get there from our property listings.
__mins driving to your place
Get an instant, personalised result:
- Show sellers you’re serious
- Secure viewings faster with agents
- No impact on your credit score
Your mortgage
Notes
Staying secure when looking for property
Ensure you're up to date with our latest advice on how to avoid fraud or scams when looking for property online.
Visit our security centre to find out moreDisclaimer - Property reference 34001928. The information displayed about this property comprises a property advertisement. Rightmove.co.uk makes no warranty as to the accuracy or completeness of the advertisement or any linked or associated information, and Rightmove has no control over the content. This property advertisement does not constitute property particulars. The information is provided and maintained by House and Home Property Agents, Chepstow. Please contact the selling agent or developer directly to obtain any information which may be available under the terms of The Energy Performance of Buildings (Certificates and Inspections) (England and Wales) Regulations 2007 or the Home Report if in relation to a residential property in Scotland.
*This is the average speed from the provider with the fastest broadband package available at this postcode. The average speed displayed is based on the download speeds of at least 50% of customers at peak time (8pm to 10pm). Fibre/cable services at the postcode are subject to availability and may differ between properties within a postcode. Speeds can be affected by a range of technical and environmental factors. The speed at the property may be lower than that listed above. You can check the estimated speed and confirm availability to a property prior to purchasing on the broadband provider's website. Providers may increase charges. The information is provided and maintained by Decision Technologies Limited. **This is indicative only and based on a 2-person household with multiple devices and simultaneous usage. Broadband performance is affected by multiple factors including number of occupants and devices, simultaneous usage, router range etc. For more information speak to your broadband provider.
Map data ©OpenStreetMap contributors.




