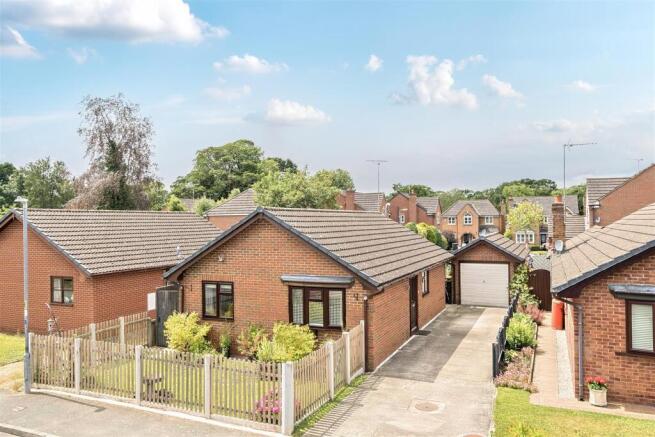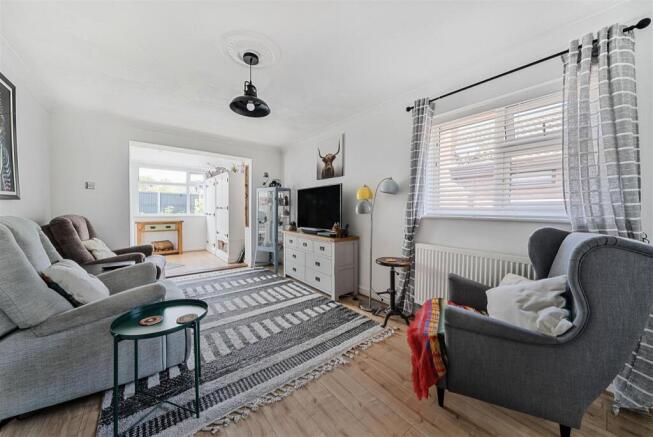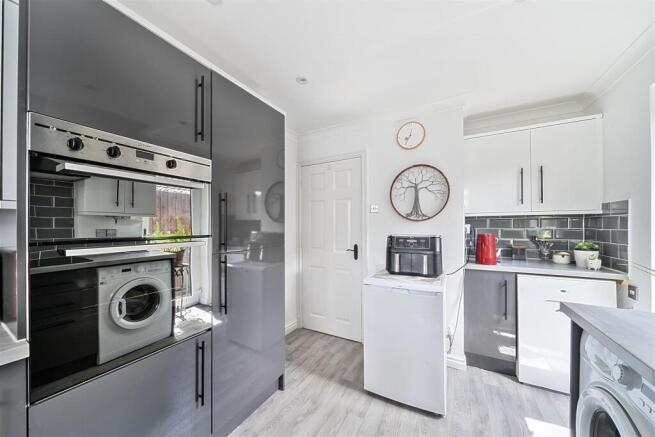
Oakwood Park, Penley.

- PROPERTY TYPE
Detached Bungalow
- BEDROOMS
2
- BATHROOMS
1
- SIZE
782 sq ft
73 sq m
- TENUREDescribes how you own a property. There are different types of tenure - freehold, leasehold, and commonhold.Read more about tenure in our glossary page.
Freehold
Key features
- Extended and Improved
- Impeccably Presented
- Large Garden Room
- Front and Rear Gardens
- Driveway and Garage
- Popular Village Location
Description
Description - Halls are delighted with instructions to offer 3 Oakwood Park, Penley, for sale by private treaty.
3 Oakwood Park has been subject to a scheme of improvement and extension works and now provides almost 800 sq ft of stylishly appointed impeccably maintained single-storey living accommodation so designed to cater to a number of demographics whilst, at present, comprising an Entrance Hall, Living Room, Garden/Reception Room, Kitchen, two Bedrooms, and a Shower Room.
The property enjoys gardens to both the front and rear, with the former of these benefitting from an expanse of well-tended lawn interspersed by established floral features and retained within a mid-level picket-style fence, this flanked to one side by a tandem concrete driveway which provides ample space for a number of vehicles and runs along the side of the property, then culminating at a detached single garage.
The rear gardens offer a wonderful and private complement to the home, with a pressed concrete patio area representing an ideal space for outdoor dining and entertaining, this leading on to an expanse of artificial lawn bordered by a tasteful arrangement of potted flowers and shrubs.
Situation - The property is situated within a popular development of residential properties in the village of Penley, which boasts a respectable range of day to day amenities, including convenience store and village hall, whilst containing a number of well-regarded schools, including the Maelor School and the Madras Aided School, whilst also being well situated for access to the towns of Ellesmere and Whitchurch, both of which provide a wider range of educational, recreational and shopping facilities; with thriving county centre of Wrexham lying around 10 miles to the north.
Schooling - The property lies within a convenient distance of a number of well-regarded state and private schools, including The Madras Aided School, the Maelor School, Lakelands Academy, Ellesmere Primary School, Ellesmere College, Criftins C of E School, Oswestry School, Moreton Hall, and Shrewsbury College.
Directions - Leave Ellesmere via the A528 in the direction of Overton-On-Dee, turning right after around one mile onto Ellesmere Lane. Proceed on Ellesmere Lane for just under three miles until, when reaching a T junction in the centre of Penley, turn left, turning right shortly after crossing a mini-roundabout to lead on to Penley Hall Drive. Once on Penley Hall Drive, take the second right hand turn onto Oak Avenue, keeping left when the road bends, where the property will be situated on the left, identified by a Halls For Sale board.
W3w - ///renamed.built.regular
The Property - The property provides principal access via a door positioned to the side of the property, this entering into a welcoming Entrance Hall with a number of recessed storage cupboards, and from where double-opening doors lead immediately to the right into a bright and airy Living Room, with window onto the side elevation, ample space for seating or dining, and further double-opening door which provide access into a generously proportioned Garden Room, this enjoying views across the well-maintained gardens and offering scope for a variety of onwards usages, be that as a more formal dining area, a family room, or secondary reception room, with doors which exit directly onto the patio area.
The Entrance Hall also provides access into a recently modernised Kitchen, which features a range of stylish base and wall units with work surfaces over and set against elegant metro-tiled walls, with ample space for white goods and an external door which offers secondary access. Also access off the Entrance Hall are two well-proportioned Bedrooms with windows across the front gardens, and with Bedroom One enjoying a range of integrated wardrobe/storage cupboards. The internal accommodation is completed by a modern Shower Room situated alongside Bedroom Two, this containing a monochromatic suite comprising shower cubicle, hand basin, and low flush WC.
Outside - The property is approached onto a tandem concrete driveway with ample space for a number of vehicles and flanked to one side by lawned front gardens retained within picket-style fencing, with the driveway leading on to a detached single Garage (approx. 5.50 x 2.75) with metal up and over front access door, pedestrian side access door, and with power and light laid on.
The rear gardens are a notable feature of the property and have been designed with ease of maintenance in mind, whilst providing a private external complement to the home, with an area of shaped artificial lawn bordered to one side by an attractive patio area, this representing an ideal space for outdoor dining and entertaining. The garden also contains a slimline greenhouse.
The Accommodation Comprises - Entrance Hall:
Living Room: 4.80m x 3.15m
Garden Room: 5.17m x 2.11m
Kitchen: 3.92m x 2.69m
Bedroom One: 3.51m x 2.51m
Bedroom Two: 3.31m x 2.72m
Shower Room:
Services - The property is understood to benefit from mains water, electric, and drainage. Heating is provided by an oil-fired boiler.
Tenure And Possession - The property is said to be of Freehold tenure and vacant possession will be granted upon completion.
Local Authority - Wrexham Borough Council, The Guildhall, Wrexham LL11 1AY.
Council Tax - The property is shown as being within council tax band D on the local authority register.
Viewings - By appointment through Halls, The Square, Ellesmere, Shropshire, SY12 0AW.
Aml (Anti-Money Laundering) - We are legally obligated to undertake anti-money laundering checks on all property purchasers. Whilst we are responsible for ensuring that these checks, and any ongoing monitoring, are conducted properly; the initial checks will be handled on our behalf by a specialist company, Movebutler, who will reach out to you once your offer has been accepted.
The charge for these checks is £30 (including VAT) per purchaser, which covers the necessary data collection and any manual checks or monitoring that may be required. This cost must be paid in advance, directly to Movebutler, before a memorandum of sale can be issued, and is non-refundable. We thank you for your cooperation.
Brochures
Oakwood Park, Penley.- COUNCIL TAXA payment made to your local authority in order to pay for local services like schools, libraries, and refuse collection. The amount you pay depends on the value of the property.Read more about council Tax in our glossary page.
- Ask agent
- PARKINGDetails of how and where vehicles can be parked, and any associated costs.Read more about parking in our glossary page.
- Yes
- GARDENA property has access to an outdoor space, which could be private or shared.
- Yes
- ACCESSIBILITYHow a property has been adapted to meet the needs of vulnerable or disabled individuals.Read more about accessibility in our glossary page.
- Ask agent
Oakwood Park, Penley.
Add an important place to see how long it'd take to get there from our property listings.
__mins driving to your place
Explore area BETA
Wrexham
Get to know this area with AI-generated guides about local green spaces, transport links, restaurants and more.
Get an instant, personalised result:
- Show sellers you’re serious
- Secure viewings faster with agents
- No impact on your credit score




Your mortgage
Notes
Staying secure when looking for property
Ensure you're up to date with our latest advice on how to avoid fraud or scams when looking for property online.
Visit our security centre to find out moreDisclaimer - Property reference 34003833. The information displayed about this property comprises a property advertisement. Rightmove.co.uk makes no warranty as to the accuracy or completeness of the advertisement or any linked or associated information, and Rightmove has no control over the content. This property advertisement does not constitute property particulars. The information is provided and maintained by Halls Estate Agents, Ellesmere. Please contact the selling agent or developer directly to obtain any information which may be available under the terms of The Energy Performance of Buildings (Certificates and Inspections) (England and Wales) Regulations 2007 or the Home Report if in relation to a residential property in Scotland.
*This is the average speed from the provider with the fastest broadband package available at this postcode. The average speed displayed is based on the download speeds of at least 50% of customers at peak time (8pm to 10pm). Fibre/cable services at the postcode are subject to availability and may differ between properties within a postcode. Speeds can be affected by a range of technical and environmental factors. The speed at the property may be lower than that listed above. You can check the estimated speed and confirm availability to a property prior to purchasing on the broadband provider's website. Providers may increase charges. The information is provided and maintained by Decision Technologies Limited. **This is indicative only and based on a 2-person household with multiple devices and simultaneous usage. Broadband performance is affected by multiple factors including number of occupants and devices, simultaneous usage, router range etc. For more information speak to your broadband provider.
Map data ©OpenStreetMap contributors.





