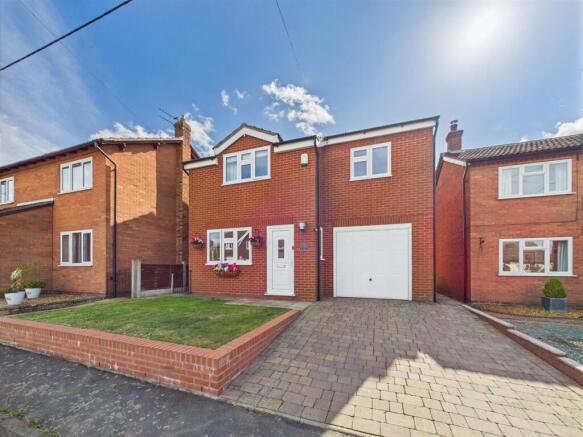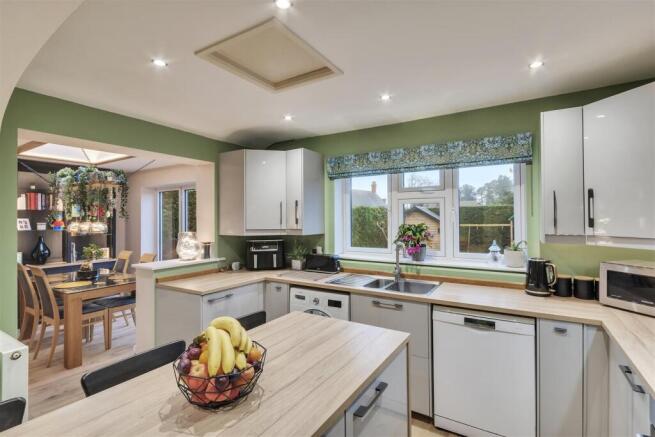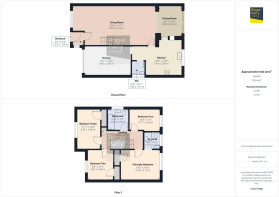
The Bank, Dorrington, Shrewsbury

- PROPERTY TYPE
Detached
- BEDROOMS
4
- BATHROOMS
2
- SIZE
Ask agent
- TENUREDescribes how you own a property. There are different types of tenure - freehold, leasehold, and commonhold.Read more about tenure in our glossary page.
Freehold
Key features
- Deceptively Spacious Accommodation Throughout
- 28 Foot* Sitting Room
- Dining Room Extension
- Principal Bedroom with en suite
- Three Further Bedrooms & Refitted Bathroom
- Double Glazing And Gas Central Heating
- Downstairs WC And Attached Garage
- Lovely Enclosed Rear Gardens With Timber Workshop/Garden Store
- Central Village Location
- Walking Distance Of Good Local Amenities
Description
The towns of Shrewsbury and Church Stretton are both a short drive away. The property occupies a central position in the village within minute’s walk of good local amenities including a shop, a very nice pub, a church, and a junior school.
Accommodation Comprising: - uPVC panelled and glazed front door with leaded glass inlay to:
Entrance - 1.23 x 1.33 (4'0" x 4'4") - With ceramic tile flooring, central light point, double glazed window to the side, built-in shoe rack. Glazed and wooden door leads through to;:
Large Living Room - 8.63 x 4.15 (28'3" x 13'7") - With two radiators, range of recess spotlights, coving to ceiling, TV aerial socket, ample power points, double glazed window to the front. Staircase leads to first floor. Large archway leads through to:
Dining Room - 2.45 x 3.21 (8'0" x 10'6") - With wood effect laminate flooring, radiator, power and lighting points, double glazed ceiling lantern, triple folding, double glazed, patio doors leading to rear gardens.
From dining area, archway through to:
Kitchen - 3.79 x 3.06 (12'5" x 10'0") - With range of contemporary units comprising one and half bowl, single drainer, sink unit set into wood effect, laminate work surfaces extending to two wall sections with range of cupboards and drawers under and splashback above. Further central island unit/breakfast bar with further range of cupboards and drawers under, built-in electric, ceramic hob with stainless steel extractor hood above and electric oven below, space for American style fridge, space and plumbing set for automatic washing machine and dishwasher, range of eye level cupboards, wood effect laminate flooring, range of recess spotlights, double glazed window to the rear overlooking gardens and service door leading to sitting room.
Further Kitchen Area - 1.42m x 1.42m - With cloaks rack and giving access to:
Downstairs Wc - 1.33 x 1.51 (4'4" x 4'11") - With modern white suite comprising vanity wash basin with cupboards under, WC, radiator, wood laminate flooring, central light point, double glazed, opaque glass window to the side.
Kitchen annexe area also gives access to:
Attached Garage - 4.85 x 2.96 (15'10" x 9'8") - With metal up-and-over door, concrete floor, power and lighting point, water tap, gas fired boiler set to one corner supplying domestic hot water and central heating.
From sitting room, oak staircase leads to:
Landing - 4.27 x 1.79 (14'0" x 5'10") - With power point, radiator, and built-in storage cupboard. Loft hatch gives access to roof space which is partially boarded with fitted loft ladder and lighting point.
Landing gives access to bedroom accommodation comprising:
Principal Bedroom - 4.1 x 3.13 (13'5" x 10'3") - With radiator, power and lighting points, built-in wardrobe with hanging rail and shelving, double glazed window to the rear overlooking rear gardens with Dorrington Church in the distance. Door to:
En-Suite - 1.71 x 1.72 (5'7" x 5'7") - Fitted with contemporary suite comprising one corner shower cubicle with glazed sliding door, vanity wash hand basin with drawers under and mirror above, shaver socket, WC, half wood panelling to remaining walls, chrome ladder style radiator, wood effect laminate flooring, double glazed opaque window to the rear.
Bedroom Two - 2.65 x 3.08 (8'8" x 10'1") - With radiator, power and lighting points, built-in wardrobe with hanging rail and top shelf, double glazed window to the front.
Bedroom Three - 2.42 x 4.08 (7'11" x 13'4") - With radiator, power and lighting points, double glazed window to the front, built-in wardrobe with hanging rail and top shelf.
Bedroom Four - 3.17 x 2.26 (10'4" x 7'4") - With radiator, power and lighting points, double glazed window to the rear.
Bathroom - 2.09 x 2.18 (6'10" x 7'1") - Fully fitted with contemporary suite comprising panelled bath with shower unit over and side screen, wash hand basin and low flush wc set into vanity unit, modern splashboards to walls, wooden style flooring, recess spotlights, extractor fan, double glazed, opaque glass window to the side.
Outside Front - The property is approached over paved driveway giving access to garage and providing off-road parking for one car. The front garden is laid to small lawned area with paved pathway extending across the front of the property leading to wrought iron gate to the side giving access to the rear. Outside light.
Rear Gardens - Triple, sliding patio doors lead out onto large, raised sun patio extending across the width of the property with outside light and outside water tap. Steps lead down to good-sized lawns enclosed by a variety of mature hedging.
Timber Store/Workshop - Included in the sale, with power and lighting and built-in work bench.
Directions: - From Shrewsbury take the A49 south and carry on through the village of Bayston Hill. On reaching Dorrington continue into the centre of the village turning left at the crossroads (Station Road) then almost immediately right on The Bank. No 2 is situated on the right hand side indicated by the for sale sign.
General Notes - TENURE
We understand the tenure is Freehold. We would recommend this is verified during pre-contract enquiries.
SERVICES
We are advised that mains electric, gas, water and drainage services are connected. We understand the Broadband Download Speed is: Basic 19 Mbps & Superfast 80 Mbps. Mobile Service: Good. We understand the Flood risk is: Very Low. We would recommend this is verified during pre-contract enquiries.
COUNCIL TAX BANDING
We understand the council tax band is D. We would recommend this is confirmed during pre-contact enquires.
SURVEYS
Roger Parry and Partners offer residential surveys via their surveying department. Please telephone and speak to one of our surveying team, to find out more.
REFERRAL SERVICES: Roger Parry and Partners routinely refers vendors and purchasers to providers of conveyancing and financial services.
MONEY LAUNDERING REGULATIONS: When submitting an offer to purchase a property, you will be required to provide sufficient identification to verify your identity in compliance with the Money Laundering Regulations. Please note that a small fee of £24 (inclusive of VAT) per person will be charged to conduct the necessary money laundering checks. This fee is payable at the time of verification and is non refundable.
Brochures
The Bank, Dorrington, ShrewsburyBrochure- COUNCIL TAXA payment made to your local authority in order to pay for local services like schools, libraries, and refuse collection. The amount you pay depends on the value of the property.Read more about council Tax in our glossary page.
- Band: D
- PARKINGDetails of how and where vehicles can be parked, and any associated costs.Read more about parking in our glossary page.
- Yes
- GARDENA property has access to an outdoor space, which could be private or shared.
- Yes
- ACCESSIBILITYHow a property has been adapted to meet the needs of vulnerable or disabled individuals.Read more about accessibility in our glossary page.
- Ask agent
The Bank, Dorrington, Shrewsbury
Add an important place to see how long it'd take to get there from our property listings.
__mins driving to your place
Get an instant, personalised result:
- Show sellers you’re serious
- Secure viewings faster with agents
- No impact on your credit score
Your mortgage
Notes
Staying secure when looking for property
Ensure you're up to date with our latest advice on how to avoid fraud or scams when looking for property online.
Visit our security centre to find out moreDisclaimer - Property reference 34003960. The information displayed about this property comprises a property advertisement. Rightmove.co.uk makes no warranty as to the accuracy or completeness of the advertisement or any linked or associated information, and Rightmove has no control over the content. This property advertisement does not constitute property particulars. The information is provided and maintained by Roger Parry & Partners, Shrewsbury. Please contact the selling agent or developer directly to obtain any information which may be available under the terms of The Energy Performance of Buildings (Certificates and Inspections) (England and Wales) Regulations 2007 or the Home Report if in relation to a residential property in Scotland.
*This is the average speed from the provider with the fastest broadband package available at this postcode. The average speed displayed is based on the download speeds of at least 50% of customers at peak time (8pm to 10pm). Fibre/cable services at the postcode are subject to availability and may differ between properties within a postcode. Speeds can be affected by a range of technical and environmental factors. The speed at the property may be lower than that listed above. You can check the estimated speed and confirm availability to a property prior to purchasing on the broadband provider's website. Providers may increase charges. The information is provided and maintained by Decision Technologies Limited. **This is indicative only and based on a 2-person household with multiple devices and simultaneous usage. Broadband performance is affected by multiple factors including number of occupants and devices, simultaneous usage, router range etc. For more information speak to your broadband provider.
Map data ©OpenStreetMap contributors.





