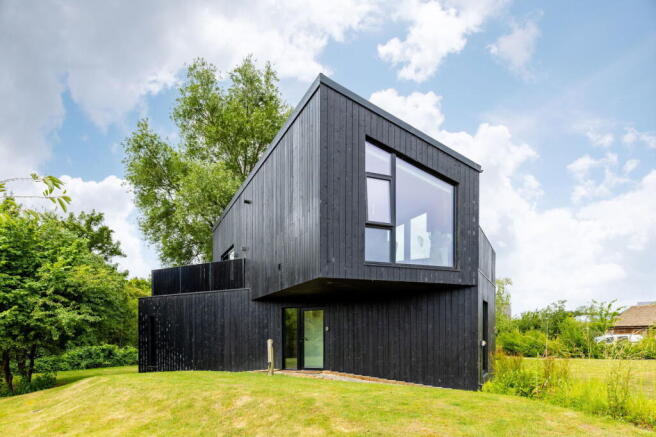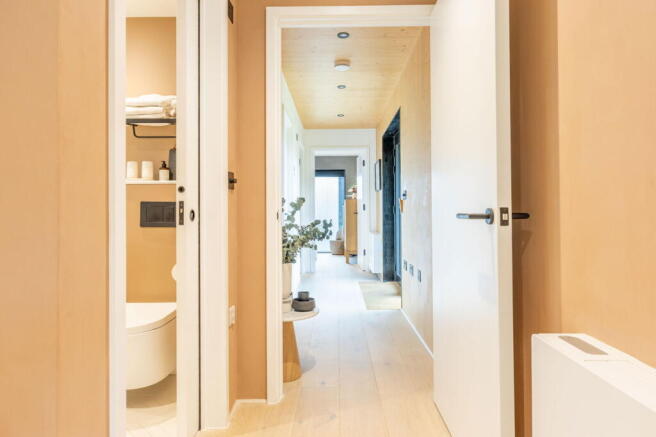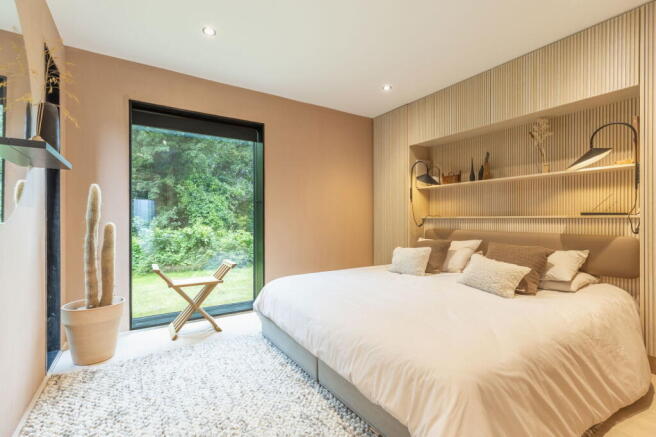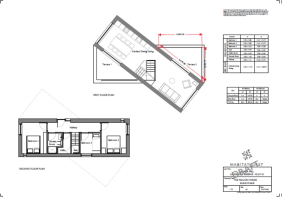1 Lakeshore Reserve, The Lower Mill Esttae

- PROPERTY TYPE
Detached
- BEDROOMS
2
- BATHROOMS
2
- SIZE
Ask agent
- TENUREDescribes how you own a property. There are different types of tenure - freehold, leasehold, and commonhold.Read more about tenure in our glossary page.
Ask agent
Key features
- Stunning, unique holiday home
- Detached
- Access to onsite exclusive spa
- Freehold
- Access to Tennis courts, kids play areas etc
Description
ACCOMMODATION Accessed via a private gravel path from the two parking spaces with an EV charging point, the architect designed property welcomes you through a wide front door framed by a side window, offering a bright and inviting entrance. With an interior that has graced the pages of style magazines and books the Nordic inspired finish has a quiet calming considered aesthetic completely harmonious with nature and with superb eco credentials at its heart. The ground floor comprises a central hallway leading to two beautifully designed bedrooms, positioned at either end for privacy, and two stylish bathrooms, all finished to a high standard, as well as a separate utility room.
Upstairs, a spacious open-plan living, kitchen and dining area awaits, filled with natural light and enhanced by hardwood flooring and the extensive use of pale wood finishes, giving a cosy, welcoming Scandi feel throughout. A log burner adds character and comfort, making it the perfect year-round retreat.
Additional features include a private boat store, fibre to the premises, a high EPC rating, and full 12-month occupancy, making this not only a stunning second home but also a highly practical and energy-efficient investment.
ENTRANCE HALL: Step through the front door into a covered porch that opens into a bright and welcoming hallway, beautifully finished with hardwood flooring. From here, you’ll find access to a practical utility room, two generously sized bedrooms, and two well-appointed bathrooms. A central staircase leads to the stunning first-floor living space.
MASTER BEDROOM: Both bedrooms are beautifully presented in minimalist but contrasting styles - the Master has a light-toned style, and benefits from a private ensuite, making it the natural master, and features a king-size bed with bespoke wardrobes and serene views across to Swillbrook Lake.
The ensuite is elegantly finished with soft neutral tones, a bath with shower over, under-basin storage, tiled flooring, and a striking black heated towel rail, adding a touch of contemporary contrast.
BEDROOM 2: The second bedroom is generous in size and thoughtfully styled, offering a richer, darker palette that contrasts beautifully with the lighter tones of the Master suite. A floor-to-ceiling window frames views over the communal grounds, while clever positioning of the adjacent boat store ensures privacy without compromising the outlook.
The adjoining bathroom, also serving as a guest shower room, is finished to a high standard with dark tiling and elegant gold accents, creating a refined yet calming atmosphere. Large shower, stone sink, heated towel rail and beautiful ambient lighting.
FIRST FLOOR
KITCHEN & DINING AREA: As you ascend the staircase, you're welcomed into a bright and inviting open-plan kitchen and dining space, where clean, minimalist design is complemented by warm, natural finishes. The true showpiece is the bespoke kitchen worktop, crafted entirely from waste wood sourced from trees felled in Britain—a striking, one-of-a-kind feature that enhances the character and charm.
The modern kitchen is both stylish and functional, featuring an induction hob, integrated oven, fridge freezer, sink with mixer tap, dishwasher and ample storage throughout. The dining area comfortably seats eight, making it ideal for relaxed family meals or entertaining. Step out onto the west-facing sun deck, perfectly positioned for alfresco dining on golden summer evenings.
LIVING AREA: The first floor is exceptionally well-designed, with the centrally positioned staircase subtly defining distinct areas while preserving the open-plan layout. This clever configuration enhances the sense of space, natural light, and ease of entertaining.
The living area is a wonderfully inviting space, framed by large windows that flood the room with light with stunning views over the Swillbrook Lake Nature Reserve and offer access to a private east-facing deck—the perfect spot for morning coffee. At its heart sits a charming log burner, creating a warm, cosy atmosphere ideal for unwinding on cooler evenings.
ANNUAL RUNNING COSTS: FREEHOLD PROPERTY, Service charge, reviewed annually, not for profit, approx. £6,000 per annum, including access to the exclusive spa. Council tax applicable - this can be reduced/removed if you are to holiday let this property. 12 Months occupancy as a holiday home.
- COUNCIL TAXA payment made to your local authority in order to pay for local services like schools, libraries, and refuse collection. The amount you pay depends on the value of the property.Read more about council Tax in our glossary page.
- Ask agent
- PARKINGDetails of how and where vehicles can be parked, and any associated costs.Read more about parking in our glossary page.
- Yes
- GARDENA property has access to an outdoor space, which could be private or shared.
- Ask agent
- ACCESSIBILITYHow a property has been adapted to meet the needs of vulnerable or disabled individuals.Read more about accessibility in our glossary page.
- Ask agent
1 Lakeshore Reserve, The Lower Mill Esttae
Add an important place to see how long it'd take to get there from our property listings.
__mins driving to your place
Get an instant, personalised result:
- Show sellers you’re serious
- Secure viewings faster with agents
- No impact on your credit score
About Orion Holidays Property Sales, South Cerney
Orion Holidays The Gateway Centre, Lake 6 Spine Road East South Cerney GL7 5TL



Your mortgage
Notes
Staying secure when looking for property
Ensure you're up to date with our latest advice on how to avoid fraud or scams when looking for property online.
Visit our security centre to find out moreDisclaimer - Property reference S1369415. The information displayed about this property comprises a property advertisement. Rightmove.co.uk makes no warranty as to the accuracy or completeness of the advertisement or any linked or associated information, and Rightmove has no control over the content. This property advertisement does not constitute property particulars. The information is provided and maintained by Orion Holidays Property Sales, South Cerney. Please contact the selling agent or developer directly to obtain any information which may be available under the terms of The Energy Performance of Buildings (Certificates and Inspections) (England and Wales) Regulations 2007 or the Home Report if in relation to a residential property in Scotland.
*This is the average speed from the provider with the fastest broadband package available at this postcode. The average speed displayed is based on the download speeds of at least 50% of customers at peak time (8pm to 10pm). Fibre/cable services at the postcode are subject to availability and may differ between properties within a postcode. Speeds can be affected by a range of technical and environmental factors. The speed at the property may be lower than that listed above. You can check the estimated speed and confirm availability to a property prior to purchasing on the broadband provider's website. Providers may increase charges. The information is provided and maintained by Decision Technologies Limited. **This is indicative only and based on a 2-person household with multiple devices and simultaneous usage. Broadband performance is affected by multiple factors including number of occupants and devices, simultaneous usage, router range etc. For more information speak to your broadband provider.
Map data ©OpenStreetMap contributors.




