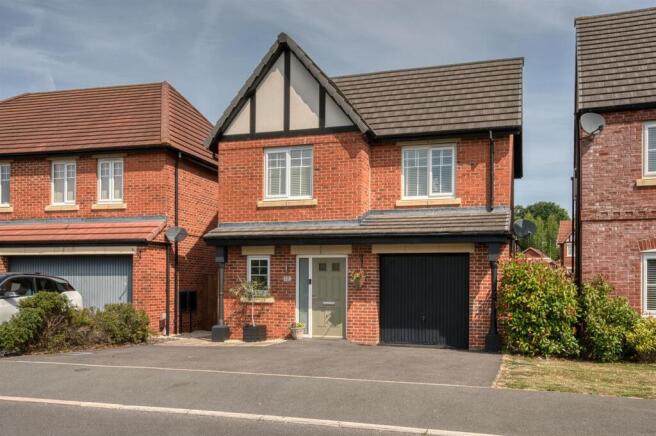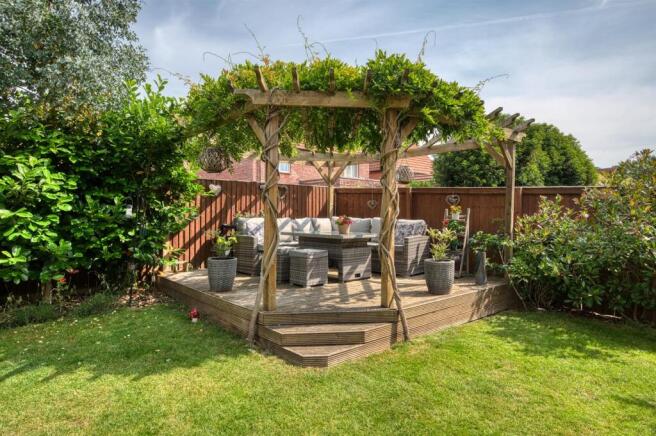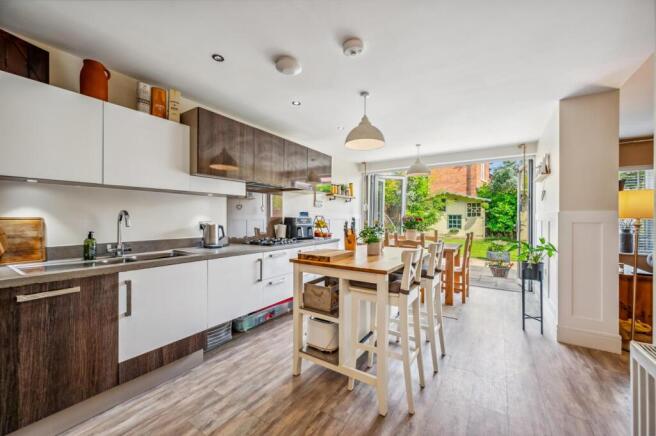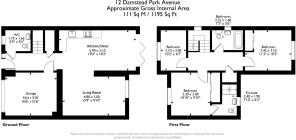
3 bedroom detached house for sale
Damstead Park Avenue, Alfreton

- PROPERTY TYPE
Detached
- BEDROOMS
3
- BATHROOMS
2
- SIZE
1,195 sq ft
111 sq m
- TENUREDescribes how you own a property. There are different types of tenure - freehold, leasehold, and commonhold.Read more about tenure in our glossary page.
Freehold
Key features
- Detached 3 bedroom, 2 bathroom family home
- Located on popular modern development
- Lovely outlook to wide meadow opposite
- Close to town centre and supermarket
- Perfect spot for commuting - 1 minute drive to A38
- Integral garage and driveway parking for 3 vehicles
- EPC rating B
- Beautiful garden with large decked seating area and pergola
- Close to infant, junior and secondary schools
- Presented in immaculate condition
Description
On the ground floor is an impressive open-plan kitchen-diner which flows nicely through to the living room. Bifold doors open out to the garden. The entrance hallway also has doors into the integral garage, WC and a storage cupboard. To the first floor are three bedrooms (one en-suite) and the family bathroom. At the front, the driveway has space for three vehicles to park comfortably. We love the rear garden which has a wide dining patio area, elevated decking with a pergola draped in beautiful wisteria, a lawn and two-storey play house.
Damstead Park Avenue is on the south-western edge of Alfreton, just a one minute drive from the A38 and five minutes from junction 28 of the M1. It's therefore perfectly situated for commuting to Derby, Chesterfield, Mansfield, Sheffield and Nottingham.
Alfreton is a historic town - the name is rumoured to originate from King Alfred founding the town, albeit there's plenty of evidence that a settlement was here long before that. The town is well-located, just to the east of the Peak District and Derbyshire Dales, so there are numerous walking and cycling routes in the area.
Front Of The Home - This impressive brick-built detached home has a tiled roof and mock-Tudor gable. The tarmac drive has had the kerb lowered so that there is now room for three vehicles to park. There is a path to the rear garden around the left of the home and an up-and-over door into the integral garage on the right-hand side of the house. A wide canopy porch with columns at each end spans the full width of the home. To the right of the front door is a hanging basket and there is a wall-mounted light on the left.
Enter the home through a composite front door, with chrome handle and letterbox.
Entrance Hallway - With high quality light oak-effect vinyl flooring and an open entrance through to the fully-glazed bifold doors in the kitchen-diner, this is a bright and airy entrance to the home. The hallway has two ceiling light fittings, a radiator, skirting boards and a fitted shoe cupboard on the right.
Stairs on the left lead up to the first floor, with doors each side into the ground floor WC and under-stairs cupboard. An internal door to the garage is on the right and the aforementioned open entrance to the kitchen-diner is directly in front.
Kitchen-Diner - 5.9 x 3.1 (19'4" x 10'2") - The vinyl flooring flows seamlessly through into this uplifting room, which has space for a kitchen island and six-seater dining table. The L-shaped fitted kitchen on the left begins with a full-height integral fridge-freezer and chest-height Hoover oven, with a combi-oven and cupboard above. The long worktop to the right has lots of high and low level cabinets and drawers, including a Hoover dishwasher. In the left-hand corner is an open shelved display unit.
Further along is an integral 1.5 stainless steel sink and drainer with chrome mixer tap and a Hoover four ring gas hob with extractor fan above.
The dining area has panelled walls and full-width bifold doors with lovely views to the pretty rear garden. The kitchen-diner has two ceiling light fittings, recessed ceiling spotlights, a radiator and wide open entrance into the living room.
Living Room - 4.8 x 3 (15'8" x 9'10") - We adore the elegant decor and panelled walls in this cosy yet spacious living room. There is a large window looking out to the rear garden and the quality vinyl flooring continues through into here from the kitchen. There is plenty of space for sofas and living room furniture - this whole area of the living room, kitchen-diner and garden is a great place for big gatherings with friends and family. There are two ceiling light fittings and a radiator. As in all rooms, the fitted blinds are included in the sale.
Ground Floor Wc - 1.75 x 1.66 (5'8" x 5'5") - This larger-than-usual room has a frosted double-glazed window and vinyl flooring with underlay. There is a large 'floating' sink with chrome mixer tap, a capsule WC and floor-to-ceiling tiled walls on two sides including a distinctive mosaic wall. The room also includes a radiator, recessed ceiling spotlights and extractor fan.
Stairs To First Floor Landing - Carpeted stairs with a solid pine banister on the right curve up to the first floor landing, with a tall window at the half-turn. At the landing there are two ceiling light fittings, a radiator, loft hatch (the loft is fully boarded) and a storage cupboard with Potterton boiler. Matching contemporary doors with chrome handles lead into three bedrooms (one en-suite) and the family bathroom.
Bedroom One - 3.3 x 3 (10'9" x 9'10") - With a pleasant outlook over the verdant meadow opposite, this stylish room has a triple fitted full-height wardrobe with sliding doors on the left. This leaves plenty of space in this carpeted room for a double bed and additional furniture. The room has a radiator, ceiling light fitting and door to the en-suite shower room.
En-Suite Shower Room - 2.4 x 1.9 (7'10" x 6'2") - A double walk-in shower has a tall reinforced glass screen and pivoting door, with mains-fed shower. The shower has a rainforest shower head, separate hand-held attachment and contemporary floor-to-ceiling tiled surround. The room has light oak parquet-style vinyl flooring and a modern 'floating' vanity unity with a curved Sottini ceramic sink with chrome taps above. The room also includes a ceramic WC, clever recessed tall cupboard, deep-set frosted double-glazed window, recessed spotlights, extractor fan and a chrome vertical heated towel rail.
Bedroom Two - 3.1 x 2 (10'2" x 6'6") - The large picture book window offers similar views across to the meadow as from Bedroom One. This single bedroom has space for a bed, wardrobe and chest of drawers. This could also be a great home office or nursery.
Bathroom - 2.22 x 1.68 (7'3" x 5'6") - The contemporary bathroom has a bath with centrally-positioned mixer tap and also features a funky recessed shower attachment in the corner of the bath. There is a mains-fed shower overhead with rainforest shower head and pivoting glass screen. A curved ceramic Sottini sink sits atop the floating vanity unit.
The room also includes a capsule WC, frosted double-glazed window, light oak parquet-style vinyl flooring, a chrome vertical heated towel rail, recessed spotlights and an extractor fan.
Bedroom Three - 3.42 x 3.1 (11'2" x 10'2") - This is the largest bedroom and is situated at the rear, with views over the garden. This roomy double is currently set up as a very spacious single bedroom. There are double fitted full-height wardrobes with mirrored sliding doors. The room is carpeted and has a ceiling light fitting and radiator.
Integral Garage - 3.95 x 3.25 (12'11" x 10'7") - We have recently sold a home around the corner where the garage was converted into a lounge, office and utility room. This garage has already had two walls plastered and has power, lighting and plumbing. Currently, the garage is set up with a utility room at the left-hand end and plenty of room for storage.
Rear Garden - The well-designed garden has areas to play, relax and potter in. Accessed from the kitchen diner and via the path to the side, you alight onto the large dining patio, which runs the full-width of the home. There is a solar-powered outside light and outside tap here.
The neat L-shaped lawn has a raised planted border on the left, with pretty flowers and hawthorn and eucalyptus trees. In the top-left is a large two-store play house which can be included in the sale if desired and an apple tree beside it.
We love the raised decking area with pergola - bathed in wisteria - in the top right corner. This has lots of room for seating and dining and provides shelter. Robins, bluetits and finches are daily visitors into this part of the garden. A timber fence forms the border on three sides of the garden. It's a lovely place for the whole family to enjoy.
Brochures
Damstead Park Avenue, AlfretonEPCBrochure- COUNCIL TAXA payment made to your local authority in order to pay for local services like schools, libraries, and refuse collection. The amount you pay depends on the value of the property.Read more about council Tax in our glossary page.
- Band: D
- PARKINGDetails of how and where vehicles can be parked, and any associated costs.Read more about parking in our glossary page.
- Driveway
- GARDENA property has access to an outdoor space, which could be private or shared.
- Yes
- ACCESSIBILITYHow a property has been adapted to meet the needs of vulnerable or disabled individuals.Read more about accessibility in our glossary page.
- Ask agent
Energy performance certificate - ask agent
Damstead Park Avenue, Alfreton
Add an important place to see how long it'd take to get there from our property listings.
__mins driving to your place
Get an instant, personalised result:
- Show sellers you’re serious
- Secure viewings faster with agents
- No impact on your credit score
Your mortgage
Notes
Staying secure when looking for property
Ensure you're up to date with our latest advice on how to avoid fraud or scams when looking for property online.
Visit our security centre to find out moreDisclaimer - Property reference 34004318. The information displayed about this property comprises a property advertisement. Rightmove.co.uk makes no warranty as to the accuracy or completeness of the advertisement or any linked or associated information, and Rightmove has no control over the content. This property advertisement does not constitute property particulars. The information is provided and maintained by Bricks and Mortar, Wirksworth. Please contact the selling agent or developer directly to obtain any information which may be available under the terms of The Energy Performance of Buildings (Certificates and Inspections) (England and Wales) Regulations 2007 or the Home Report if in relation to a residential property in Scotland.
*This is the average speed from the provider with the fastest broadband package available at this postcode. The average speed displayed is based on the download speeds of at least 50% of customers at peak time (8pm to 10pm). Fibre/cable services at the postcode are subject to availability and may differ between properties within a postcode. Speeds can be affected by a range of technical and environmental factors. The speed at the property may be lower than that listed above. You can check the estimated speed and confirm availability to a property prior to purchasing on the broadband provider's website. Providers may increase charges. The information is provided and maintained by Decision Technologies Limited. **This is indicative only and based on a 2-person household with multiple devices and simultaneous usage. Broadband performance is affected by multiple factors including number of occupants and devices, simultaneous usage, router range etc. For more information speak to your broadband provider.
Map data ©OpenStreetMap contributors.





