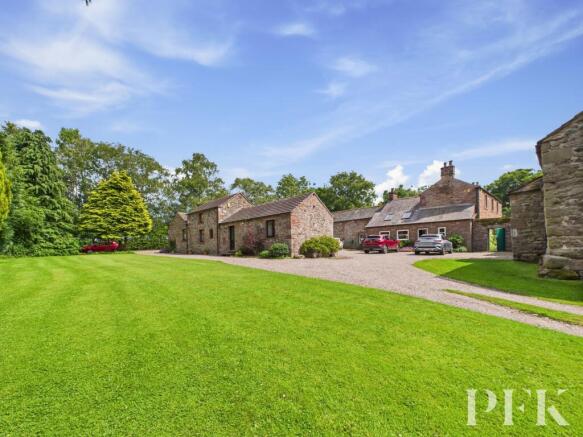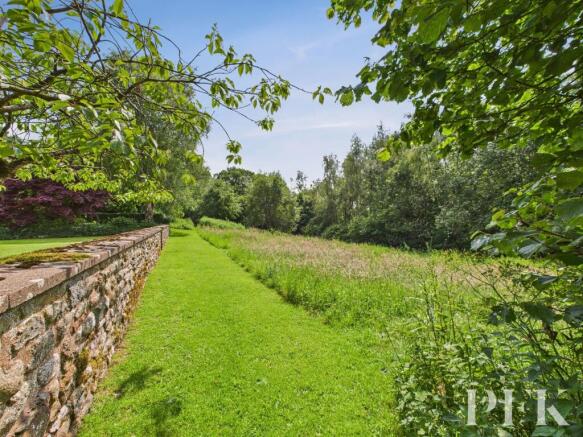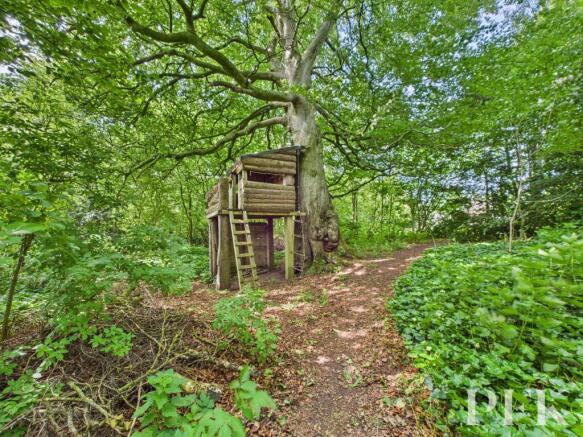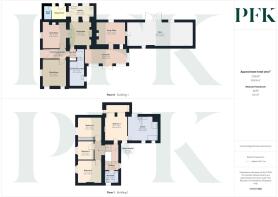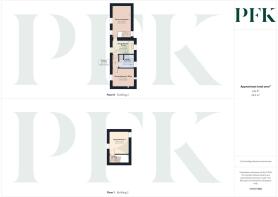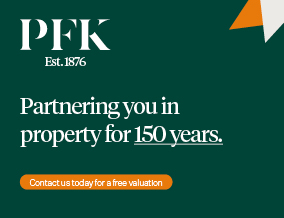
Hutton End, Penrith, CA11

- PROPERTY TYPE
Detached
- BEDROOMS
8
- BATHROOMS
5
- SIZE
1,744 sq ft
162 sq m
- TENUREDescribes how you own a property. There are different types of tenure - freehold, leasehold, and commonhold.Read more about tenure in our glossary page.
Freehold
Key features
- Wonderful period residence with 2 cottages
- Stunning location within private grounds
- Superb barns in excellent order
- Beautiful gardens, meadow, woodlands, pond, vegetable beds, greenhouse & orchard
- Grounds extending to over 3 acres
- A fabulous lifestyle opportunity with income potential
- Netherscales House - 4 bed, EPC rating G, Council Tax Band E
- Bridle Cottage - 2 bed semi detached, EPC rating F, Council Tax Band C
- Stirrup Cottage - 2 bed semi detached, EPC rating G, Council Tax Band C
Description
Netherscales House, Bridle Cottage & Stirrup Cottage – A Distinctive Country Retreat in Hutton End
Nestled within the beautiful rural landscape of Hutton End and enjoying a wonderfully private setting, this exceptional country property comprises a traditional four bedroomed farmhouse with an adjoining barn, two charming two bed cottages, and an array of well maintained outbuildings, all set within approximately 3 acres of stunning, landscaped grounds and further enriching this unique estate.
An exceptional opportunity presents itself with this remarkable property, offering a stunning lifestyle opportunity with income potential in a truly enchanting setting.
Netherscales House
Netherscales House, with its grandeur and elegance promises a harmonious blend of traditional character and modern convenience. The property exudes a warm ambience and has been well maintained throughout.
Dating back to the late 1700’s or early 1800’s, this handsome four bedroomed farmhouse blends period charm with generous, flexible accommodation. The ground floor offers a formal entrance hall, elegant living and dining rooms, a well-equipped kitchen opening into a bright dining area, and a second entrance leading to a ground floor wet room/WC. Additional spaces include a sunroom, a snug/office or further reception room with internal access to the adjoining barn, and a utility room.
Upstairs, a family bathroom is accessed from the half landing, while four bedrooms lie to the first floor – one benefitting from a spacious five piece ensuite bathroom.
Bridle Cottage and Stirrup Cottage each offer 2 bedrooms and a cosy ambience, perfect for guests or as a source of rental income. These adjoining properties are thoughtfully designed, ensuring the highest levels of comfort and functionality.
Bridle Cottage
Adjoining Stirrup Cottage and offering a welcoming entrance hall, a living room that opens into the kitchen/diner via characterful stable style partitions, two bedrooms, and a bathroom – perfect for flexible modern living or income generation.
Stirrup Cottage
This delightful two bed cottage features a well appointed kitchen with dining space, a cosy living room, a ground floor bathroom, and a second bedroom or office. A further bedroom occupies the upper floor. Its charm and versatility make it ideal for guest accommodation, extended family, or potential holiday let use.
Outbuildings & Barns
Nestled within the grounds are superbly maintained barns. The substantial barn adjoining the main house benefits from internal access and houses the boiler, with large wooden doors opening to the courtyard. This space presents a wealth of opportunities, including potential conversion into additional living accommodation (subject to the necessary consents).
An additional large detached barn, formerly used for livestock, now serves as excellent dry storage and workshop space. It features large timber doors with a pedestrian entrance, along with a spacious kennel facility incorporating both internal and external areas. A further original stone barn/byre with cobbled flooring, accessed via the front garden and sitting to the rear/adjoining the main barn, adds a historic charm and further utility.
Grounds & Setting
The grounds are a testament to nature's beauty, featuring attributes that lend itself to an avid gardener and those looking for a more self sufficient lifestyle. The sheer variety and tranquillity offered by the grounds create an idyllic retreat for all seasons.
Set in approximately 3 acres of meticulously maintained grounds, the property enjoys total privacy and a true sense of sanctuary. The landscaped gardens wrap around the home with manicured lawns, gravelled driveways, and well stocked borders that burst with seasonal colour from foxgloves, roses, and rhododendrons.
The grounds also feature a paddock, wildflower meadow, and established woodland complete with its own treehouse and tranquil pond. A fruitful orchard offers a variety of trees including apple, plum, pear, cherry, and damson, while the productive kitchen garden includes a greenhouse and raised beds – ideal for self-sufficiency.
Situated within private grounds, this property enjoys a privileged and picturesque location, providing a peaceful retreat away from the hustle and bustle of everyday life. The estate offers a sanctuary for those seeking a secluded yet well connected home, where natural beauty is celebrated in every corner. Lovingly cared for by the current owners for over 20 years, this unique collection of properties and grounds offers a rare opportunity to acquire a private rural retreat with versatile living, income, and lifestyle potential.
In summary, this property presents a rare opportunity to own a piece of history while embracing a contemporary lifestyle. With its abundant amenities, income potential, and captivating surroundings, this estate is a true gem waiting to be discovered by discerning buyers seeking a distinctive and rewarding living experience.
EPC Rating: G
Living Room
3.99m x 4.07m
Dining Room
3.97m x 4.55m
Kitchen
4.27m x 2.38m
Dining Area
3.74m x 4m
Laundry Room/Utility
2.35m x 4.2m
Sun Room
6.98m x 2.56m
Snug/Office
4.85m x 3.53m
Adjoining Barn
11.12m x 4.22m
Bathroom
2.29m x 1.96m
Bedroom 1
4m x 6.02m
Ensuite - Bedroom 1
5m x 3.83m
Bedroom 2
3.99m x 3.84m
Bedroom 3
4.01m x 3.24m
Bedroom 4
2.83m x 2.92m
Bridle Living Room to Kitchen/Dining
4.92m x 5.66m
Bridle Bathroom
3.56m x 3m
Bridle Bedroom 1
4.84m x 3.01m
Bridle Bedroom 2
3.56m x 3m
Stirrup Entrance & Kitchen/Dining
3.64m x 2.26m
Stirrup Living Room
3.23m x 5.25m
Stirrup Bathroom
2.51m x 2.19m
Stirrup Bedroom 1 (first floor)
3.32m x 3.75m
Stirrup Bedroom 2/Office
3.65m x 3.08m
Barns and Kennels
Barn adjoining Netherscales House - 11.12m x 4.22m
Barn 1 - 4.78m x 9.96m
Barn 2 - 6.02m x 3.68m
Cobbled Stable Barn - 2.85m x 3.68m
Services
Applicable to all properties - Mains connected water and electricity. Drainage is to two septic tanks (confirmed via a recent report as being compliant to current regulations). All windows to the living areas are double glazed. Two external taps.
Netherscales House - Oil-fired central heating (boiler within the adjoining barn) and oil-fired Rayburn.
Bridle Cottage and Stirrup Cottage - electric economy 7 radiators.
Superfast broadband connected.
Please note: measurements are approximate so may reflect the maximum dimensions and the mention of any appliances/services within these particulars does not imply that they are in full and efficient working order.
Septic Tanks
We have been informed that the properties are served by two septic tanks which have been recently inspected with a report indicating that they are compliant with current regulations introduced on 1st January 2020.
Referral & Other Payments
PFK work with preferred providers for certain services necessary for a house sale or purchase. Our providers price their products competitively, however you are under no obligation to use their services and may wish to compare them against other providers. Should you choose to utilise them PFK will receive a referral fee : Napthens LLP, Bendles LLP, Scott Duff & Co, Knights PLC, Newtons Ltd - completion of sale or purchase - £120 to £210 per transaction; Emma Harrison Financial Services – arrangement of mortgage & other products/insurances - average referral fee earned in 2024 was £221.00; M & G EPCs Ltd - EPC/Floorplan Referrals - EPC & Floorplan £35.00, EPC only £24.00, Floorplan only £6.00. Anti Money Laundering (AML) compliance check via Landmark referral between £8.50 to £15.50. All figures quoted are inclusive of VAT.
Directions
What3Words - Entrance - ///treatable.fountain.often
From Penrith, take the M6 northbound and exit at Junction 41 (Wigton). Take the first exit and continue on the B5305 taking the right turn, after a sharp left bend, for Hutton End/Ivegill/Carlisle. Continue on this road to Hutton End, taking the first left after a layby. Follow the road and the property is located a short distance along, after the second farm. Please take the second left turn after the farm for Netherscales House.
Tenure, Council Tax and EPC's
Tenure - Freehold
Council Tax Bands:
Netherscales House - Band E
Bridle Cottage - Band C
Stirrup Cottage - Band C
EPC's - Netherscales House - G, Stirrup Cottage - G, Bridle Cottage - F
Garden
Courtyard
Garden
Meadow, Paddock, Orchard, Vegetable gardens, Woodland and Pond
Parking - Off street
Gravelled courtyard providing parking for several vehicles.
Brochures
Property Brochure- COUNCIL TAXA payment made to your local authority in order to pay for local services like schools, libraries, and refuse collection. The amount you pay depends on the value of the property.Read more about council Tax in our glossary page.
- Band: E
- PARKINGDetails of how and where vehicles can be parked, and any associated costs.Read more about parking in our glossary page.
- Off street
- GARDENA property has access to an outdoor space, which could be private or shared.
- Private garden
- ACCESSIBILITYHow a property has been adapted to meet the needs of vulnerable or disabled individuals.Read more about accessibility in our glossary page.
- Ask agent
Hutton End, Penrith, CA11
Add an important place to see how long it'd take to get there from our property listings.
__mins driving to your place
Get an instant, personalised result:
- Show sellers you’re serious
- Secure viewings faster with agents
- No impact on your credit score
Your mortgage
Notes
Staying secure when looking for property
Ensure you're up to date with our latest advice on how to avoid fraud or scams when looking for property online.
Visit our security centre to find out moreDisclaimer - Property reference 3339c2b1-2754-4bfe-9d1e-845585feec14. The information displayed about this property comprises a property advertisement. Rightmove.co.uk makes no warranty as to the accuracy or completeness of the advertisement or any linked or associated information, and Rightmove has no control over the content. This property advertisement does not constitute property particulars. The information is provided and maintained by PFK, Penrith. Please contact the selling agent or developer directly to obtain any information which may be available under the terms of The Energy Performance of Buildings (Certificates and Inspections) (England and Wales) Regulations 2007 or the Home Report if in relation to a residential property in Scotland.
*This is the average speed from the provider with the fastest broadband package available at this postcode. The average speed displayed is based on the download speeds of at least 50% of customers at peak time (8pm to 10pm). Fibre/cable services at the postcode are subject to availability and may differ between properties within a postcode. Speeds can be affected by a range of technical and environmental factors. The speed at the property may be lower than that listed above. You can check the estimated speed and confirm availability to a property prior to purchasing on the broadband provider's website. Providers may increase charges. The information is provided and maintained by Decision Technologies Limited. **This is indicative only and based on a 2-person household with multiple devices and simultaneous usage. Broadband performance is affected by multiple factors including number of occupants and devices, simultaneous usage, router range etc. For more information speak to your broadband provider.
Map data ©OpenStreetMap contributors.
