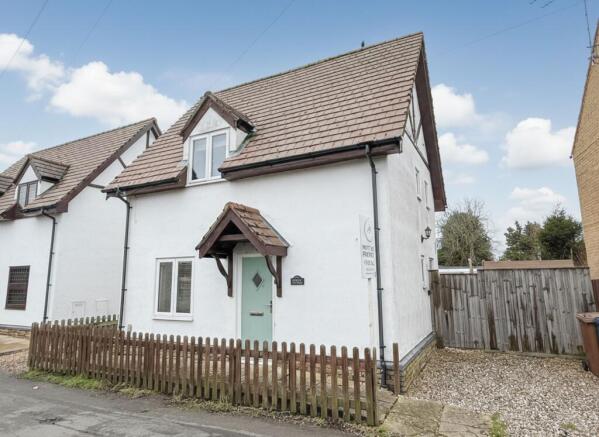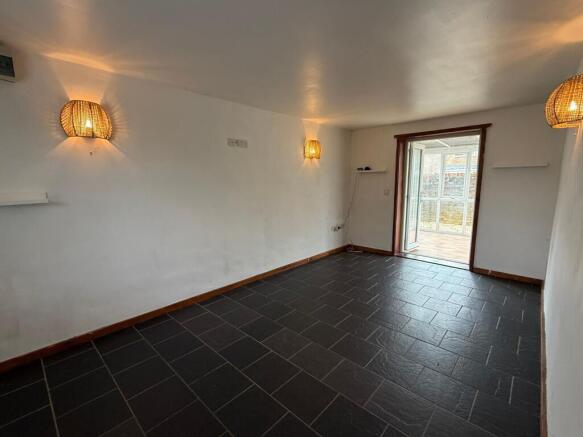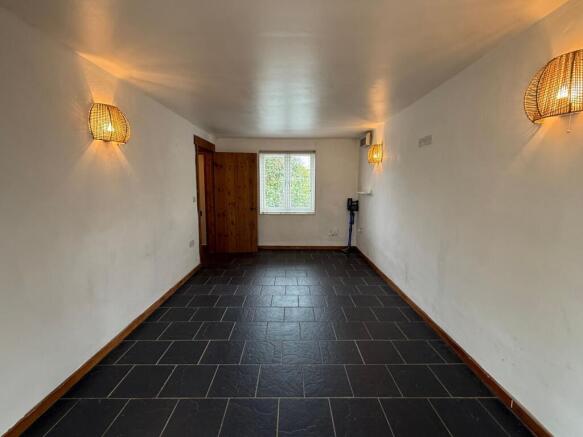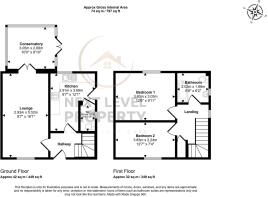
Ingles Lane, Doddington, PE15

- PROPERTY TYPE
Detached
- BEDROOMS
2
- BATHROOMS
1
- SIZE
Ask agent
- TENUREDescribes how you own a property. There are different types of tenure - freehold, leasehold, and commonhold.Read more about tenure in our glossary page.
Freehold
Key features
- Detached cottage style home in village location
- No upward chain
- Two double bedrooms
- Large lounge and a uPVC conservatory
- Gas fired underfloor heating in living areas
- Modern bathroom and a useful ground floor wc
- Located in a pleasant central village location
- Walking distance to school, shops, pub, doctors etc
- Off road parking
- Secure enclosed garden
Description
Tucked away in the very heart of this ever-popular village, this charming detached cottage-style modern home offers that lovely balance so many buyers are searching for — cosy character, practical space and easy, everyday living, all wrapped up in a friendly community setting.
From the moment you arrive, the attractive frontage and welcoming feel set the tone. Step inside and the home immediately feels bright, comfortable and effortlessly liveable. The generous lounge forms the true heart of the house — a relaxing space for quiet evenings, movie nights or catching up with friends — while the light-filled uPVC conservatory extends the living space beautifully, creating a seamless link to the garden and the perfect year-round spot for morning coffee or sunny afternoons.
Upstairs, two well-proportioned double bedrooms provide calm and comfortable retreats. The main bedroom is a peaceful haven with plenty of natural light, while the second bedroom is wonderfully flexible — ideal for guests, a child’s room or a dedicated work-from-home office.
Practicality hasn’t been overlooked either. There’s a stylish modern bathroom, a handy ground floor WC, and cosy gas-fired underfloor heating to the main living areas for that warm, welcoming feel underfoot. Adding further peace of mind, the home benefits from a newly installed Worcester Bosch boiler complete with a 5-year guarantee, making this a property you can simply move into and enjoy from day one.
Outside, the enclosed rear garden offers privacy and space to unwind — perfect for summer BBQs, pottering with plants or just soaking up the sunshine. Off-road parking completes the picture for both residents and visitors.
And then there’s the lifestyle. Living in Doddington means having everyday essentials just a short stroll away — local shops, a friendly pub, school, doctors’ surgery, village hall and green spaces — all surrounded by beautiful Fenland countryside, yet still within easy reach of March, Chatteris, Ely and Cambridge for commuting.
Offered with no upward chain and presented ready to move straight into, this is a rare opportunity to secure a home that feels right the moment you walk through the door.
Whether you’re a first-time buyer, downsizer or simply craving village life with modern comfort, this one is ready and waiting.
Book your viewing — you might just feel at home the second you step inside.
EPC Rating: C
Entrance hallway
Staircase to the first floor, doors off to the lounge and kitchen
Lounge
The spacious lounge has a tiled floor, window to the front, and french doors that open into the conservatory.
uPVC Conservatory
The conservatory is of uPVC construction with garden views and a tinted roof. The is a wood effect laminate floor and french doors that open into the rear garden.
Kitchen
The kitchen has a range of high gloss grey units that include wall mounted storage, base units, and large pan drawers. There is a built in oven, hob and cooker hood, space and plumbing for a washing machine and dishwasher and an inset sink with mixer tap over. There is a tiled floor, a uPVC double glazed window to the rear and a door to the ground floor cloakroom. A composite stable door also opens to the side and gives access to the rear garden.
WC
The WC has a tiled floor, pedestal hand basin and close coupled wc.
First Floor Landing
The landing has a door to an airing cupboard and further doors to the bedrooms and bathroom.
Bedroom 1
Bedroom 1 (at the rear) is a large double bedroom with exposed wood floor, a radiator and a uPVC double glazed window to the rear.
Bedroom 2
Bedroom 2 (at the front) is a double bedroom with an exposed wood floor, a radiator and a uPVC double glazed window to the front
Bathroom
The bathroom has a bath with glass screen and shower over plus a hand basin and wc set to a vanity storage unit. The walls are tiled, there is a wood effect laminate floor, a heated towel rail and a uPVC double glazed window to the side.
Rear Garden
The rear garden has a paved patio, gravelled area and a useful garden shed. A brick boundary wall adds character to the garden and encloses it making it secure and safe.
Parking - Driveway
- COUNCIL TAXA payment made to your local authority in order to pay for local services like schools, libraries, and refuse collection. The amount you pay depends on the value of the property.Read more about council Tax in our glossary page.
- Band: B
- PARKINGDetails of how and where vehicles can be parked, and any associated costs.Read more about parking in our glossary page.
- Driveway
- GARDENA property has access to an outdoor space, which could be private or shared.
- Rear garden
- ACCESSIBILITYHow a property has been adapted to meet the needs of vulnerable or disabled individuals.Read more about accessibility in our glossary page.
- Ask agent
Ingles Lane, Doddington, PE15
Add an important place to see how long it'd take to get there from our property listings.
__mins driving to your place
Get an instant, personalised result:
- Show sellers you’re serious
- Secure viewings faster with agents
- No impact on your credit score
Your mortgage
Notes
Staying secure when looking for property
Ensure you're up to date with our latest advice on how to avoid fraud or scams when looking for property online.
Visit our security centre to find out moreDisclaimer - Property reference 2266bbf4-b77a-4cf7-91c1-844f8ac92912. The information displayed about this property comprises a property advertisement. Rightmove.co.uk makes no warranty as to the accuracy or completeness of the advertisement or any linked or associated information, and Rightmove has no control over the content. This property advertisement does not constitute property particulars. The information is provided and maintained by Next Level Property, March. Please contact the selling agent or developer directly to obtain any information which may be available under the terms of The Energy Performance of Buildings (Certificates and Inspections) (England and Wales) Regulations 2007 or the Home Report if in relation to a residential property in Scotland.
*This is the average speed from the provider with the fastest broadband package available at this postcode. The average speed displayed is based on the download speeds of at least 50% of customers at peak time (8pm to 10pm). Fibre/cable services at the postcode are subject to availability and may differ between properties within a postcode. Speeds can be affected by a range of technical and environmental factors. The speed at the property may be lower than that listed above. You can check the estimated speed and confirm availability to a property prior to purchasing on the broadband provider's website. Providers may increase charges. The information is provided and maintained by Decision Technologies Limited. **This is indicative only and based on a 2-person household with multiple devices and simultaneous usage. Broadband performance is affected by multiple factors including number of occupants and devices, simultaneous usage, router range etc. For more information speak to your broadband provider.
Map data ©OpenStreetMap contributors.






