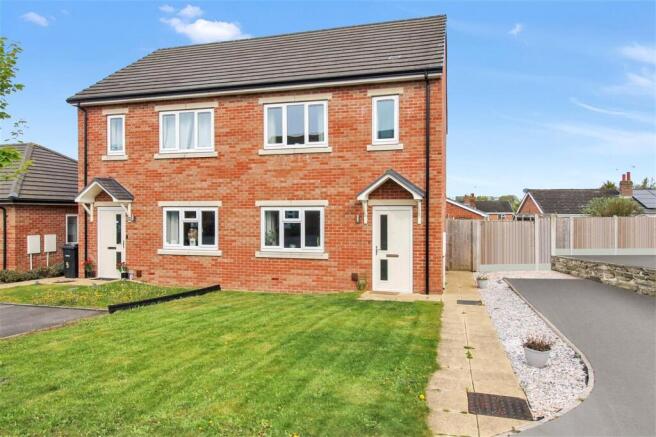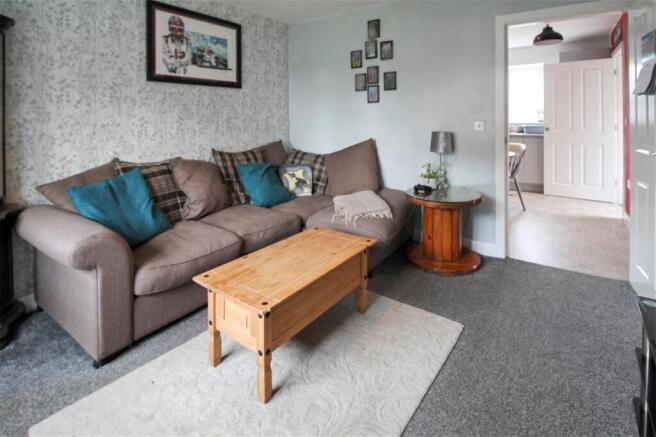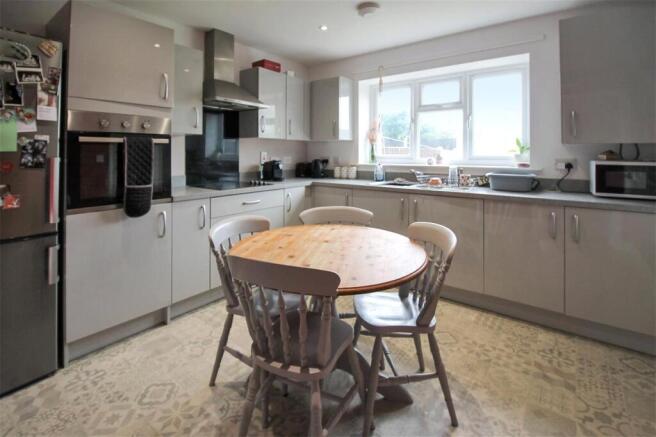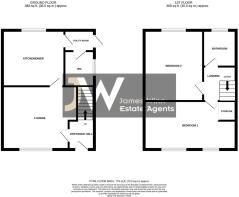
Bluebell Court, Thirsk, North Yorkshire, YO7

- PROPERTY TYPE
Semi-Detached
- BEDROOMS
2
- BATHROOMS
1
- SIZE
Ask agent
Key features
- 2 double bedrooms
- Off Street Parking for two cars
- Walking distance to town centre
- Modern Build
- Shared Ownership - 60% share
- Estate and Additional Charges Apply
Description
Situated off of the ever-popular St Mary's development in Thirsk, this two bedroom semi-detached home sits to the end of a private cul-de-sac, within ten minutes walk of the town centre. On entering via the front, a left turn opens into a bright living room, with window and radiator to the front aspect, with in-built under-stair cupboard accessible. The kitchen diner features ample wall and base units with complimentary work surfaces, a stainless-steel sink, electric oven, hob and splash-back, plumbing for a washing machine, space for a fridge freezer, gas central heating radiator, and vinyl flooring. A clever utility room is off of the kitchen, with W.C. running parallel. To the first floor, are two double bedrooms, one with in-built storage cupboard, located to the front and rear of the property respectfully. The bathroom is a modern, three-piece suite, consisting of a panelled bathtub with shower & screen over, wash hand basin, W.C and chrome heated towel rail with partial tiling. Externally, this home benefits from a sizable rear garden, mainly laid to lawn with patio area for entertaining. To the front, is off-street parking for two cars, and a front garden mainly laid to lawn.
Council Tax Band - C
EPC - B
NB
Shared Ownership - Shared Ownership Details: It is our understanding as the agent, that full ownership of the property is also available via the Housing Association related. The relevant marketing material seen reflects a 60% share of the property. The eligibility criteria as a shared ownership property. Below we've listed some of the main qualifying criteria regarding your eligibility: * Your household income is £80,000 a year or less * You cannot afford all the deposit and mortgage payments for a home that meets your needs * You're a first-time buyer or * You used to own a home, but cannot afford to buy one now or * You own a home and want to move but cannot afford a new home suitable for your needs or * You're forming a new household - for example, after a relationship breakdown or * You're an existing shared owner and want to move Lease Charges & Details - Further note: 60% - Share Price: £126,000 - Rent (per calendar month): £235.20 75% - Share Price: £157,500 - (truncated)
Location & Directions
Location - Situated within walking distance of the town centre and the bus stop in a quiet location. Local schools, shops and leisure facilities are all available within the surrounding area. For the commuter there is access to the A19, A1M and arterial roads leading to the larger urbanisations of Leeds, Teesside, York and Harrogate. Directions - Leaving Thirsk via Millgate, proceed through St. James Green and take the left hand turn onto Stockton Road. Take the right hand turn onto St Marys Walk. Take the second right hand turning onto St Mary's Close, followed by a left at the end of the close onto Bluebell Court. The property will be located to the left hand side.
Lounge
3.78 x 3.81 - A bright living room, with window and radiator to the front aspect, with in-built under-stair cupboard accessible.
Kitchen/Diner
3.37 x 3.43 - The kitchen diner features ample wall and base units with complimentary work surfaces, a stainless-steel sink, electric oven, hob and splash-back, plumbing for a washing machine, space for a fridge freezer, gas central heating radiator, and vinyl flooring.
Utility Room
1.75 x 1.28 - A ground floor utility room leading to toilet with wash hand basin.
W.C.
1.52 x 1.25
Primary Bedroom
2.71 x 4.47 - A double bedroom with storage cupboard and a view to the front of the property.
Bedroom 2
4.812 x 2.67 - A double bedroom with a view to the rear of the property.
Bathroom
1.95 x 1.98 - The bathroom is a modern, three-piece suite, consisting of a panelled bathtub with shower & screen over, wash hand basin, W.C and chrome heated towel rail with partial tiling.
External
Externally, this home benefits from a sizable rear garden, mainly laid to lawn with patio area for entertaining. To the front, is off-street parking for two cars, and a front garden mainly laid to lawn.
Disclaimers
Material Information - The following information should be read and considered by any potential buyers prior to making a transactional decision: SERVICES: We are advised by the seller that the property has mains provided gas, electricity, water and drainage. MAINTENANCE / SERVICE CHARGE: N/A WATER METER: Yes PARKING ARRANGEMENTS: Private off-street parking. BROADBAND SPEED: The maximum speed for broadband in this area is shown by inputting the postcode at the following at the following link here ELECTRIC CAR CHARGER: No MOBILE PHONE SIGNAL: No known issues The information above has been provided by the seller and has not yet been verified at this point of producing this material. There may be more information related to the sale of this property that can be made available to any potential buyer. Disclaimer - 1/ James Winn Estate Agents has not tested any services, appliances or heating and no warranty is given or implied as to their condition. 2/ All (truncated)
Brochures
Particulars- COUNCIL TAXA payment made to your local authority in order to pay for local services like schools, libraries, and refuse collection. The amount you pay depends on the value of the property.Read more about council Tax in our glossary page.
- Band: C
- PARKINGDetails of how and where vehicles can be parked, and any associated costs.Read more about parking in our glossary page.
- Yes
- GARDENA property has access to an outdoor space, which could be private or shared.
- Yes
- ACCESSIBILITYHow a property has been adapted to meet the needs of vulnerable or disabled individuals.Read more about accessibility in our glossary page.
- Ask agent
Bluebell Court, Thirsk, North Yorkshire, YO7
Add an important place to see how long it'd take to get there from our property listings.
__mins driving to your place
Get an instant, personalised result:
- Show sellers you’re serious
- Secure viewings faster with agents
- No impact on your credit score



Your mortgage
Notes
Staying secure when looking for property
Ensure you're up to date with our latest advice on how to avoid fraud or scams when looking for property online.
Visit our security centre to find out moreDisclaimer - Property reference JWT250113. The information displayed about this property comprises a property advertisement. Rightmove.co.uk makes no warranty as to the accuracy or completeness of the advertisement or any linked or associated information, and Rightmove has no control over the content. This property advertisement does not constitute property particulars. The information is provided and maintained by James Winn Estate Agents, Thirsk. Please contact the selling agent or developer directly to obtain any information which may be available under the terms of The Energy Performance of Buildings (Certificates and Inspections) (England and Wales) Regulations 2007 or the Home Report if in relation to a residential property in Scotland.
*This is the average speed from the provider with the fastest broadband package available at this postcode. The average speed displayed is based on the download speeds of at least 50% of customers at peak time (8pm to 10pm). Fibre/cable services at the postcode are subject to availability and may differ between properties within a postcode. Speeds can be affected by a range of technical and environmental factors. The speed at the property may be lower than that listed above. You can check the estimated speed and confirm availability to a property prior to purchasing on the broadband provider's website. Providers may increase charges. The information is provided and maintained by Decision Technologies Limited. **This is indicative only and based on a 2-person household with multiple devices and simultaneous usage. Broadband performance is affected by multiple factors including number of occupants and devices, simultaneous usage, router range etc. For more information speak to your broadband provider.
Map data ©OpenStreetMap contributors.





