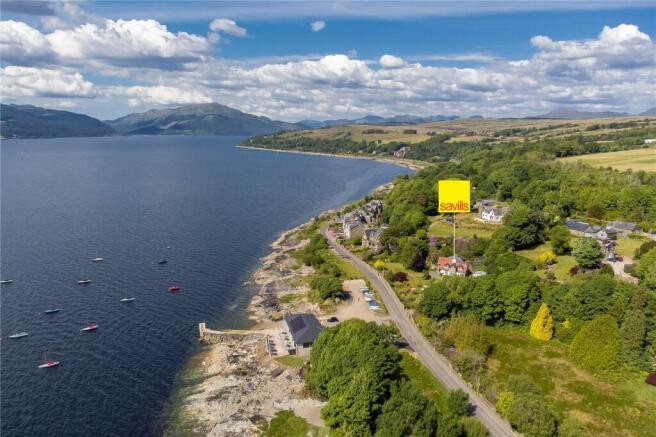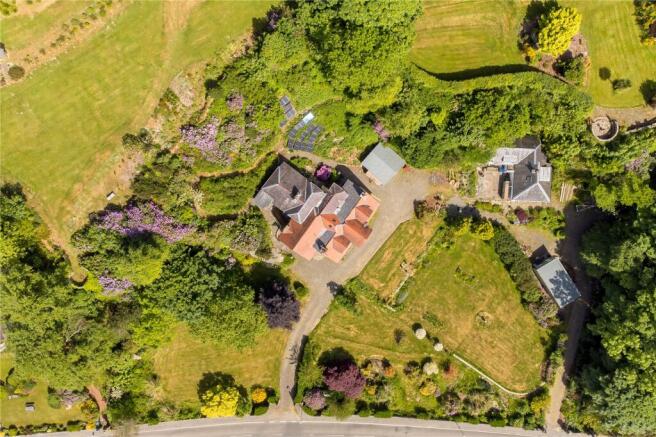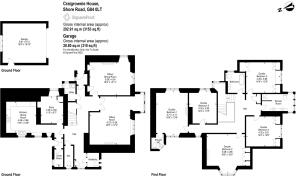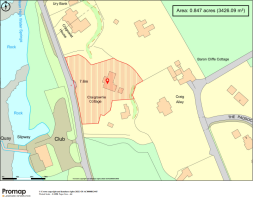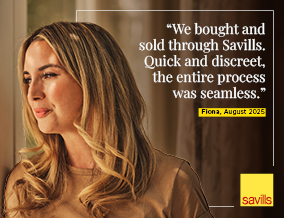
Craigrownie House, Shore Road, Cove, Helensburgh, G84

- PROPERTY TYPE
Detached
- BEDROOMS
5
- BATHROOMS
2
- SIZE
3,153 sq ft
293 sq m
- TENUREDescribes how you own a property. There are different types of tenure - freehold, leasehold, and commonhold.Read more about tenure in our glossary page.
Freehold
Key features
- Craigrownie retains its early Victorian character while being extensively modernised.
- The decorative gate posts are believed to be a design by Alexander Greek Thomson, a notable Scottish architect.
- The dual aspect drawing room features an original open fireplace and box windows with spectacular views over the Firth of Clyde.
- A bright kitchen with contemporary cabinetry, integrated appliances, and space for casual family dining enhances the home’s functionality.
- The substantial gardens are well maintained, mostly laid to lawn, and feature a variety of shrubs and trees.
- The property includes a double garage, parking for several cars, a boot room/laundry, pantry, and boiler room.
- EPC Rating = F
Description
Description
Craigrownie is a delightful villa built in 1852 and extended around 1920. The house has been substantially modernised and upgraded over recent years, while retaining much of its charming early Victorian character.
A gravelled driveway leads from Shore Road, with decorative gate posts thought to be an Alexander Greek Thomson design. The house begins with a pair of storm doors opening into the entrance vestibule which in turn leads to the main reception hallway from where there is a beautiful broad staircase leading up to the first floor. To the right, double glass doors open into an elegant dual aspect drawing room which has an original open fireplace and two sets of box windows framing spectacular aspects over the Firth of Clyde. The formal dining room is another impressive room with large windows on two sides, a fireplace with wood burning stove and two press cupboards. The kitchen is light and bright thanks to its three windows, and features an array of contemporary cabinetry and integrated appliances including a hob with extractor above and a double oven. There is ample space for a table for casual family meals. A door leads to the boiler room and rear outdoor access. A useful boot room/laundry, a WC and pantry complete the downstairs accommodation.
Upstairs, off the spacious landing sit five good-sized bedrooms, all of which enjoy wonderful views and one has an en suite WC. There is a luxurious family bathroom with roll top bath and panelled walls, while the generous, modern shower room features double wash basins, a walk in shower and WC.
The gardens at Craigrownie are substantial, well maintained and mainly laid to lawn, with a variety of shrubs and trees. There is a double garage and parking for several cars.
Location
Craigrownie is a fine Category B Listed villa, set back from the waterside with views directly over the Firth of Clyde within the seaside conservation village of Cove. The area has a rich architectural heritage of Victorian mansions and castles designed by notable architects such as Alexander “Greek” Thomson, William Leiper and John Honeyman who built impressive detached homes for wealthy clients. Today, many such homes remain, with villagers commuting to Glasgow by road, approximately 47 miles away, or by passenger ferry via Gourock, where there is a direct train to Glasgow. Glasgow Airport is also accessible by road, at a distance of approximately 39 miles, providing convenient connections for both domestic and international travel.
Nearby Kilcreggan has a working pier and its own primary school; with the local secondary situated at the nearest town of Helensburgh (16 miles). Lomond School in Helensburgh provides private schooling at primary and secondary level. Helensburgh is renowned as one of Scotland’s most desirable towns with excellent local shopping, a swimming pool, golf course and the nearby Rhu Marina and the newly built Cove Sailing Club directly across from the property, while Loch Lomond and the world-renowned Loch Lomond Golf Club is within 23 miles.
Square Footage: 3,153 sq ft
Additional Info
Water, Electricity & Drainage - Mains
Gas - LPG
Heating - LPG
Craigrownie House benefits from an electric charging point and solar panels.
Please note: the property is located in a conservation area and the property is listed grade B. We ask that you exercise caution when viewing as there is an ornamental pond at the bottom of the garden. There is an old cellar under the house that contains an automated sump pump.
Brochures
Web DetailsParticulars- COUNCIL TAXA payment made to your local authority in order to pay for local services like schools, libraries, and refuse collection. The amount you pay depends on the value of the property.Read more about council Tax in our glossary page.
- Band: G
- PARKINGDetails of how and where vehicles can be parked, and any associated costs.Read more about parking in our glossary page.
- Yes
- GARDENA property has access to an outdoor space, which could be private or shared.
- Yes
- ACCESSIBILITYHow a property has been adapted to meet the needs of vulnerable or disabled individuals.Read more about accessibility in our glossary page.
- Ask agent
Craigrownie House, Shore Road, Cove, Helensburgh, G84
Add an important place to see how long it'd take to get there from our property listings.
__mins driving to your place
Get an instant, personalised result:
- Show sellers you’re serious
- Secure viewings faster with agents
- No impact on your credit score
Your mortgage
Notes
Staying secure when looking for property
Ensure you're up to date with our latest advice on how to avoid fraud or scams when looking for property online.
Visit our security centre to find out moreDisclaimer - Property reference GLS250103. The information displayed about this property comprises a property advertisement. Rightmove.co.uk makes no warranty as to the accuracy or completeness of the advertisement or any linked or associated information, and Rightmove has no control over the content. This property advertisement does not constitute property particulars. The information is provided and maintained by Savills, Glasgow. Please contact the selling agent or developer directly to obtain any information which may be available under the terms of The Energy Performance of Buildings (Certificates and Inspections) (England and Wales) Regulations 2007 or the Home Report if in relation to a residential property in Scotland.
*This is the average speed from the provider with the fastest broadband package available at this postcode. The average speed displayed is based on the download speeds of at least 50% of customers at peak time (8pm to 10pm). Fibre/cable services at the postcode are subject to availability and may differ between properties within a postcode. Speeds can be affected by a range of technical and environmental factors. The speed at the property may be lower than that listed above. You can check the estimated speed and confirm availability to a property prior to purchasing on the broadband provider's website. Providers may increase charges. The information is provided and maintained by Decision Technologies Limited. **This is indicative only and based on a 2-person household with multiple devices and simultaneous usage. Broadband performance is affected by multiple factors including number of occupants and devices, simultaneous usage, router range etc. For more information speak to your broadband provider.
Map data ©OpenStreetMap contributors.
