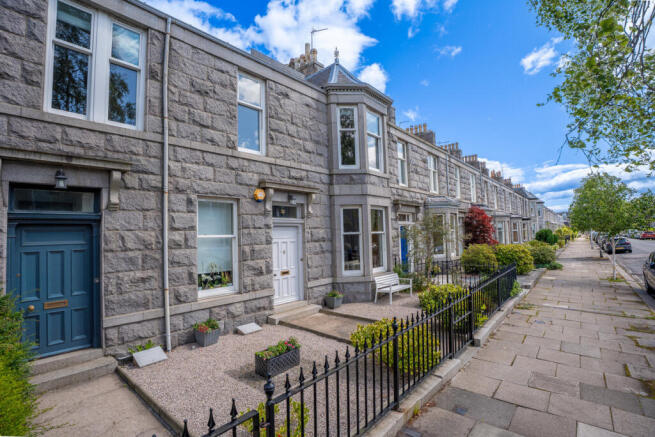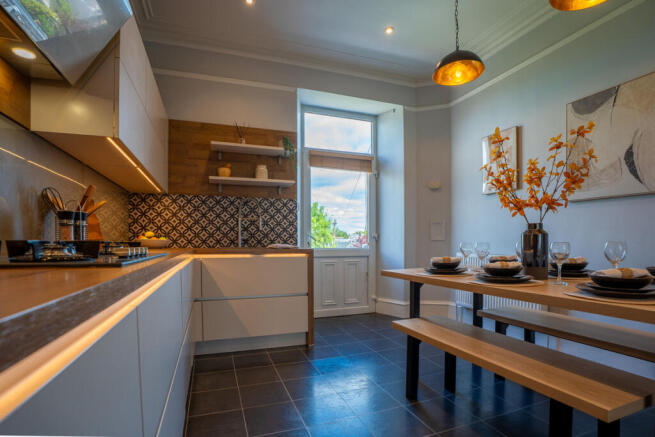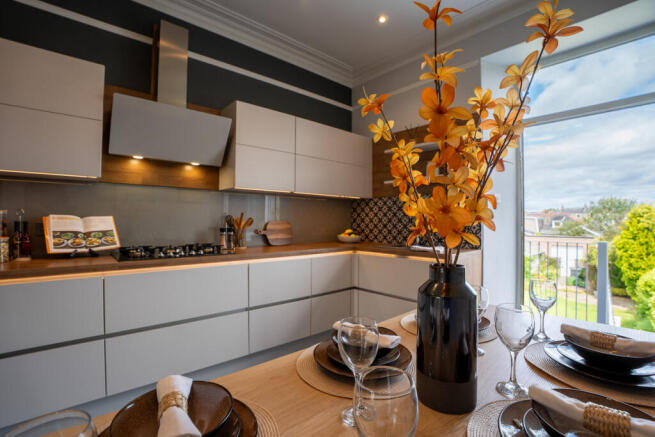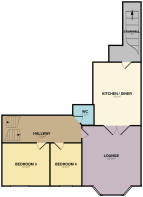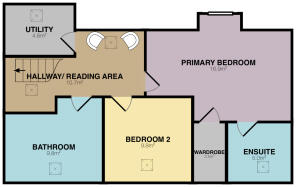4 bedroom maisonette for sale
Burns Road, Aberdeen, AB15

- PROPERTY TYPE
Maisonette
- BEDROOMS
4
- BATHROOMS
3
- SIZE
1,464 sq ft
136 sq m
- TENUREDescribes how you own a property. There are different types of tenure - freehold, leasehold, and commonhold.Read more about tenure in our glossary page.
Freehold
Key features
- Prime school catchment area
- Immaculate family home
- West End location
- Garage
- Large Private Garden
Description
Judith Mackie is delighted to bring to market this beautifully presented four-bedroom double upper flat, complete with a large private garden and single garage. Located in a highly desirable West End conservation area, the property offers generous and flexible living space over two levels, blending elegant period features with stylish modern interiors.
The first floor welcomes you with a bright hallway, original pitch pine doors, and a spacious lounge with open fireplace. Double doors open to a bespoke Nobilia German kitchen, providing direct access to the garden—ideal for indoor-outdoor living. Also on this level are two versatile double bedrooms, perfect as additional reception rooms or home office space, along with a convenient WC.
Upstairs you’ll find a luxurious master bedroom with en suite and walk-in wardrobe, an additional double bedroom, and a beautifully appointed family bathroom with Jacuzzi bath and separate shower. A utility room and quiet reading area completes the accommodation.
Outside, enjoy a private patio perfect for al fresco dining, with garage access via a rear lane.
Ideally located on Burns Road, this fantastic family home is just a short walk from local amenities, a children’s play park, café, and delicatessen. It also lies within the catchment area for Ashley Road Primary School and Aberdeen Grammar School.
Lounge
15'5" x 15'8" (4.70m x 4.80m)
Stunning period lounge with bay window flooding the room with natural light.
Kitchen / Diner
12'1" x 16'4" (3.70m x 5.00m)
Contemporary Nobilia kitchen with large dining area and direct access to the private garden.
WC
5'2" x 4'11" (1.60m x 1.50m)
Handy WC.
Bedroom 4
7'10" x 10'9" (2.40m x 3.30m)
Bright double bedroom.
Bedroom 3
12'1" x 11'1" (3.70m x 3.40m)
Bright double bedroom with original open fireplace.
Bedroom 2
10'5" x 10'2" (3.20m x 3.10m)
Double bedroom.
Primary Bedroom
10'9" x 17'4" (3.30m x 5.30m)
Large primary bedroom with walk in wardrobe and en-suite shower room.
Ensuite
6'10" x 7'6" (2.10m x 2.30m)
Ensuite shower room.
Walk in Wardrobe
3'7" x 7'2" (1.10m x 2.20m)
Walk in wardrobe with handy shelving.
Bathroom
10'2" x 10'2" (3.10m x 3.10m)
Family bathroom with separate shower.
Utility Room
5'10" x 8'2" (1.80m x 2.50m)
Handy utility room.
Reading area
7'10" x 10'5" (2.40m x 3.20m)
Bright landing with quiet reading area.
Disclaimer
These particulars are intended to give a fair description of the property but their accuracy cannot be guaranteed, and they do not constitute or form part of an offer of contract. Intending purchasers must rely on their own inspection of the property. None of the above appliances/services have been tested by ourselves. We recommend that purchasers arrange for a qualified person to check all appliances/services before making a legal commitment. Whilst every attempt has been made to ensure the accuracy of the floorplan contained here, measurements of doors, windows, rooms and any other items are approximate and no responsibility is taken for any error, omission, or misstatement. This plan is for illustrative purposes only and should be used as such by any prospective purchaser. Photos may have been altered, enhanced or virtually staged for marketing purposes.
- COUNCIL TAXA payment made to your local authority in order to pay for local services like schools, libraries, and refuse collection. The amount you pay depends on the value of the property.Read more about council Tax in our glossary page.
- Band: G
- PARKINGDetails of how and where vehicles can be parked, and any associated costs.Read more about parking in our glossary page.
- Garage,On street
- GARDENA property has access to an outdoor space, which could be private or shared.
- Yes
- ACCESSIBILITYHow a property has been adapted to meet the needs of vulnerable or disabled individuals.Read more about accessibility in our glossary page.
- Ask agent
Burns Road, Aberdeen, AB15
Add an important place to see how long it'd take to get there from our property listings.
__mins driving to your place
Get an instant, personalised result:
- Show sellers you’re serious
- Secure viewings faster with agents
- No impact on your credit score
Your mortgage
Notes
Staying secure when looking for property
Ensure you're up to date with our latest advice on how to avoid fraud or scams when looking for property online.
Visit our security centre to find out moreDisclaimer - Property reference RX591348. The information displayed about this property comprises a property advertisement. Rightmove.co.uk makes no warranty as to the accuracy or completeness of the advertisement or any linked or associated information, and Rightmove has no control over the content. This property advertisement does not constitute property particulars. The information is provided and maintained by Selling Granite Estate Agency, Covering Aberdeen City & Aberdeenshire. Please contact the selling agent or developer directly to obtain any information which may be available under the terms of The Energy Performance of Buildings (Certificates and Inspections) (England and Wales) Regulations 2007 or the Home Report if in relation to a residential property in Scotland.
*This is the average speed from the provider with the fastest broadband package available at this postcode. The average speed displayed is based on the download speeds of at least 50% of customers at peak time (8pm to 10pm). Fibre/cable services at the postcode are subject to availability and may differ between properties within a postcode. Speeds can be affected by a range of technical and environmental factors. The speed at the property may be lower than that listed above. You can check the estimated speed and confirm availability to a property prior to purchasing on the broadband provider's website. Providers may increase charges. The information is provided and maintained by Decision Technologies Limited. **This is indicative only and based on a 2-person household with multiple devices and simultaneous usage. Broadband performance is affected by multiple factors including number of occupants and devices, simultaneous usage, router range etc. For more information speak to your broadband provider.
Map data ©OpenStreetMap contributors.
