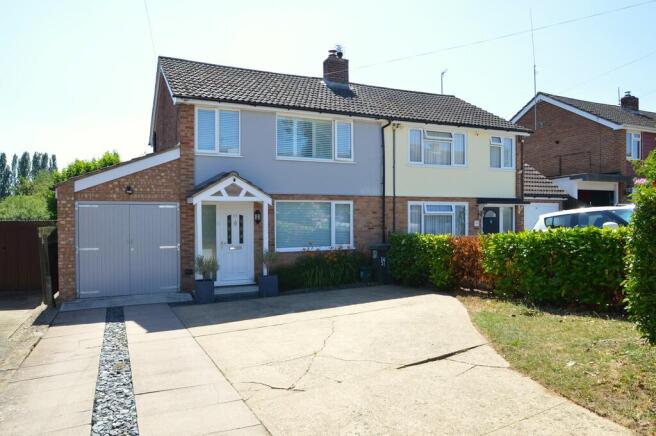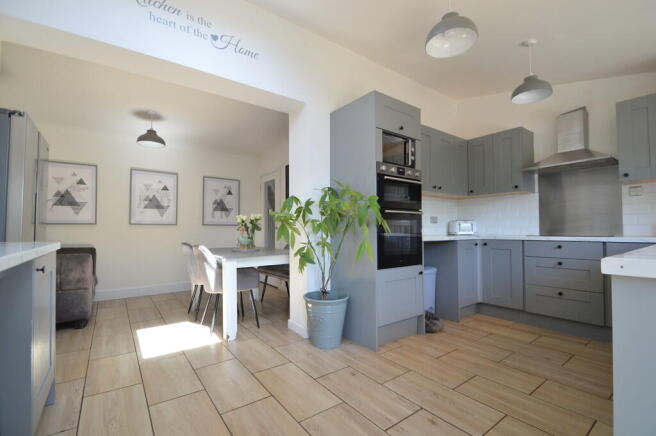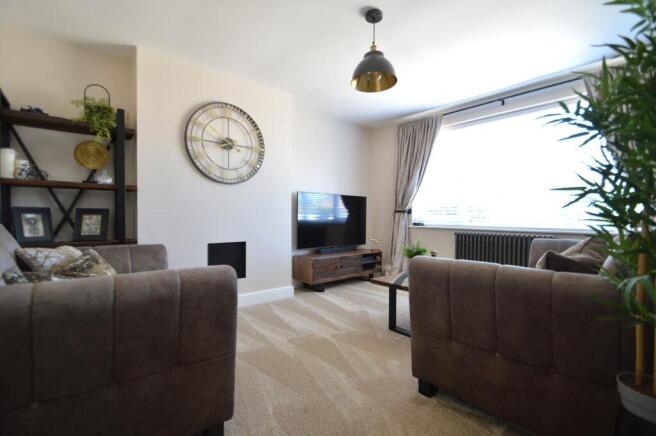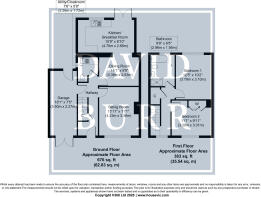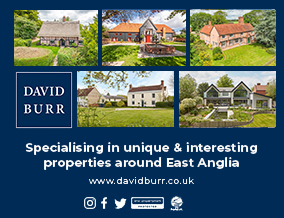
Hawkwood Road, Sible Hedingham, Essex

- PROPERTY TYPE
Semi-Detached
- BEDROOMS
2
- BATHROOMS
1
- SIZE
925 sq ft
86 sq m
- TENUREDescribes how you own a property. There are different types of tenure - freehold, leasehold, and commonhold.Read more about tenure in our glossary page.
Freehold
Key features
- Two double bedrooms
- Bath/shower room
- Entrance hallway
- Sitting room
- Utility/cloakroom
- Large open plan kitchen/dining room
- Garage/workshop
- Plenty of parking
- Private, south/westerly facing garden
- Countryside to rear
Description
In addition to an impressive open plan kitchen/dining room, the property also offers a spacious yet cosy sitting room, two double bedrooms, parking for several vehicles, a refurbished garage/workshop and a lovely sunny position, with no neighbours behind.
A glazed entrance door and matching side light provide access to the entrance hall which in turn provides access to the sitting room, dining area, utility room and the garage. A stair flight rises to first floor level with useful understairs storage cupboard below. The sitting room is a lovely, cosy yet well proportioned living space the focal point of which is a gas fired real flame effect contemporary style fire. There is a large window to the front providing ample light (we understand that a plantation style shutter will be fitted in due course). The utility/cloakroom room is a very useful area and features fitted counter top, space for appliances and plumbing, storage cupboard, sink top, wall mounted gas boiler and low level WC.
The dining area is well proportioned, with a tiled floor and this in turn opens out to a lovely bright and spacious kitchen. The kitchen features counter tops fitted to three sides, sink top, classic shaker style cabinets providing drawers and cupboards to both floor and eye level, induction style hob with stainless steel back plate and matching canopy, double oven with space for a microwave overhead and space and plumbing for dishwasher. Window and French doors leading to patio terrace.
To the first floor there are two double bedrooms both of which are delightful and light filled. The principal bedroom has a large window facing to the south west overlooking surrounding countryside. The front bedroom features a bespoke fitted wardrobe and a large window to the front. The bath/shower room is also well proportioned and incorporates a shower cubicle, bath, low level WC, hand wash basin, tiled floor and heated towel rail. From the landing there is access to the loft space via hinge trap and ladder, useful storage cupboard and window to front.
The garage has been refurbished and features insulated walls with plywood lining. There is a doorway through to the hallway, double doors to the front and a door providing access to the rear garden. We understand that the garage now features its own independent power supply circuit.
To the front of the property there is parking potential for several vehicles. The rear garden is arranged over two tiers. The upper tier is predominantly laid to patio with small lawned area and is a wonderful sun trap, subject to prevailing weather conditions. Fortunately there is a full width electric awning to offer shade. There is a storage area behind the garage and a step down to the lower tier which is lawned and features covered storage.
Agents notes:
The owners have recently carried out improvements to many areas of the property including; installation of bare metal column style radiators, fitting of lovely plantation style shutters redecoration, recarpeting, replastering, replacement of internal doors, sockets and switches, replacement of gas boiler, insulation and lining of the garage, electrical upgrades. Under floor heating through kitchen and dining room.
Additional information
Services: Main water, electricity and drainage
Gas fired heating to radiators. EPC rating: C Council tax band: C
Tenure: Freehold
Broadband speed: up to 1000 Mbps (Ofcom).
Mobile coverage: EE, O2, Three, Vodafone (Ofcom).
None of the services have been tested by the agent.
Local authority: Braintree District Council .
Viewing strictly by appointment with David Burr. DAVIDBURR.CO.UK
HALLWAY
KITCHEN/BREAKFAST ROOM 15' 8" x 8' 9" (4.79m x 2.68m)
DINING ROOM 11' 1" x 8' 7" (3.38m x 2.63m)
SITTING ROOM 13' 10" x 11' 1" (4.23m x 3.38m)
UTILITY/CLOAKROOM 7' 5" x 5' 7" (2.28m x 1.72m)
LANDING
BEDROOM ONE 12' 5" x 10' 2" (3.79m x 3.10m)
BEDROOM TWO 11' 1" x 9' 10" (3.38m x 3.01m)
BATHROOM 9' 8" x 6' 4" (2.96m x 1.95m)
GARAGE 18' 0" x 7' 5" (5.50m x 2.27m)
Brochures
Brochure- COUNCIL TAXA payment made to your local authority in order to pay for local services like schools, libraries, and refuse collection. The amount you pay depends on the value of the property.Read more about council Tax in our glossary page.
- Band: C
- PARKINGDetails of how and where vehicles can be parked, and any associated costs.Read more about parking in our glossary page.
- Garage,Off street
- GARDENA property has access to an outdoor space, which could be private or shared.
- Yes
- ACCESSIBILITYHow a property has been adapted to meet the needs of vulnerable or disabled individuals.Read more about accessibility in our glossary page.
- Ask agent
Hawkwood Road, Sible Hedingham, Essex
Add an important place to see how long it'd take to get there from our property listings.
__mins driving to your place
Get an instant, personalised result:
- Show sellers you’re serious
- Secure viewings faster with agents
- No impact on your credit score



Your mortgage
Notes
Staying secure when looking for property
Ensure you're up to date with our latest advice on how to avoid fraud or scams when looking for property online.
Visit our security centre to find out moreDisclaimer - Property reference 100424028548. The information displayed about this property comprises a property advertisement. Rightmove.co.uk makes no warranty as to the accuracy or completeness of the advertisement or any linked or associated information, and Rightmove has no control over the content. This property advertisement does not constitute property particulars. The information is provided and maintained by David Burr Estate Agents, Castle Hedingham. Please contact the selling agent or developer directly to obtain any information which may be available under the terms of The Energy Performance of Buildings (Certificates and Inspections) (England and Wales) Regulations 2007 or the Home Report if in relation to a residential property in Scotland.
*This is the average speed from the provider with the fastest broadband package available at this postcode. The average speed displayed is based on the download speeds of at least 50% of customers at peak time (8pm to 10pm). Fibre/cable services at the postcode are subject to availability and may differ between properties within a postcode. Speeds can be affected by a range of technical and environmental factors. The speed at the property may be lower than that listed above. You can check the estimated speed and confirm availability to a property prior to purchasing on the broadband provider's website. Providers may increase charges. The information is provided and maintained by Decision Technologies Limited. **This is indicative only and based on a 2-person household with multiple devices and simultaneous usage. Broadband performance is affected by multiple factors including number of occupants and devices, simultaneous usage, router range etc. For more information speak to your broadband provider.
Map data ©OpenStreetMap contributors.
