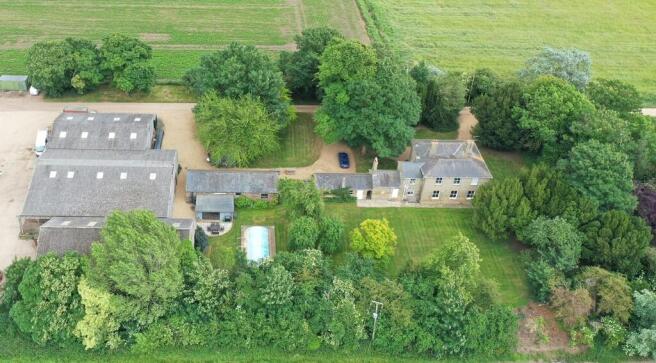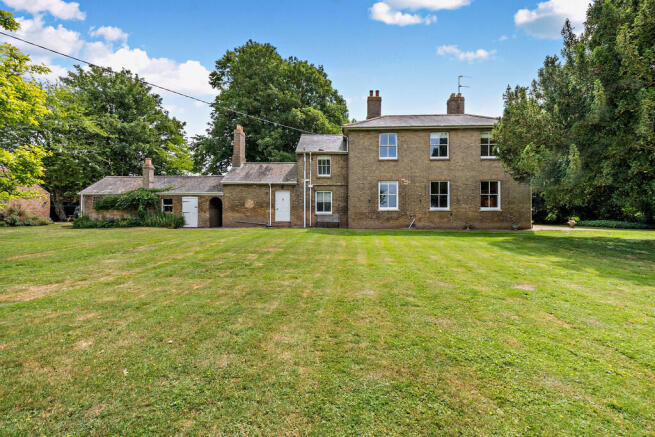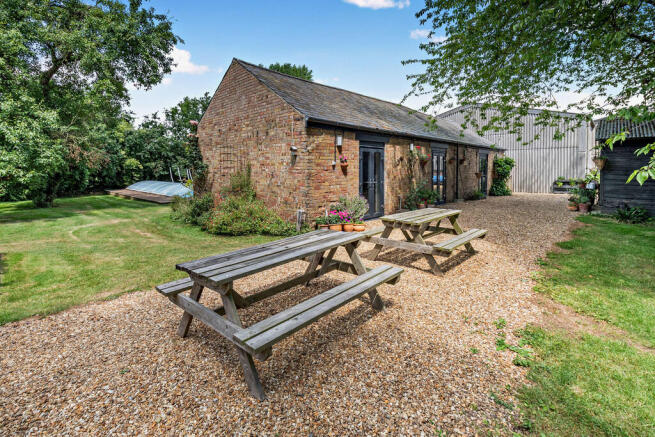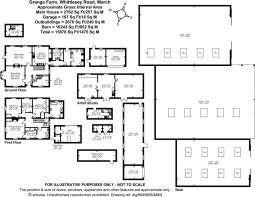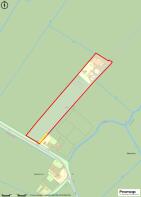Grange Farm Benwick

- PROPERTY TYPE
Detached
- BEDROOMS
4
- BATHROOMS
3
- SIZE
Ask agent
- TENUREDescribes how you own a property. There are different types of tenure - freehold, leasehold, and commonhold.Read more about tenure in our glossary page.
Freehold
Description
Additional land may be available by separate negotiation.
SITUATION Grange Farm, Benwick is located in a rural setting approximately 1.5 miles to the north west of the village of Benwick, in the county of Cambridgeshire. The property benefits from good transport links and is less than 5 miles from the A605, which leads to Whittlesey (6 miles) and Peterborough (13 miles) to the northwest, and the A1 (M), which connects the property with Huntingdon (18 miles) to the South and Stamford (26 miles) to the north. Benwick benefits from a number of amenities including the Five Alls Public House, St. Mary's Church and post office, in addition to a number of popular attractions close by including the RSPB Nene and Ouse Washes Nature Reserves, Flag Fen Archaeology Park and Fenland Light Railway. Further local amenities are available in Whittlesey and the Cathedral City of Peterborough offers an extensive range of services including shopping facilities, supermarkets, professional services and leisure complexes.
Burghley House at Stamford is situated approximately 25 miles away to the north-west of Benwick and offers a great day out for all ages, as well as hosting the popular Burghley Horse Trials. The historic university city of Cambridge can be reached in just under an hour by car and offers an extensive range of shopping, cultural and other facilities. Huntingdon Racecourse is situated approximately 21 miles away to the south and hold regular racedays and other annual events. Situated approximately 9 miles to the south-east of the property lies the market town of Chatteris, on the banks of the River Great Ouse, which has a number of historical landmarks including the Church of St. Peter and the Chatteris Museum.
There are excellent rail connections from Peterborough, where London Kings Cross can be reached in 50 minutes on the East Coast Mainline, together with direct trains to Cambridge, Stansted Airport, Birmingham and Nottingham. The village of Benwick has a primary school, and there are a wealth of secondary schools in Peterborough, including The King's (The Cathedral) School (13.5 miles) and Arthur Mellows Village College (18 miles). Primary, secondary and sixth form education is also available at Cromwell Community College in Chatteris (10 miles). Private education is available at The Peterborough School (13.5 miles), King's Ely (20 miles), Oundle School (23 miles) and Stamford School (27 miles).
GENERAL Grange Farm is accessed along a well maintained access track known as Back Reach Drove, off Benwick Road. The access tracks extends to a carriage driveway which leads to an impressive and spacious 4 bedroom farmhouse, which we believe to be constructed around the 1800's.
The property includes a useful workshop and garage which directly adjoins the farmhouse, and there is an additional large workshop located within the courtyard, together with a Potter's Studio which was converted in 2017, outdoor heated swimming pool, summer house and approximately 4.20 acres (1.70 hectares) of level permanent pasture which runs parallel to Back Reach Drove.
To the north of the farmhouse are three agricultural buildings which can also be accessed along Back Reach Drove and are currently used as part of the wider farming business for storage.
THE FARMHOUSE Grange Farmhouse is a 4-bedroom spacious farmhouse offering versatile and well-proportioned family accommodation arranged over two floors, extending to approximately 2,762 sq.ft (257 sq. m) of living space. The property is constructed of Cambridge Brick under a blue slate roof which we believe to have been built in the early 1800's, and the farmhouse is well positioned within the property to enjoy views over the garden and across open countryside.
ON THE GROUND FLOOR, the front door leads to a well-proportioned marble tiled entrance hall, with doors leading to the sitting room with bay windows and original fireplace, study, dining room with original wood flooring and fireplace and kitchen.
The kitchen has an extensive range of fitted units with wooden work tops, American style fridge freezer, dishwasher and a Smeg induction Hob which is situated in the original fireplace. From the kitchen, a rear hallway leads to a pantry with brick floor and a utility/shower room which benefits from a sink, washing machine, dryer, wc and shower.
ON THE FIRST FLOOR, stairs rise to a family bathroom with shower, bath, wc and wash hand basin, before continuing to a large landing which leads to four double bedrooms, one of which has an en-suite with adjoining dressing room area. Three of the bedrooms benefit from built in wardrobes and all rooms have excellent ceiling height throughout.
A useful workshop and garage adjoins the farmhouse, separated by a brick archway which leads to the garden. There is a large garden situated to the rear of the farmhouse and it benefits from a summer house which provides excellent entertaining space and an outdoor swimming pool, heated by an air source heat pump. In addition, there is a large workshop to the side of the farmhouse which provides further storage space.
The property benefits from oil-fired central heating, mains water, single phase electric and private drainage which is to a cesspit. The farmhouse is not listed.
POTTER'S STUDIO Planning Permission was granted under Application Reference F/YR17/0470/F for the conversion of a former stable block to a potter's studio and workshop in 2017, which is situated to the north of the farmhouse. There are three sets of double doors leading to a gravelled courtyard area and the studio is split into three separate bays, providing excellent open plan studio space, together with staff and kitchen facilities. The studio is insulated and is connected to mains water and a single phase electricity supply. A copy of the planning permission is available from the Selling Agent and included within the Information Pack, or alternatively can be downloaded from Fenland District Council Website.
AGRICULTURAL BUILDINGS The steel-portal frame agricultural buildings are located to the north of the farmhouse and potter's studio and can be accessed separately off the driveway, with a concrete yard area to the front which provides an additional general storage area. The buildings are assumed to date back to the late 1900's and have predominantly been used for crop and machinery storage in conjunction with the farming enterprise. Two of the agricultural buildings are secured with manual double sliding doors, and one is open-fronted. The buildings are connected to a single phase electricity supply and there is a water supply to the yard.
Due to the separate location of the buildings from the farmhouse and outbuildings, they may be considered suitable for conversion to non-agricultural uses, such as residential, leisure or commercial use, subject to obtaining the necessary planning consents.
LAND The adjoining land is situated to the south of the farmhouse and runs parallel to the access track along Back Reach Drove. The land comprises approximately 4.20 acres (1.70 hectares) of level permanent pasture in total and provides a great opportunity for grazing, amenity and leisure use. The southern boundary adjoins Benwick Road and the majority of the land is bound by mature hedgerows interspersed with trees, whilst the eastern boundary is left open where it adjoins the access track. Additional land may be available by separate negotiation.
The land is classified as Grade 1 according to the Land Classification Maps of England and Wales. The soil is described as of the Down Holland 1 Soil Associations according to the Soil Survey of England and Wales, which can be described as deep stoneless humose clayey soils, calcareous in places.
GENERAL INFORMATION
Method of Sale The property is offered for sale by Private Treaty as a whole.
Tenure and Possession The property is offered for sale freehold with vacant possession.
Energy Performance Certificate Efficiency rating:
House: Current - F | Potential - D
Outgoings Council Tax upon the house for the year 2025/26
Council Tax Band G - £4,010.83
Part of the property is subject to drainage rates payable to the March West and White Fen Internal Drainage Board. Payment becomes due from the 1st April to 31st March in any given year. We are informed by the Internal Drainage Board that the rate in the £ of annual value payable is £0.19p.
Services The house is connected to oil-fired central heating; mains water and a single-phase electricity supply. Private drainage is to a Cesspit. The potter's studio is connected to mains water and a single phase electricity supply. The agricultural buildings are connected to a single phase electricity supply and there is a water supply which services the yard.
Local Authority Fenland District Council
EASEMENTS, WAYLEAVES, COVENANTS AND RIGHTS OF WAY The property is sold subject to and with the benefit of all existing wayleaves, easements and rights of way, whether public or private, light, sport, drainage, water, electricity supplies and any other rights, obligations, easements and quasi easements, whether specifically mentioned or not. We understand that there are no Public Rights of Way which cross the land. A right of way for the benefit of 423 and 425 Whittlesey Road along Back Reach Drove will be reserved at all times and for all purposes, as shown highlighted yellow on the mapping plan.
SPORTING, TIMBER, AND MINERAL RIGHTS All sporting, timber and mineral rights are included in the freehold sale, insofar as they are owned.
VAT Should the sale of the property or rights attached to the sale become a chargeable supply for the purpose of VAT, such tax will be paid by the Purchaser(s) in addition to the purchase price.
Boundaries The Purchaser(s) will be deemed to have inspected the property and satisfied themselves as to the ownership of any boundary, hedge, tree or ditch.
Plans, Areas and Schedules Plans included or attached to these particulars are based upon the Ordnance Survey Maps copyright reserved and ). All plans are not to scale.
Viewings All viewings are strictly by appointment only through the seller's agent, Bletsoes ).
Navigation: PE15 0XU & what3words: listen.hacking.thrilled
Health & Safety Given the potential hazards of a working farm, we ask you to be as vigilant as possible when making your inspection for your own personal safety, particularly around farm buildings and machinery.
Measurements & Other Information All measurements are approximate. While we endeavour to make our Sales Particulars accurate and reliable if there is a point which is of particular importance please do contact Bletsoes who will be pleased to check the information for you, particularly if you are contemplating travelling some distance to view the property. Particulars prepared and photographs taken in May and June 2025.
Brochures
Brochure- COUNCIL TAXA payment made to your local authority in order to pay for local services like schools, libraries, and refuse collection. The amount you pay depends on the value of the property.Read more about council Tax in our glossary page.
- Band: G
- PARKINGDetails of how and where vehicles can be parked, and any associated costs.Read more about parking in our glossary page.
- Garage
- GARDENA property has access to an outdoor space, which could be private or shared.
- Yes
- ACCESSIBILITYHow a property has been adapted to meet the needs of vulnerable or disabled individuals.Read more about accessibility in our glossary page.
- Ask agent
Grange Farm Benwick
Add an important place to see how long it'd take to get there from our property listings.
__mins driving to your place
Get an instant, personalised result:
- Show sellers you’re serious
- Secure viewings faster with agents
- No impact on your credit score
Your mortgage
Notes
Staying secure when looking for property
Ensure you're up to date with our latest advice on how to avoid fraud or scams when looking for property online.
Visit our security centre to find out moreDisclaimer - Property reference 100064003363. The information displayed about this property comprises a property advertisement. Rightmove.co.uk makes no warranty as to the accuracy or completeness of the advertisement or any linked or associated information, and Rightmove has no control over the content. This property advertisement does not constitute property particulars. The information is provided and maintained by Bletsoes, Thrapston. Please contact the selling agent or developer directly to obtain any information which may be available under the terms of The Energy Performance of Buildings (Certificates and Inspections) (England and Wales) Regulations 2007 or the Home Report if in relation to a residential property in Scotland.
*This is the average speed from the provider with the fastest broadband package available at this postcode. The average speed displayed is based on the download speeds of at least 50% of customers at peak time (8pm to 10pm). Fibre/cable services at the postcode are subject to availability and may differ between properties within a postcode. Speeds can be affected by a range of technical and environmental factors. The speed at the property may be lower than that listed above. You can check the estimated speed and confirm availability to a property prior to purchasing on the broadband provider's website. Providers may increase charges. The information is provided and maintained by Decision Technologies Limited. **This is indicative only and based on a 2-person household with multiple devices and simultaneous usage. Broadband performance is affected by multiple factors including number of occupants and devices, simultaneous usage, router range etc. For more information speak to your broadband provider.
Map data ©OpenStreetMap contributors.
