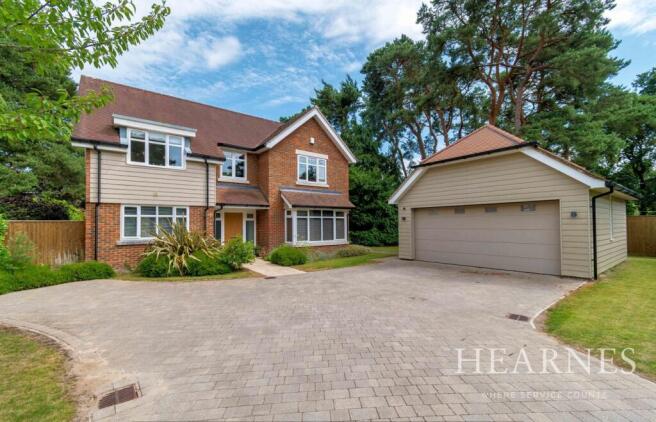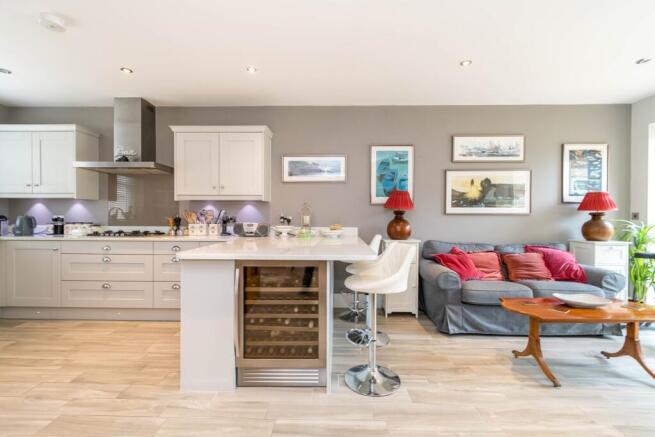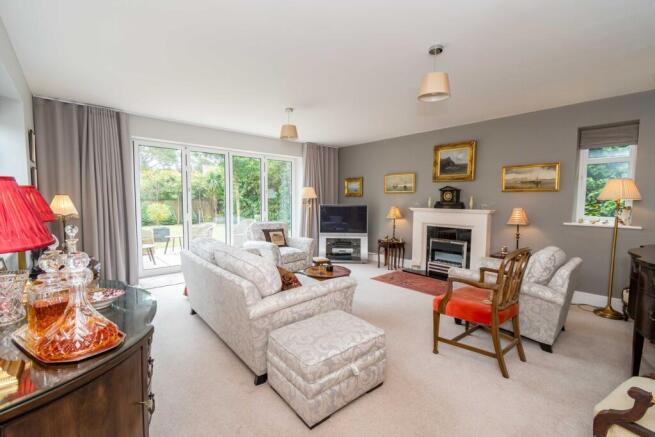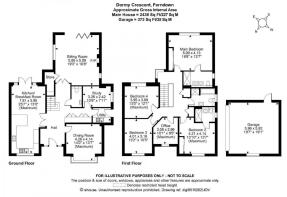
Dormy Crescent, Ferndown, BH22

- PROPERTY TYPE
Detached
- BEDROOMS
5
- BATHROOMS
3
- SIZE
Ask agent
- TENUREDescribes how you own a property. There are different types of tenure - freehold, leasehold, and commonhold.Read more about tenure in our glossary page.
Freehold
Key features
- An exceptionally well-finished and superbly positioned detached family home
- Five double bedrooms
- Impressive dual aspect kitchen/breakfast room with integrated appliances
- Impressive triple aspect sitting room, separate dining room and a study
- Utility room and ground floor cloakroom
- Luxuriously appointed en-suites to the main and guest bedrooms
- Sumptuously appointed family bathroom/shower room
- Superb rear garden with paved patio area
- Off-road parking and a detached double garage
- Plot approaching 1/3 of an acre
Description
This exceptionally well-finished and superbly positioned five double bedroom, one bathroom, two shower room, three reception room detached family home has a 70ft rear garden, detached double garage and a driveway providing generous off-road parking for numerous vehicles. Sitting centrally on a larger than average private plot which is approaching 1/3 of an acre.
The property enjoys a premier location on the edge of this exclusive and select development, finished in 2018 by the local renowned and award-winning builders, Pennyfarthing Homes. This particular property was the former show home and occupies a larger than average plot. The house was built to an extremely high specification and finish, with low maintenance and energy efficiency. The property has some lovely finishing touches, which include oak faced doors complimented by chrome handles, high ceilings, timber staircase with glass balustrade and oak handrail, underfloor heating throughout the ground floor and the house has been decorated with a Farrow & Ball colour scheme. The Dormy is also conveniently located approximately 500 meters from Ferndown’s Championship golf course.
• Five bedroom detached family home, occupying a larger than average seclude plot measuring 0.3 of an acre.
Ground Floor:
• Impressive 22ft reception hall, giving an immediate feeling of space, with two fitted double storage cupboards and coat cupboard. Underfloor heating continues throughout the ground floor accommodation.
• Generous sized and beautifully appointed cloakroom, incorporating a WC with concealed cistern, wash hand basin with vanity storage beneath and tiled floor.
• 25ft Impressive and dual aspect kitchen/breakfast room. The kitchen has been beautifully finished with extensive Quartz worktops which continue round to form a breakfast bar, matching upstands, a good range of base and wall units with under cupboard lighting and LED ambient floor lighting, an excellent range of Siemens integrated appliances to include double oven, combination microwave, warming drawer, five ring gas hob with extractor canopy above, fridge, freezer and dishwasher. The breakfast area has ample space for a breakfast table and chairs and a sofa, with French doors leading out to the rear garden and patio.
• Good sized utility room with a recces and plumbing for a washing machine, recess and outlet for a tumble dryer, wall-mounted gas-fired Worcester boiler and tiled floor.
• Impressive triple aspect 19ft x 16ft sitting room which has bi-fold doors opening to offer uninterrupted views over the private rear garden. A contemporary electric living flame fire creates an attractive focal point.
• Generous sized study
• Large separate dining room with a box bay window offering a pleasant outlook over the front garden
First Floor:
• Impressive 17ft x 10ft galleried landing with oak and glass staircase balustrade.
• 16ft Master bedroom with vaulted ceiling and triangular feature window, offering a pleasant outlook over the rear garden and fitted floor to ceiling wardrobes with mirrored sliding doors
• Luxuriously appointed en-suite shower room incorporating a large walk-in shower area with chrome raindrop shower head and separate shower attachment, WC with concealed cistern, his and hers wash hand basins and tiled floor.
• Guest double bedroom with fitted floor to ceiling wardrobes with sliding doors
• Good sized en-suite shower room beautifully appointed and incorporating a walk-in shower cubicle, wash hand basin with vanity storage beneath,WC and tiled floor.
• Three further double bedrooms, with the fifth bedroom currently used as an office.
• Sumptuously appointed and spacious family bathroom/shower room incorporating a panelled bath, separate shower cubicle, wc, wash hand basin with vanity storage beneath and tiled floor.
• Further benefits include a gas-fired heating system with underfloor heating throughout the ground floor accommodation and the property could be offered with no onward chain
Outside
• The rear garden is without doubt a superb feature of the property as it measures approximately 70ft x 60ft, is fully enclosed by mature shrubs and fencing and offers an excellent degree of seclusion. Adjoining the rear of the property there is a large paved patio which can be accessed via the sitting room and kitchen/breakfast room. The remainder of the garden is predominantly laid to lawn and bordered by well-stocked flower beds. In the far corner of the garden there is a further area of private patio. The lawn continues down one side of the property, which in turn leads to the detached double garage.
• Large area of front lawn with a maximum overall measurements of 120ft x 70ft. The front garden is stocked with many attractive plants and shrubs.
• A block paved front driveway provides off-road parking for numerous vehicles and in turn leads up to a detached double garage.
• Detached double garage (formerly the show home site office) and therefore has a plastered ceiling with spotlights, power, a personal door and remote control up and over door.
Ferndown is a most pleasant town with shops, restaurants, and a Marks & Spencer’s food hall within easy reach. Ferndown also has a Championship Golf Course on Golf Links Road, of which the clubhouse is approximately 500 metres away. The town centre itself is located less than 1 mile away.
COUNCIL TAX BAND: G EPC RATING: B
AGENTS NOTES: The heating system, mains and appliances have not been tested by Hearnes Estate Agents. Any areas, measurements or distances are approximate. The text, photographs and plans are for guidance only and are not necessarily comprehensive. Whilst reasonable endeavours have been made to ensure that the information in our sales particulars are as accurate as possible, this information has been provided for us by the seller and is not guaranteed. Any intending buyer should not rely on the information we have supplied and should satisfy themselves by inspection, searches, enquiries and survey as to the correctness of each statement before making a financial or legal commitment. We have not checked the legal documentation to verify the legal status, including the leased term and ground rent and escalation of ground rent of the property (where applicable). A buyer must not rely upon the information provided until it has been verified by their own solicitors.
Brochures
Brochure 1- COUNCIL TAXA payment made to your local authority in order to pay for local services like schools, libraries, and refuse collection. The amount you pay depends on the value of the property.Read more about council Tax in our glossary page.
- Band: G
- PARKINGDetails of how and where vehicles can be parked, and any associated costs.Read more about parking in our glossary page.
- Yes
- GARDENA property has access to an outdoor space, which could be private or shared.
- Yes
- ACCESSIBILITYHow a property has been adapted to meet the needs of vulnerable or disabled individuals.Read more about accessibility in our glossary page.
- Step-free access,Level access shower,Level access,No wheelchair access
Dormy Crescent, Ferndown, BH22
Add an important place to see how long it'd take to get there from our property listings.
__mins driving to your place
Get an instant, personalised result:
- Show sellers you’re serious
- Secure viewings faster with agents
- No impact on your credit score
Your mortgage
Notes
Staying secure when looking for property
Ensure you're up to date with our latest advice on how to avoid fraud or scams when looking for property online.
Visit our security centre to find out moreDisclaimer - Property reference 29227982. The information displayed about this property comprises a property advertisement. Rightmove.co.uk makes no warranty as to the accuracy or completeness of the advertisement or any linked or associated information, and Rightmove has no control over the content. This property advertisement does not constitute property particulars. The information is provided and maintained by Hearnes Estate Agents, Ferndown. Please contact the selling agent or developer directly to obtain any information which may be available under the terms of The Energy Performance of Buildings (Certificates and Inspections) (England and Wales) Regulations 2007 or the Home Report if in relation to a residential property in Scotland.
*This is the average speed from the provider with the fastest broadband package available at this postcode. The average speed displayed is based on the download speeds of at least 50% of customers at peak time (8pm to 10pm). Fibre/cable services at the postcode are subject to availability and may differ between properties within a postcode. Speeds can be affected by a range of technical and environmental factors. The speed at the property may be lower than that listed above. You can check the estimated speed and confirm availability to a property prior to purchasing on the broadband provider's website. Providers may increase charges. The information is provided and maintained by Decision Technologies Limited. **This is indicative only and based on a 2-person household with multiple devices and simultaneous usage. Broadband performance is affected by multiple factors including number of occupants and devices, simultaneous usage, router range etc. For more information speak to your broadband provider.
Map data ©OpenStreetMap contributors.





