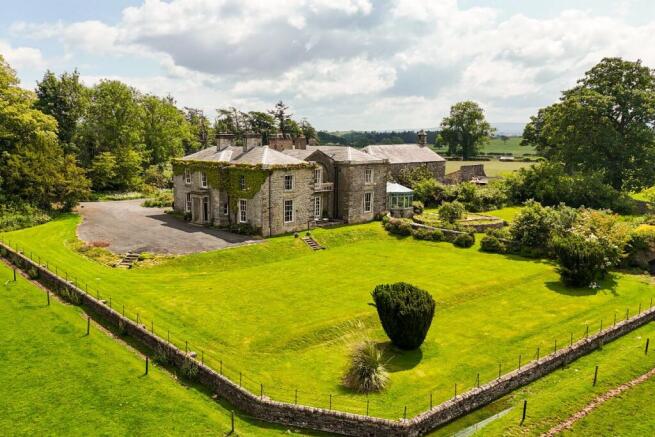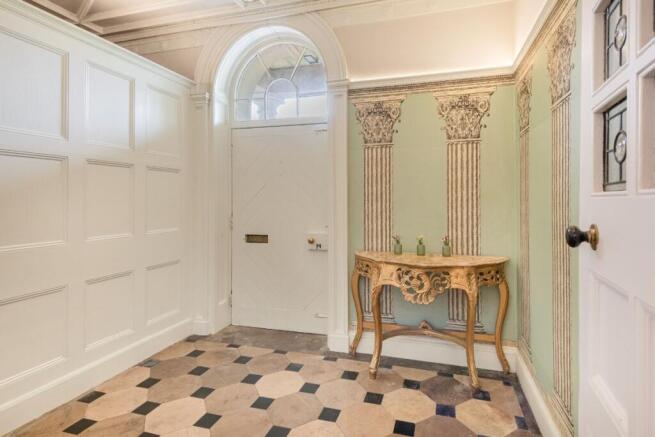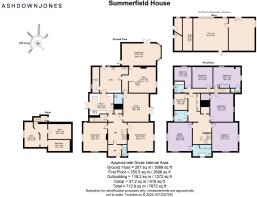5 bedroom detached house for sale
Summerfield House, Kirkby Lonsdale, Carnforth, LA6 2HP

- PROPERTY TYPE
Detached
- BEDROOMS
5
- BATHROOMS
4
- SIZE
Ask agent
- TENUREDescribes how you own a property. There are different types of tenure - freehold, leasehold, and commonhold.Read more about tenure in our glossary page.
Freehold
Description
* Large historic 17th-century home
* Designed by the renowned architect George Webster
* 6 /7 bedrooms
* Additional for separate negotiation there is a self-contained 2-bedroom lodge - a blank canvas to add your stamp on
* Grand rooms, full of character
* Both the house and lodge are Grade II listed
* An abundance of original features, including the staircase, windows and shutters
* Beautifully presented
Services:
* Main electricity and water
* Gas central heating
* Private drainage
* B4RN internet
* Most phone providers reach the home
Grounds and Location:
* Private tree-lined drive
* Lots of parking
* Spacious 1-acre plot including open lawned area
* Well-connected to local towns and schools
* Only a 5-minute drive to Kirkby Lonsdale
* Lots of lovely pubs are only a few minutes away
* Far-reaching views from every angle
This beautiful Grade II Listed home is the epitome of English countryside chic, brimming with elegant Regency charm both inside and out. Attributed to George Webster, Summerfield House was built in the 1700s but was later remodelled in 1840 into the delightful 6-bedroom home you see today. Affording uninterrupted 360-degree views over the meadows, down the Lune Valley, over to Kirkby, Biggins, and Ingleborough, this standout home is truly one-of-a-kind.
This home will capture your heart and turn heads as soon as you pull onto the tree-lined driveway, shared partly with two neighbours, flanked by lush fields, creating a timeless, idyllic, and elegant entranceway to feel welcomed home daily. You can almost imagine the horse-drawn carriages arriving for the summer soirees.
Find an abundance of parking for yourself and guests as well as areas for you to manoeuvre trailers or store projects to tinker on in front of the link-through barn.
The grand symmetrical columned entryway stands as a timeless reminder of the traditional and balanced façade of the home.
As soon as you step over the threshold of the handsome door set beneath the curved transom window, you will catch glimpses of incredible original features. This spacious porch with beautiful ceiling mouldings is practically a room in itself, where welcoming guests feels effortless and comfortable, enhanced by the handy downstairs cloakroom found to your right. Even this bathroom has nods to its grand heritage with an arched alcove, which gives hand washing an elegant upgrade.
Continue into the large, bright, and airy hallway where the home opens up to the natural light that floods from the skylight high above, illuminating the central cantilever staircase, original marbled floor, and corridors, highlighting the charming original features. Truly a home worth talking about.
From here, doorways gracefully lead into the various living areas, each offering its character. To the left stands the formal dining room with triple aspect windows complete with original shutters, cast-iron radiators, and a cosy open fireplace. The timeless charm, ornate cornices, and built-in cupboard awaiting glasses make for effortless and lively gatherings and celebrations.
The drawing room, opposite, is a true sanctuary, bathed in golden light throughout the day. The dual aspect south-facing windows capture the garden, the sun dancing on the River Lune, and the rolling hills in the distance, creating a picture-perfect masterpiece of the seasonal transformations. Sink into the sumptuous sofas, light the fire, close the feature shutters, and enjoy time with friends drinking wine and debating life.
Return to the hallway and continue under the elegant archway into the snug. A space designed for quiet moments, family movie nights, and mornings reading as the sun streams through the French doors that open onto the garden. Built-in bookcases can be filled with possessions and your favourite reads. Storage can be found in the cupboard and the original safe hidden behind panelled walls.
Stow away luggage, seasonal décor, and more in the versatile 3-room cellar found through the door next to the kitchen.
The rustic farmhouse kitchen set atop the flagstone flooring is the hub of the home. A place where family can gather at the central island for busy breakfasts, or chat to the cook as they create culinary masterpieces at the 4-oven gas Aga for informal dinners. Hide away the pots and pans in the built-in cabinetry. Step out through the French doors onto a tranquil patio. Turn around and notice the floral display adorning the walls.
A series of 2 rooms makes for a generous pantry and utility/boot room that houses a second sink, plenty of additional cabinetry and hanging space, as well as room for the washer and dryer.
The versatile and extensive living spaces continue into the striking study, where the oak-panelled walls and feature fireplace make for a splendid place for those working from home.
Note the spiral staircase taking you upstairs and the door that links back to the snug, creating an effortless flow for day-to-day family life.
Blending the indoors and outdoors, walk into the conservatory, an excellent entertaining area that allows guests to flow between the spaces, appreciating the views and the home's tranquillity, come rain or shine.
Retrace your steps to the entry and ascend the sweeping central staircase, grand and elegant, reflecting the original style of the home, designed to impress visitors. With the wide staircase, balusters, and mahogany handrail, you can see why.
The graceful banister leads the way into the sleeping quarters. The first of which is the romantic, capacious master suite. Wake up to the morning sun seeping in through the two large windows that create a peaceful retreat. Your heavenly haven continues in the en-suite bathroom, where you can rest, soaking in the rolltop bathtub set next to the deep painted shutters accentuating the views beyond.
Discover two further bedrooms that have plenty of space for double beds and wardrobes, both bright and refreshing with tall picture windows, and one boasting a balcony.
These bedrooms share the contemporary shower room opposite, with a large walk-in double shower, sink, and WC.
Flexible in use, the adjacent room could be a bedroom, a children's toy room, or a quiet den. An abundance of storage can be found in this corridor in the form of a wall of cupboards. Did we mention the 3 lofts that could be boarded, providing additional space?
Moving to the back of the home, are bedrooms 4, 5, and 6, all good-sized double rooms, with plenty of space for furniture. Bedroom 4 also has an en-suite shower room, ideal for guests or a teenager's dream, away from the main sleeping quarters.
Take the spiral staircase back down to the study.
Summerfield Lodge
At the beginning of the treelined driveway, discover the Grade II Listed Summerfield Lodge built in 1840 in the same handsome sandstone rubble with a hipped slate roof and mullion leaded glazing. For those looking for a project, this 2-bedroom home comprising kitchen, living room, and dining room has excellent business potential and would make an ideal home away from home, as a long or short-term let. With room to redecorate and upgrade, as well as a pretty garden and parking, multigenerational families will also be happy to call the lodge home.
Gardens and Grounds
At almost 1 acre, the grounds at Summerfield are extensive, serene, beautiful, and easily maintainable, encompassing peaceful patios, large courtyards, ponds, fruit and vegetable plots, and sweeping lawns all surrounded by idyllic countryside - a haven for wildlife and outdoor enthusiasts.
Established borders filled with mature evergreens, spring bulbs, shrubs, and native trees make for a majestic and elegant place to call home.
For those looking to live sustainably, find an impressive space across from the conservatory where it will be easy to get stuck in and recreate the substantial fruit and vegetable patch stands. Summer salads and warming soups can be made with ease and shared with friends on the sun terrace.
Make your way from the patio towards the pond, elevated from the lush green lawn, creating a beautiful area where lilies and iris can bloom. Take the original stone steps down to the capacious lawn that seamlessly flows into the surrounding countryside, wrapping the home in complete serenity. This versatile space is perfect for family and friends to gather, play croquet, have a competitive match of football, host large parties, or for the green-fingered, then this is the ideal spot for landscaping, adding to the striking home.
The storage that is in abundance inside continues in the large barn linked to the main house, where you can find a garage space for 3 cars as well as areas for tools and gardening equipment, including a ride-on mower ideal for the large lawn. This two-storey building is prime for conversion and could easily be additional living space or a holiday let with the correct planning. Standing on a handy courtyard, there is plenty of parking for guests.
For lovers of the outdoors, there are walks from your doorstep, and beautiful attractions such as the nearby Ingleton Waterfalls Trail. Extend your adventures over the M6 and find the Lake District National Park. Bowness-on-Windermere is a mere 30 minutes away for those wanting to set sail on Lake Windermere.
** For more photos and information, download the brochure on desktop. For your own hard copy brochure, or to book a viewing please call the team **
As prescribed by the Money Laundering Regulations 2017, we are by law required to conduct anti-money laundering checks on all potential buyers, and we take this responsibility very seriously. In line with HMRC guidelines, our trusted partner, Coadjute, will securely manage these checks on our behalf. A non-refundable fee of £47 + VAT per person (£120 + VAT if purchasing via a registered company) will apply for these checks, and Coadjute will handle the payment for this service. These anti-money laundering checks must be completed before we can send the memorandum of sale. Please contact the office if you have any questions in relation to this.
Tenure: Freehold
Brochures
Brochure- COUNCIL TAXA payment made to your local authority in order to pay for local services like schools, libraries, and refuse collection. The amount you pay depends on the value of the property.Read more about council Tax in our glossary page.
- Ask agent
- PARKINGDetails of how and where vehicles can be parked, and any associated costs.Read more about parking in our glossary page.
- Garage
- GARDENA property has access to an outdoor space, which could be private or shared.
- Front garden,Private garden,Enclosed garden,Rear garden,Terrace
- ACCESSIBILITYHow a property has been adapted to meet the needs of vulnerable or disabled individuals.Read more about accessibility in our glossary page.
- Ask agent
Energy performance certificate - ask agent
Summerfield House, Kirkby Lonsdale, Carnforth, LA6 2HP
Add an important place to see how long it'd take to get there from our property listings.
__mins driving to your place
Get an instant, personalised result:
- Show sellers you’re serious
- Secure viewings faster with agents
- No impact on your credit score
Your mortgage
Notes
Staying secure when looking for property
Ensure you're up to date with our latest advice on how to avoid fraud or scams when looking for property online.
Visit our security centre to find out moreDisclaimer - Property reference RS0903. The information displayed about this property comprises a property advertisement. Rightmove.co.uk makes no warranty as to the accuracy or completeness of the advertisement or any linked or associated information, and Rightmove has no control over the content. This property advertisement does not constitute property particulars. The information is provided and maintained by AshdownJones, The Lakes and Lune Valley. Please contact the selling agent or developer directly to obtain any information which may be available under the terms of The Energy Performance of Buildings (Certificates and Inspections) (England and Wales) Regulations 2007 or the Home Report if in relation to a residential property in Scotland.
*This is the average speed from the provider with the fastest broadband package available at this postcode. The average speed displayed is based on the download speeds of at least 50% of customers at peak time (8pm to 10pm). Fibre/cable services at the postcode are subject to availability and may differ between properties within a postcode. Speeds can be affected by a range of technical and environmental factors. The speed at the property may be lower than that listed above. You can check the estimated speed and confirm availability to a property prior to purchasing on the broadband provider's website. Providers may increase charges. The information is provided and maintained by Decision Technologies Limited. **This is indicative only and based on a 2-person household with multiple devices and simultaneous usage. Broadband performance is affected by multiple factors including number of occupants and devices, simultaneous usage, router range etc. For more information speak to your broadband provider.
Map data ©OpenStreetMap contributors.




