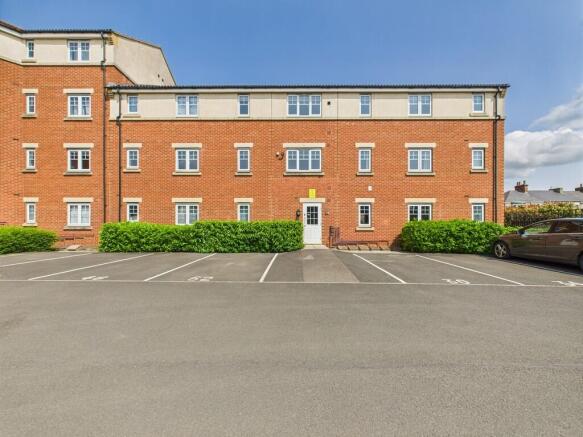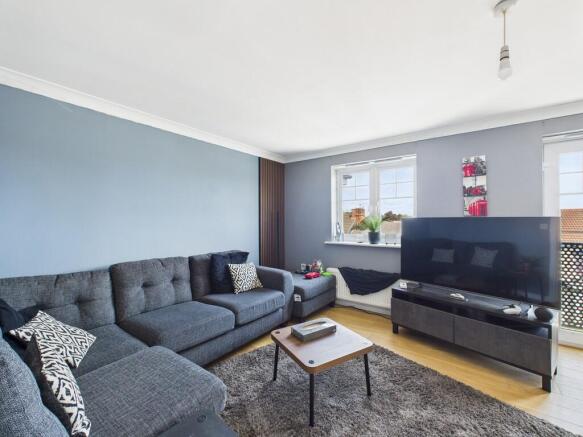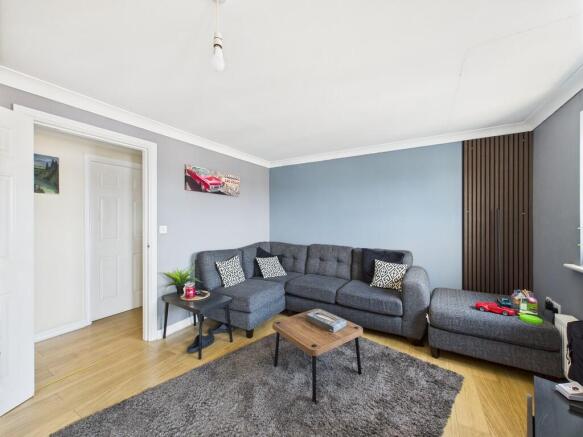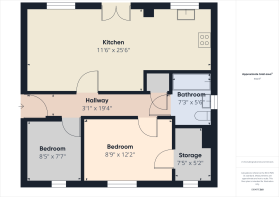Appleby Close, Darlington, County Durham

- PROPERTY TYPE
Apartment
- BEDROOMS
2
- BATHROOMS
1
- SIZE
Ask agent
Key features
- DESIRABLE EASTBOURNE AREA
- NO CHAIN
- CURRENTLY TENANTED AT 600PCM
- OPEN TO A WIDE RANGE OF BUYERS
- CLOSE TO THE TREAIN STATION AND TOWN CENTRE
- TWO DOUBLE BEDROOMS
- OPEN PLAN LOUNGE / KITCHEN
- DOUBLE GLAZED AND GAS CENTRAL HEATED
- ALLOCATED PARKING
- COMMUNAL GARDENS
Description
Accessed via a secure communal entrance, the apartment itself boasts a well-planned and airy layout. The entrance hall leads through to a bright and comfortable lounge that opens seamlessly into a contemporary fitted kitchen, perfect for modern living and entertaining. There are two spacious double bedrooms, both of which offer generous proportions, and a stylish family bathroom completes the internal accommodation.
Externally, the development is surrounded by well-maintained communal gardens that create a pleasant outlook, while the property also benefits from an allocated car parking space, ensuring convenient and secure off-road parking.
Offered with a tenancy in place and with no onward chain, early viewing is highly recommended to appreciate the location, size, and excellent investment value this apartment provides.
ENTRANCE HALL The hallway is accessed via a secure communal entrance and features an intercom entry system for added peace of mind. A centrally located radiator provides warmth, and the space offers access to all principal rooms within the apartment, creating a welcoming first impression.
LOUNGE The lounge is a bright and inviting living space, benefiting from stylish laminate flooring and a centrally placed radiator for comfort. A UPVC framed double glazed window and matching French doors with a Juliette balcony allow for an abundance of natural light, creating an airy and open atmosphere. The French doors also add a touch of elegance and offer elevated views. The room flows seamlessly into the open-plan kitchen, enhancing the feeling of space and connectivity-ideal for modern living and entertaining.
KITCHEN The kitchen is well-appointed with a modern range of fitted base and wall units, complemented by laminate work surfaces and contrasting splashbacks that add a stylish finish. An inset sink unit with drainer and mixer tap is conveniently placed beneath a UPVC framed double glazed window, allowing natural light to brighten the space. Integrated appliances include an oven and hob with an overhead extractor, while plumbing is in place for an automatic washing machine. There is ample space for a tall fridge freezer, and the wall-mounted gas combination boiler is neatly housed within a unit. The kitchen is completed with durable laminate flooring, making it both practical and contemporary in design.
BEDROOM ONE Bedroom One is a generously sized double room featuring a uPVC framed double glazed window that allows for plenty of natural light. A central radiator provides warmth, while a spacious walk-in storage cupboard or closet offers excellent additional storage, making the room both practical and comfortable.
.
BEDROOM TWO Bedroom Two is another well-proportioned double room, benefiting from a uPVC framed double glazed window that fills the space with natural light. A central radiator ensures warmth and comfort, making this room ideal as a second bedroom, guest room, or even a home office if required.
FAMILY BATHROOM The bathroom is fitted with a modern white suite comprising of a panelled bath with an inset mains-fed shower over, wash hand basin, and WC. Tasteful tiling is applied to splash areas, enhancing both style and practicality. A central radiator provides warmth, and a UPVC framed double glazed window allows for natural light and ventilation.
EXTERNALLY Externally, the property benefits from well-maintained communal gardens, providing a pleasant and peaceful outdoor space for residents to enjoy. Additionally, there is an allocated parking space ensuring convenient and secure off-road parking.
- COUNCIL TAXA payment made to your local authority in order to pay for local services like schools, libraries, and refuse collection. The amount you pay depends on the value of the property.Read more about council Tax in our glossary page.
- Band: B
- PARKINGDetails of how and where vehicles can be parked, and any associated costs.Read more about parking in our glossary page.
- Allocated
- GARDENA property has access to an outdoor space, which could be private or shared.
- Ask agent
- ACCESSIBILITYHow a property has been adapted to meet the needs of vulnerable or disabled individuals.Read more about accessibility in our glossary page.
- Ask agent
Appleby Close, Darlington, County Durham
Add an important place to see how long it'd take to get there from our property listings.
__mins driving to your place
Get an instant, personalised result:
- Show sellers you’re serious
- Secure viewings faster with agents
- No impact on your credit score

Your mortgage
Notes
Staying secure when looking for property
Ensure you're up to date with our latest advice on how to avoid fraud or scams when looking for property online.
Visit our security centre to find out moreDisclaimer - Property reference 100990005861. The information displayed about this property comprises a property advertisement. Rightmove.co.uk makes no warranty as to the accuracy or completeness of the advertisement or any linked or associated information, and Rightmove has no control over the content. This property advertisement does not constitute property particulars. The information is provided and maintained by My Property Box, Darlington. Please contact the selling agent or developer directly to obtain any information which may be available under the terms of The Energy Performance of Buildings (Certificates and Inspections) (England and Wales) Regulations 2007 or the Home Report if in relation to a residential property in Scotland.
*This is the average speed from the provider with the fastest broadband package available at this postcode. The average speed displayed is based on the download speeds of at least 50% of customers at peak time (8pm to 10pm). Fibre/cable services at the postcode are subject to availability and may differ between properties within a postcode. Speeds can be affected by a range of technical and environmental factors. The speed at the property may be lower than that listed above. You can check the estimated speed and confirm availability to a property prior to purchasing on the broadband provider's website. Providers may increase charges. The information is provided and maintained by Decision Technologies Limited. **This is indicative only and based on a 2-person household with multiple devices and simultaneous usage. Broadband performance is affected by multiple factors including number of occupants and devices, simultaneous usage, router range etc. For more information speak to your broadband provider.
Map data ©OpenStreetMap contributors.




