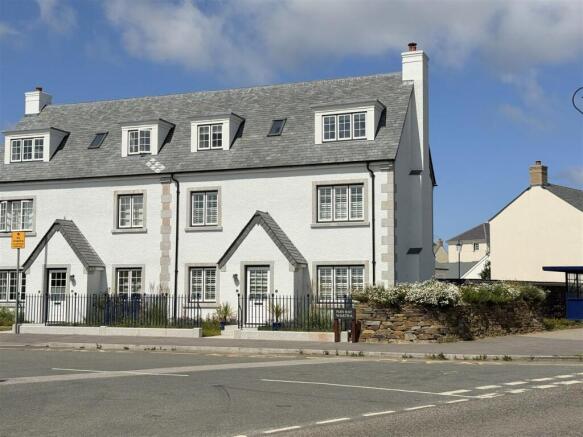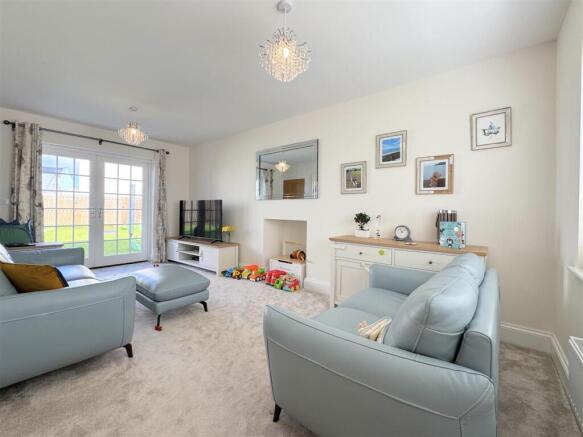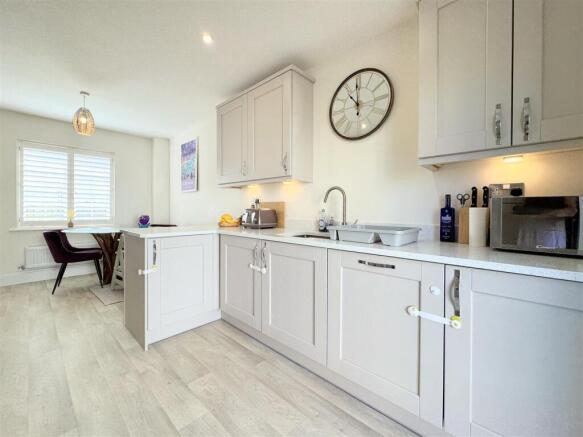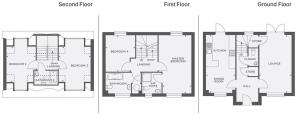4 bedroom semi-detached house for sale
Plen Hay Wartha, Nansledan

- PROPERTY TYPE
Semi-Detached
- BEDROOMS
4
- BATHROOMS
4
- SIZE
1,497 sq ft
139 sq m
- TENUREDescribes how you own a property. There are different types of tenure - freehold, leasehold, and commonhold.Read more about tenure in our glossary page.
Freehold
Key features
- GORGEOUS THREE STOREY FAMILY HOME BUILT TO THE SANDRINGHAM DESIGN
- GARAGE AND PARKING
- NO ONWARD CHAIN
- PRESENTED TO A SUPERB STANDARD WITH UPGRADED BLINDS AND CARPETS
- BUILT IN 2024
- LARGE MAIN BEDROOM WITH AN EN SUITE SHOWER ROOM
- HIGHLY DESIRABLE DUCHY OF CORNWALL ESTATE
- DUAL ASPECT KITCHEN DINER WITH UPGRADED QUARTZ WORKTOPS
- ESTATE MANAGEMENT FEE APPROX £300 PER YEAR
Description
Welcome to Number One Plen Hay Wartha — an exquisite four-bedroom, three-storey semi-detached home built to the ‘Sandringham’ design by Wainhomes and completed in July 2024. Still under the remainder of a 10-year NHBC warranty and a 2-year builder’s warranty, it combines space and style with a beautifully upgraded finish throughout.
Often described as the crown jewel of Newquay, Nansledan is a unique and vibrant community developed by the Duchy of Cornwall. Located just a short distance from Newquay’s lively town centre, Nansledan is evolving into a flourishing neighbourhood of 4,000 homes, centred around a characterful high street filled with independent shops, cafes, and local businesses to suit every lifestyle. Families are particularly drawn to the area for its highly regarded primary school, plentiful green spaces, and easy access to the coast. Just two miles away, Newquay offers an exciting mix of cafes, restaurants, and retail, along with some of Cornwall’s most stunning beaches—famous for their surf and natural beauty. On the eastern edge of Nansledan, you’ll find Trewolek Meadow—also known locally as the SANG—a large, open area of preserved farmland that provides a sanctuary for wildlife and a fantastic space for dog walking and outdoor adventures with children.
As you step inside, a wide entrance hall sets a welcoming tone. The ground floor is thoughtfully laid out, featuring a generous lounge that spans the full depth of the house. French doors open out onto the rear garden, offering great flow between indoor and outdoor living. A central chimney breast adds character and is prepped for a log burner, creating a cosy focal point for colder months.
The kitchen-diner on the other side, also stretches from front to back and has been finished with classic shaker-style units and premium quartz worktops. Integrated appliances include a double oven, gas hob with extractor, fridge-freezer, dishwasher, and washing machine. A side door provides handy garden access. Also on the ground floor is a guest cloakroom and a useful storage cupboard tucked under the stairs.
On the first floor, the main bedroom offers a calm, well-appointed space with upgraded triple mirrored wardrobes and a sleek en-suite shower room. A second bedroom on this floor provides versatility—ideal for a nursery, guest bedroom, or home study. Completing the first floor is a family bathroom with a bath, half-tiled walls, a built-in vanity basin, and a low-level toilet. A cupboard with the hot water tank provides additional storage.
The top floor boasts two further comfortable double bedrooms, each enjoying open views of the surrounding countryside—offering peaceful environments for sleeping, studying, or working. A contemporary shower room serves this floor, perfect for family living or visiting guests.
Outside, the property enjoys attractive planting to the front and side. The rear garden is fully enclosed and benefits from a sunny Westerly aspect, providing a great space for outdoor dining or relaxing. With a mix of patio and lawn, it’s both functional and easy to maintain. A footpath leads to the garage, which has power. One off-road parking space is located directly in front of the garage.
This home has been tastefully upgraded with high-quality flooring, custom blinds, and fitted bathroom mirrors throughout. Located in one of Newquay’s most desirable areas, it's just a short stroll from Nansledan Primary School, rated ‘Good’ by OFSTED—making it a front runner for families seeking convenience, style, and a quality family home.
Entrance Hallway - 4.73 x 2.07 (15'6" x 6'9") - .
Cloakroom - 56.39m x 27.13m (185 x 089) - .
Kitchen Diner - 5.65 x 2.83 (18'6" x 9'3") - .
Lounge - 5.65 x 3.14 (18'6" x 10'3") - .
Bedroom 1 - 5.64 x 3.3 (18'6" x 10'9") - .
En Suite - 1.99 x 1.88 (6'6" x 6'2") -
Bedroom 4 - 107.90m x 8.53m (354 x 28) - .
Bathroom - 3.49 x 1.96 (11'5" x 6'5") - .
Bedroom 2 - 4.64 x 3.18 (15'2" x 10'5") - .
Bedroom 3 - 4.64 x 2.74 (15'2" x 8'11") - .
Shower Room - 2.18 x 1.56 (7'1" x 5'1") - .
Brochures
Plen Hay Wartha, NansledanEPCBrochure- COUNCIL TAXA payment made to your local authority in order to pay for local services like schools, libraries, and refuse collection. The amount you pay depends on the value of the property.Read more about council Tax in our glossary page.
- Band: E
- PARKINGDetails of how and where vehicles can be parked, and any associated costs.Read more about parking in our glossary page.
- Yes
- GARDENA property has access to an outdoor space, which could be private or shared.
- Yes
- ACCESSIBILITYHow a property has been adapted to meet the needs of vulnerable or disabled individuals.Read more about accessibility in our glossary page.
- Level access
Plen Hay Wartha, Nansledan
Add an important place to see how long it'd take to get there from our property listings.
__mins driving to your place
Get an instant, personalised result:
- Show sellers you’re serious
- Secure viewings faster with agents
- No impact on your credit score
Your mortgage
Notes
Staying secure when looking for property
Ensure you're up to date with our latest advice on how to avoid fraud or scams when looking for property online.
Visit our security centre to find out moreDisclaimer - Property reference 34013475. The information displayed about this property comprises a property advertisement. Rightmove.co.uk makes no warranty as to the accuracy or completeness of the advertisement or any linked or associated information, and Rightmove has no control over the content. This property advertisement does not constitute property particulars. The information is provided and maintained by Mo Move, Newquay. Please contact the selling agent or developer directly to obtain any information which may be available under the terms of The Energy Performance of Buildings (Certificates and Inspections) (England and Wales) Regulations 2007 or the Home Report if in relation to a residential property in Scotland.
*This is the average speed from the provider with the fastest broadband package available at this postcode. The average speed displayed is based on the download speeds of at least 50% of customers at peak time (8pm to 10pm). Fibre/cable services at the postcode are subject to availability and may differ between properties within a postcode. Speeds can be affected by a range of technical and environmental factors. The speed at the property may be lower than that listed above. You can check the estimated speed and confirm availability to a property prior to purchasing on the broadband provider's website. Providers may increase charges. The information is provided and maintained by Decision Technologies Limited. **This is indicative only and based on a 2-person household with multiple devices and simultaneous usage. Broadband performance is affected by multiple factors including number of occupants and devices, simultaneous usage, router range etc. For more information speak to your broadband provider.
Map data ©OpenStreetMap contributors.






