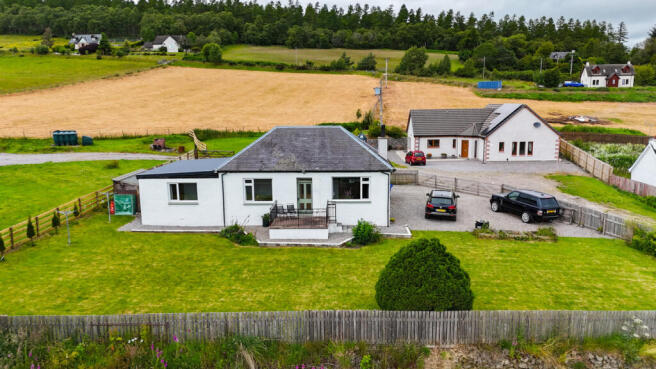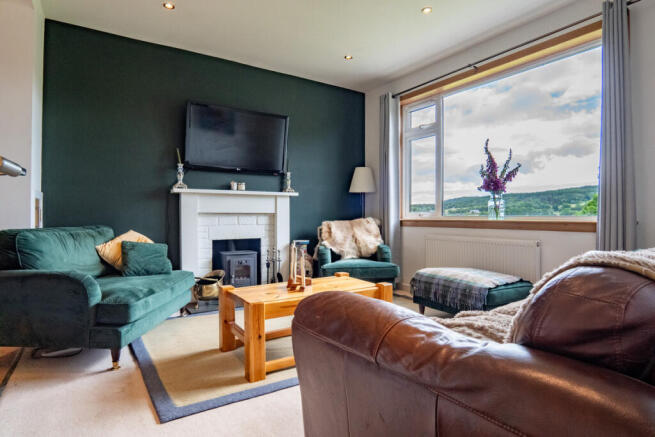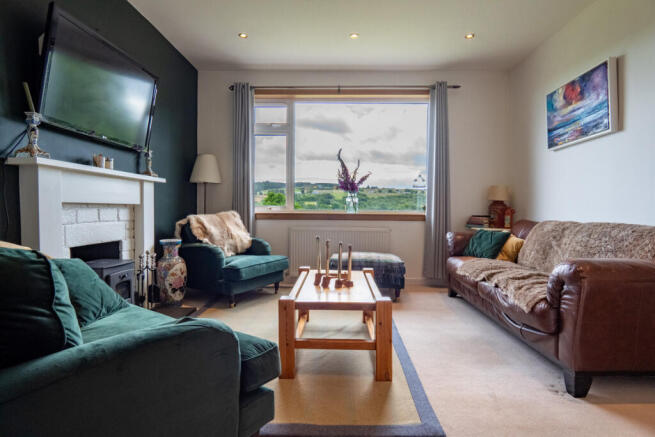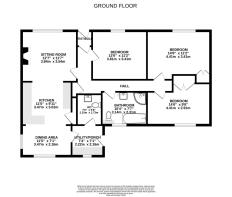
Ardendrain, Beauly, IV4 7HS

- PROPERTY TYPE
Cottage
- BEDROOMS
3
- BATHROOMS
2
- SIZE
1,033 sq ft
96 sq m
- TENUREDescribes how you own a property. There are different types of tenure - freehold, leasehold, and commonhold.Read more about tenure in our glossary page.
Freehold
Key features
- Detached Three Bedroom Bungalow
- Modern Kitchen With Integrated Appliances
- Convenient Utility Room And Separate WC
- Oil-Fired Central Heating
- Elevated Spot With Beautiful Countryside Views
- Cosy Sitting Room With Multi-Fuel Stove
- Bathroom With Bath And Separate Shower
- PVC Double Glazed Windows Throughout
- Off-Street Gravel Driveway Parking
- Rear Patio Area For Outdoor Dining
Description
The entrance vestibule opens to a welcoming central hallway, linking all key rooms in a functional layout. The heart of the home is the warm and inviting sitting room, where a black multi-fuel stove takes centre stage within a painted white brick surround and white mantel. A large front-facing window draws in light, while ceiling spotlights and a dark feature wall add extra character to the neutral decor. There's ample space here for sofas, furnishings and family relaxation.
Adjoining the sitting room is a well-designed kitchen and dining area, modernised to a high standard while retaining a homely atmosphere. The kitchen units offer a warm wood-style finish paired with sleek chrome handles and dark acrylic worktops. White square tiling around the preparation areas adds a clean touch, while ceiling spotlights illuminate the entire space. Integrated appliances include a gas hob served by bottled gas, extractor hood and an eye-level oven. Underfoot, large floor tiles in earthy tones tie the room together with both practicality and style. Beyond the kitchen, the open dining space offers room for a full-size table and chairs, well lit by twin windows and completed by a stylish low-hanging light fitting — ideal for everyday meals or entertaining guests.
Just off the kitchen lies the dedicated utility room, painted in a fresh green tone with countertop space and room for both a washing machine and tumble dryer, ideal for keeping laundry duties out of the main living areas. Beyond this, a stylish cloakroom adds further practicality, with its clean white suite of toilet, sink and radiator set against striking dark blue lower walls and white upper paintwork.
Each of the home’s three bedrooms is a generous size, great for families. The first bedroom is a bright and restful double with white-painted walls, a soft neutral carpet and a front-facing window that draws in natural light. Beneath the window sits a radiator while integrated shelving high on the wall provides a practical and stylish space for books, photos or valuable display items.
The second bedroom features a calm tone, with a dark grey feature wall adding depth to the otherwise white space. A light grey carpet underfoot enhances the sense of comfort, while the built-in wardrobe with wooden doors ensures clutter-free living without sacrificing floor space. The third bedroom is generously sized and introduces a soft blue feature wall to complement its otherwise white décor. Like the others, it features a window with radiator below, soft grey carpet and a built-in wardrobe.
The bathroom has been tastefully upgraded with luxury in mind. A full-size white bath with centrally mounted taps offers the ideal place to unwind, while the addition of a completely separate shower enclosure, fitted with a rainfall showerhead and Mira Sport electric unit, adds a touch of modern convenience. Inside the enclosure, marble-effect wetwall panels bring a sense of warmth and texture, perfectly offsetting the room’s clean lines. A generous vanity unit beneath the basin provides excellent storage while a large frosted window ensures soft natural light throughout the day. Finishing the room is a sleek chrome towel radiator.
Outside, Hillcroft sits on an irregular-shaped sloping plot with mature lawn areas, gravelled sections for multiple vehicle parking and thoughtfully placed patio areas. A fenced front lawn provides a safe spot for children or pets to enjoy, while the gravel side area includes a casual seating zone, perfect for outdoor dining or morning coffee. Additional practicalities include a timber shed, a separate wood store and a lean-to utility porch at the rear.
The home is heated by a Grant Euroflame oil-fired boiler situated in the kitchen, fuelling a series of radiators throughout. Domestic hot water is stored in an insulated tank in the loft with immersion heater and thermostat, offering both flexibility and efficiency. Double glazing throughout further improves comfort and insulation.
While rural in feel, the property remains conveniently positioned just 6 miles from Beauly and within commuting distance of Inverness (approximately 15 miles). Whether you're looking for a full-time home or a Highland escape, Hillcroft offers character, comfort and countryside charm in equal measure. Be quick, contact Hamish Homes to arrange your own private viewing today.
About Kiltarlity
Kiltarlity is a charming rural area offering the perfect blend of peaceful countryside living and easy access to urban conveniences. Nestled amidst gently rolling hills and traditional Highland landscapes, Kiltarlity exudes a timeless appeal that attracts those seeking a relaxed lifestyle in a close-knit community.
Residents enjoy a quiet setting where local amenities, though limited, provide essential services, while the nearby town of Beauly and the bustling city of Inverness, only a short commute away, offer a full range of shops, restaurants, healthcare facilities and cultural attractions. This connectivity makes it ideal for professionals and families alike.
For families, the area is served by well-regarded primary schools in the local community, with secondary education available in nearby towns, ensuring children receive a quality education. Transport links are robust, with major roads connecting Kiltarlity to Inverness and other key towns in the Highlands, making commuting convenient.
Whether drawn by its natural beauty, tranquil surroundings or the promise of a warm, community-focused lifestyle, Kiltarlity presents an attractive opportunity for those looking to purchase property and embrace the harmonious Highland way of life.
General Information:
Services: Mains Water, Electric & Oil
Council Tax Band: D
EPC Rating: E(53)
Entry Date: Early entry available
- COUNCIL TAXA payment made to your local authority in order to pay for local services like schools, libraries, and refuse collection. The amount you pay depends on the value of the property.Read more about council Tax in our glossary page.
- Band: D
- PARKINGDetails of how and where vehicles can be parked, and any associated costs.Read more about parking in our glossary page.
- Yes
- GARDENA property has access to an outdoor space, which could be private or shared.
- Yes
- ACCESSIBILITYHow a property has been adapted to meet the needs of vulnerable or disabled individuals.Read more about accessibility in our glossary page.
- Ask agent
Ardendrain, Beauly, IV4 7HS
Add an important place to see how long it'd take to get there from our property listings.
__mins driving to your place
Get an instant, personalised result:
- Show sellers you’re serious
- Secure viewings faster with agents
- No impact on your credit score
Your mortgage
Notes
Staying secure when looking for property
Ensure you're up to date with our latest advice on how to avoid fraud or scams when looking for property online.
Visit our security centre to find out moreDisclaimer - Property reference RX591386. The information displayed about this property comprises a property advertisement. Rightmove.co.uk makes no warranty as to the accuracy or completeness of the advertisement or any linked or associated information, and Rightmove has no control over the content. This property advertisement does not constitute property particulars. The information is provided and maintained by Hamish Homes Ltd, Inverness. Please contact the selling agent or developer directly to obtain any information which may be available under the terms of The Energy Performance of Buildings (Certificates and Inspections) (England and Wales) Regulations 2007 or the Home Report if in relation to a residential property in Scotland.
*This is the average speed from the provider with the fastest broadband package available at this postcode. The average speed displayed is based on the download speeds of at least 50% of customers at peak time (8pm to 10pm). Fibre/cable services at the postcode are subject to availability and may differ between properties within a postcode. Speeds can be affected by a range of technical and environmental factors. The speed at the property may be lower than that listed above. You can check the estimated speed and confirm availability to a property prior to purchasing on the broadband provider's website. Providers may increase charges. The information is provided and maintained by Decision Technologies Limited. **This is indicative only and based on a 2-person household with multiple devices and simultaneous usage. Broadband performance is affected by multiple factors including number of occupants and devices, simultaneous usage, router range etc. For more information speak to your broadband provider.
Map data ©OpenStreetMap contributors.





