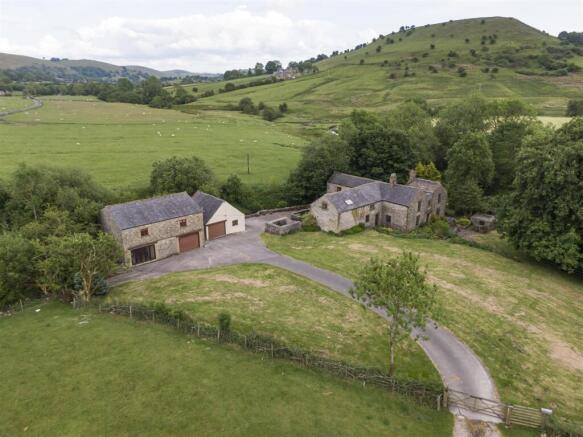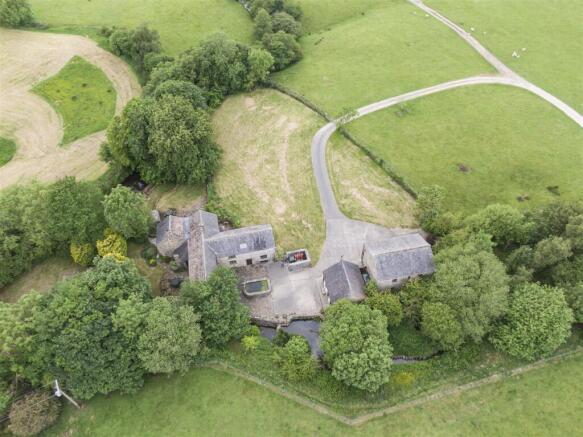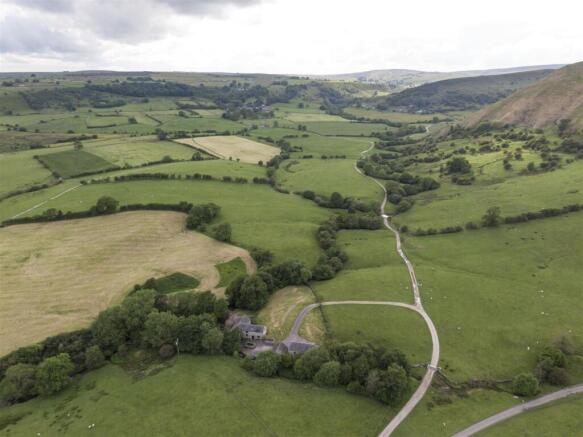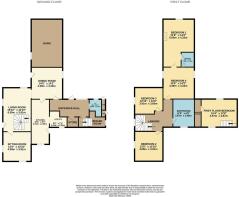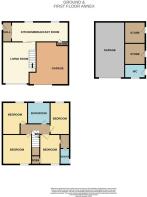Glutton Bridge, Buxton

- PROPERTY TYPE
Detached
- BEDROOMS
9
- BATHROOMS
5
- SIZE
Ask agent
- TENUREDescribes how you own a property. There are different types of tenure - freehold, leasehold, and commonhold.Read more about tenure in our glossary page.
Freehold
Key features
- Farmhouse & Annex
- Land extending to 49.08 acres
- 9 Bedrooms in Total
- Situated in The Peak District National Park
- Located between Chome Hill and Park House Hill
- Stunning Views
Description
Situation - The property is situated in a spectacular rural location between Glutton Bridge and Hollinsclough. Sitting at the foot of the famous Parkhouse Hill and Chrome Hill, but also retaining a private secluded location. The property is approximately 6.0 miles from Buxton, 11.1 miles from Leek and 12.7 miles from Bakewell.
Directions - From our office on Derby Street, Leek, head north then turn right at the crossroads onto Buxton road (A53), continue for 5.3 miles. Turn right onto Leek road then continue for 4.2 miles. At the crossroads in Longnor turn left onto Buxton road (B5053), After 1.1 miles turn left after going over Glutton Bridge, roughly 0.2 miles after turning, take a slight left over the river dove and over a cattle grid. After going over the cattle grid take the first left towards a gate signposted "Stannery Farm".
Entrance Hall - 5.68 x 2.41 max (18'7" x 7'10" max) - Glazed entrance door, stone flagged floor, radiator, exposed beams, built-in cloak cupboard and a very useful pantry and stairs off.
First Floor Bedroom - 5.0 x 3.57 (16'4" x 11'8") - Windows to both sides, radiator. Exposed A frame.
Door to store room housing pressurised hot water cylinder.
Downstairs Wc - 2.34 x 1.89 max (7'8" x 6'2" max) - Housing low level wc, wash hand basin in vanity, radiator, frosted window to the side.
Dining Room - 4.43 x 4.40 (14'6" x 14'5") - External door to front, window to rear, radiator, exposed beams, tiled floor.
Kitchen - 6.09 x 2.28 max (19'11" x 7'5" max) - Range of kitchen units with work surfaces over, inset sink unit, built in grill, radiator, exposed beams, window to side, stone floor.
Utility - 2.76 x 2.52 (9'0" x 8'3") - Matching base and wall cupboards with work surfaces, inset sink unit, plumbing for washing machine, space for tumble dryer, window to side, radiator, tiled floor. Built-in Housekeeper's Cupboard.
Sitting Room - 6.14 x 3.97 (20'1" x 13'0") - Feature stone open fireplace. Window to side incorporating charming window seat and shutters. Original front door. Part oak wall panelling, feature oak staircase and oak floor.
Snug - 4.22 x 3.85 (13'10" x 12'7") - Window to side, window to front incorporating window seat and shutters, open fire with built in ovens, part-panelled oak walls, radiators and oak floor.
First Floor Landing - Window to front, exposed beams.
Bedroom Two - 3.90 x 3.84 (12'9" x 12'7") - Window to front, radiator, exposed beams, built-in bedroom furniture.
Bedroom Three - 4.01 x 3.78 (13'1" x 12'4") - Window to front, radiator, exposed beams, and painted wall panelling. Built-in wardrobes.
Family Bathroom - 3.31 x 3.18 (10'10" x 10'5") - Secondly glazed window to side, panelled bath, low level wc, bidet, pedestal wash basin, enclosed shower cubicle incorporating mixer shower, radiator, exposed beams.
Bedroom Four - 4.52 x 4.44 (14'9" x 14'6") - Windows to front and rear aspects, radiator, exposed beams and built in wardrobes.
Bedroom One - 6.60 x 4.59 (21'7" x 15'0") - Measurement incorporates En-suite. Window to side, Velux window to front, radiator, exposed beams and built in wardrobes.
Ensuite - Enclosed corner shower cubicle, low level wc, wash basin in vanity, radiator, Velux window to rear.
Annex -
Entrance Hall - External door to side.
Dining Kitchen - 5.48 x 2.42 (17'11" x 7'11") - Excellent range of built in units comprising base cupboards and drawers, work surfaces over, inset sink unit, built in oven and hob with extractor, integrated fridge, freezer and microwave, windows to rear, laminate flooring with underfloor heating.
Store cupboard off.
Living Room - 4.84 x 4.26 (15'10" x 13'11") - Bi fold doors to the front aspect, staircase off, laminate floor with underfloor heating.
First Floor Landing -
Bedroom One - 4.2 x 4.08 max (13'9" x 13'4" max) - Window to front, radiator.
Dressing Room - With built in wardrobes.
Ensuite - Corner shower cubicle incorporating mixer shower, low level wc, pedestal wash basin, radiator, window to side, cushioned floor.
Bedroom Two - 3.81 x 3.25 (12'5" x 10'7") - Window to rear, radiator, built in bedroom furniture.
Shower Room - 2.56 x 1.54 (8'4" x 5'0") - Corner shower cubicle, low level wc, wash basin in vanity, heated towel rail, window to rear, cushioned floor.
Bedroom Four - 3.65 x 3.33 (11'11" x 10'11") - With radiator, fitted wardrobes and a wooden window to the rear aspect
Bedroom Three - 3.44 x 3.68 (11'3" x 12'0") - With radiator, fitted wardrobes and a wooden window to the front aspect
Integral Garage - Large single garage and useful tool room/storage area. Worcester floor standing oil boiler, underfloor heating manifold and pressurised hot water cylinder.
Outside - Driveway with lawns to either side leading to enclosed courtyard incorporating raised ornamental pond.
Patio area with sizeable lawned gardens incorporating shrubs to the rear aspect, with stream to the side.
River Dove to the side.
Two Stone outbuildings.
Built-In Boiler Room - Floor mounted Worcester oil boiler.
Attached Shippon - 6.6 x 4.6 (21'7" x 15'1") - A dry and useful space with water and power. Could be used for a variety of purposes including work/hobby studio, gym or incorporated into the main farmhouse, subject to the necessary planning consent. Viessmann LPG Combi Boiler. Windows to the front and rear elevations.
Detached Tandem Garage - 6.2m x 7.2m total (20'4" x 23'7" total) - Comprises an outdoor wc as well as log and bin stores
Garden - Terraced area to the side with large lawn and herbaceous borders, flanked by the River Dove.
Further terracing to the front, with tiered gardens and seating areas down to The Dove.
Two useful stone garden stores.
Pathway alongside the river leading to Summer House
Land - The property is surrounded by approximately 49.08 acres of grassland which is undulating in nature and suitable for grazing purposes with areas suitable for mowing also.
The small area marked in blue on the attached plan, extending to 5m x 5m, is excluded from the sale.
The land is further described in the schedule below:-
.
Services - We believe that the property is connected to mains electricity and water, with drainage by private means
Tenure & Possession - We believe the property is freehold and vacant possession will be given upon completion.
Local Authorities - The local authorities for this property are Derbyshire Dales District Council and Derbyshire County Council.
Viewings - By prior arrangement through Graham Watkins & Co. Please note the drive is private and any interested parties must have an appointment to view.
Measurements - All measurements given are approximate and are 'maximum' measurements.
Wayleaves & Easements - The property is sold subject to and with the benefits of all rights, including rights of way, whether public or private, light, support, drainage, water and electricity supplies and other rights and obligations, easements, quasieasements and restrictive covenants and all existing and proposed wayleaves for masts, pylons, stays, cables, drains and water, whether or not referred to in these stipulations, the particulars or special conditions of sale.
Please Note - The agent has not tested any apparatus, equipment, fixtures, fittings or services and cannot verify they are in working order or fit for their purpose, neither has the agent checked the legal documents to verify the freehold/leasehold status of the property. The buyer is advised to obtain verification from their Solicitor or Surveyor.
Energy Performance Certificate - The Farmhouse and Annex have individual EPC's with the Farmhouse being shown on the following page. The Annex has an EPC rating of 75 (C) with a potential of 105 (A). Further details can be found on our website or via the EPC register on the government website.
Brochures
Glutton Bridge, Buxton- COUNCIL TAXA payment made to your local authority in order to pay for local services like schools, libraries, and refuse collection. The amount you pay depends on the value of the property.Read more about council Tax in our glossary page.
- Ask agent
- PARKINGDetails of how and where vehicles can be parked, and any associated costs.Read more about parking in our glossary page.
- Yes
- GARDENA property has access to an outdoor space, which could be private or shared.
- Yes
- ACCESSIBILITYHow a property has been adapted to meet the needs of vulnerable or disabled individuals.Read more about accessibility in our glossary page.
- Ask agent
Glutton Bridge, Buxton
Add an important place to see how long it'd take to get there from our property listings.
__mins driving to your place
Get an instant, personalised result:
- Show sellers you’re serious
- Secure viewings faster with agents
- No impact on your credit score
Your mortgage
Notes
Staying secure when looking for property
Ensure you're up to date with our latest advice on how to avoid fraud or scams when looking for property online.
Visit our security centre to find out moreDisclaimer - Property reference 34014264. The information displayed about this property comprises a property advertisement. Rightmove.co.uk makes no warranty as to the accuracy or completeness of the advertisement or any linked or associated information, and Rightmove has no control over the content. This property advertisement does not constitute property particulars. The information is provided and maintained by Graham Watkins, Leek. Please contact the selling agent or developer directly to obtain any information which may be available under the terms of The Energy Performance of Buildings (Certificates and Inspections) (England and Wales) Regulations 2007 or the Home Report if in relation to a residential property in Scotland.
*This is the average speed from the provider with the fastest broadband package available at this postcode. The average speed displayed is based on the download speeds of at least 50% of customers at peak time (8pm to 10pm). Fibre/cable services at the postcode are subject to availability and may differ between properties within a postcode. Speeds can be affected by a range of technical and environmental factors. The speed at the property may be lower than that listed above. You can check the estimated speed and confirm availability to a property prior to purchasing on the broadband provider's website. Providers may increase charges. The information is provided and maintained by Decision Technologies Limited. **This is indicative only and based on a 2-person household with multiple devices and simultaneous usage. Broadband performance is affected by multiple factors including number of occupants and devices, simultaneous usage, router range etc. For more information speak to your broadband provider.
Map data ©OpenStreetMap contributors.
